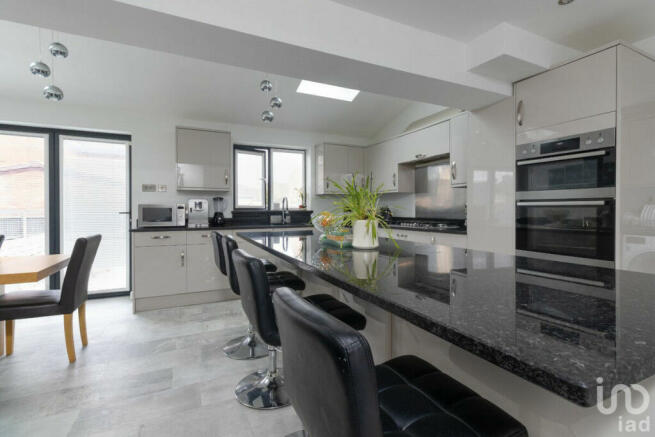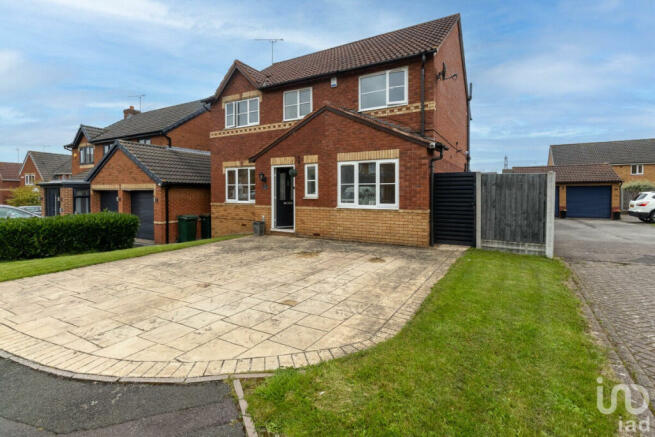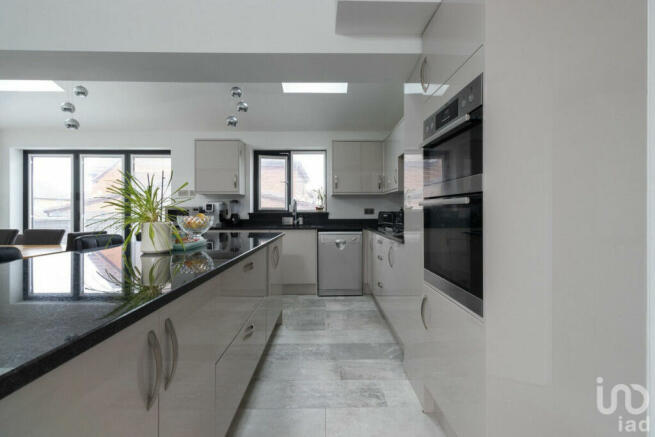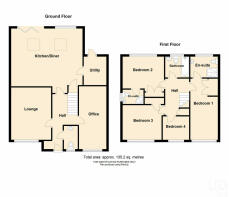
Bulwick Close, Coventry, CV3

- PROPERTY TYPE
Detached
- BEDROOMS
4
- BATHROOMS
3
- SIZE
1,453 sq ft
135 sq m
- TENUREDescribes how you own a property. There are different types of tenure - freehold, leasehold, and commonhold.Read more about tenure in our glossary page.
Freehold
Key features
- Extended Dining Kitchen & Family Cinema Area
- Utility & WC Cloakroom
- Spacious Lounge
- Office / Ground Floor Bedroom Five
- Four Bedrooms and Two En-Suite,
- Family Bathroom
- Large Driveway for Several Vehicles
- Private Rear Garden
- Close to University Hospital, Motorway links and schools
- NO CHAIN DETACHED HOME
Description
INTERNAL ACCOMODATION
The accommodation comprises an entrance hall complete with space for coats and shoes. A cloakroom / WC. The living room has a feature electric fire and surround. A lovely window with bespoke swags and tail curtains, cosy carpet. Decorate wall lights and dimmer switch
What was once the garage was converted to a further large room, currently used as a home office, and could become a guest bedroom or play room perhaps.
Next up, the heart of this family home -the kitchen. Boasting a bespoke modern kitchen with granite worktops, and plenty of storage. Inset sink and mixer tap. Space for a dishwasher and fridge freezer under unit lighting. Built in AEG double oven and gas hob and extractor. The focal point is the large granite breakfast island with units to one side and seating for four. Flooded with natural light from the bi fold doors and Velux windows.
Leading off are large utility area and home to the Worcester boiler, space for a washing machine and dryer and lots of additional storage.
The area is open plan to a dining area and cinema / additional chill out space. Perfect for anyone who loves to entertain and spend time with family and friends
Upstairs on the first floor all four bedrooms are double and well-proportioned, some with fitted wardrobes. Two ensuite bedrooms and a family bathroom. Airing cupboard. Access to loft and further storage.
EXTERIOR
The rear garden is mostly laid to lawn, with a lovely decked patio and north east facing aspect. Outside lighting and tap. From the side gate leading to the front of the property, there is car parking for three plus vehicles.
LOCATION
Convenience is key, with easy access to excellent schools in Coventry or Rugby, essential amenities, and motorway links. Walsgrave Hospital and Jaguar Land Rover, The Warwickshire Shopping Park, Morrisons, Marks and Spencer etc. A family play area is just five minutes away and Coombe Abbey Country Park and Brandon Marsh and countryside just a short drive away.
It has an Energy Performance Certificate rating of C, and falls under Council Tax Band D,
In addition, The Key Buyer Facts Brochure which provides essential information etc for prospective buyers and Video Tour.
Early viewing recommended, Immediate vacant possession,
Front Aspect
Plenty of parking for several vehicles and lawned area, which could be widened to offer additional parking if required..
Cloakroom
Part tiled and very spacious with low level WC and basin,
Sitting Room
Situated at the front overlooking the quiet cul de sac. Double glazed bay window and central heated. Plush carpet and a focal bespoke free standing electric fire place. Centre and wall lighting and dimmer switches to create a fabulous ambiance. Modern decor and quality curtains, and blinds included in the sale.
Dining area / Cinema relaxation
A superb area to entertain guests, whilst the children watch TV.
As part of the open plan area , Infront of the large kitchen island you have a lounging area and huge expanse of wall for TV , and Infront of the by fold doors is plenty of space for an eight seter or larger dining table.
Lots of natural light
Open Plan Kitchen
Fabulous fitted kitchen with plenty of base and wall units and space for a dishwasher.Quality granite worktops and matching large island.
AEG double oven five burner gas hob with extractor over. Chrome sockets,spot lights and ceiling lighting. A haven for entertainment being open plan to the cinema area and dining.
Utility Room
A quality range of modern wall and base and double storage units and sink unit. Home to the Worcester Combination boiler cira four years old and serviced annually. Door leading to side access and side paved patio and private gardens.
Study / Bedroom Annex
The garage was converted and extended to the rear and is currently used as a home office and reception seating area. Spacious enough to adapt to a possible bedroom five / family annex with some adaptation as the utility and cloakroom sit behind..
Bedroom One
A lovely double bedroom to the rear of the property with plentry of space for other furniture, in addition to double fitted wardrobes. Double glazed and central heating radiator. Door to en-suite shower room.
Ensuite Bathroom 1
Corner shower cubical, fully tiled with heated towel rail and low level wc.
Ensuite Bathroom 2
Large shower cubical, with thermostatic mixer shower and body jets, vanity sink unit and heated towel rail.
Bedroom Two
A fabulous king size bedroom, with plentry of space for a bedroom chair and other furniture, in addition to double fitted wardrobes. Double glazed and central heating radiator.Access to loft space with pull down hatch and ladder. Door leading to en suite shower room.
Family Bathroom
Spacious family bathroom with panelled bath, and shower attachment Pedestal sink unit with mirrored light unit over and close coupled WC.
Bedroom Three
Double bedroom with central heating radiator and double glazed. Single build in wardrobe.
Bedroom Four
Double bedroom with central heating radiator and double glazed.
Loft x 2
Loft space above the main house and another in the master bedroom extension, with pull down ladder.
Garden
As you step out through the by fold doors onto the decking, you are surrounded by lush lawn and a side patio and side gate,outside light and tap. Private and un overlooked
- COUNCIL TAXA payment made to your local authority in order to pay for local services like schools, libraries, and refuse collection. The amount you pay depends on the value of the property.Read more about council Tax in our glossary page.
- Band: D
- PARKINGDetails of how and where vehicles can be parked, and any associated costs.Read more about parking in our glossary page.
- Off street
- GARDENA property has access to an outdoor space, which could be private or shared.
- Yes
- ACCESSIBILITYHow a property has been adapted to meet the needs of vulnerable or disabled individuals.Read more about accessibility in our glossary page.
- Ask agent
Bulwick Close, Coventry, CV3
NEAREST STATIONS
Distances are straight line measurements from the centre of the postcode- Coventry Station3.3 miles
- Coventry Arena Station4.1 miles
- Canley Station4.8 miles
About the agent
Professional marketing for your property
Our agents offer a premium service that includes professional marketing. Professional photography, detailed descriptions and in-depth research of your local are!
Bespoke serviceEach property and situation is different. At iad, we understand this and make sure each client gets a service that is tailored to them.
A dedicated agentYour iad agent
is with you from start to end. You will d
Notes
Staying secure when looking for property
Ensure you're up to date with our latest advice on how to avoid fraud or scams when looking for property online.
Visit our security centre to find out moreDisclaimer - Property reference RX335140. The information displayed about this property comprises a property advertisement. Rightmove.co.uk makes no warranty as to the accuracy or completeness of the advertisement or any linked or associated information, and Rightmove has no control over the content. This property advertisement does not constitute property particulars. The information is provided and maintained by iad, Nationwide. Please contact the selling agent or developer directly to obtain any information which may be available under the terms of The Energy Performance of Buildings (Certificates and Inspections) (England and Wales) Regulations 2007 or the Home Report if in relation to a residential property in Scotland.
*This is the average speed from the provider with the fastest broadband package available at this postcode. The average speed displayed is based on the download speeds of at least 50% of customers at peak time (8pm to 10pm). Fibre/cable services at the postcode are subject to availability and may differ between properties within a postcode. Speeds can be affected by a range of technical and environmental factors. The speed at the property may be lower than that listed above. You can check the estimated speed and confirm availability to a property prior to purchasing on the broadband provider's website. Providers may increase charges. The information is provided and maintained by Decision Technologies Limited. **This is indicative only and based on a 2-person household with multiple devices and simultaneous usage. Broadband performance is affected by multiple factors including number of occupants and devices, simultaneous usage, router range etc. For more information speak to your broadband provider.
Map data ©OpenStreetMap contributors.





