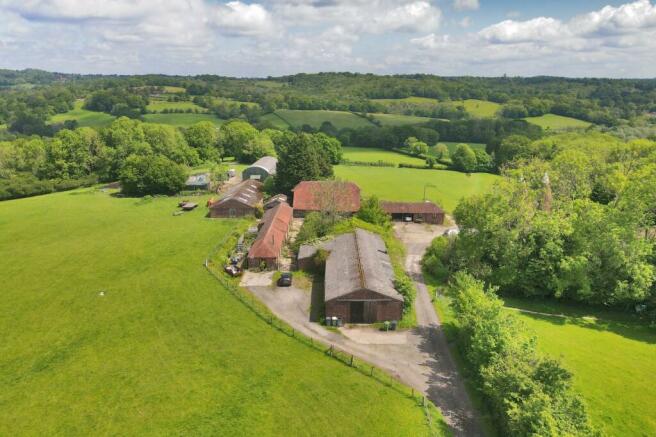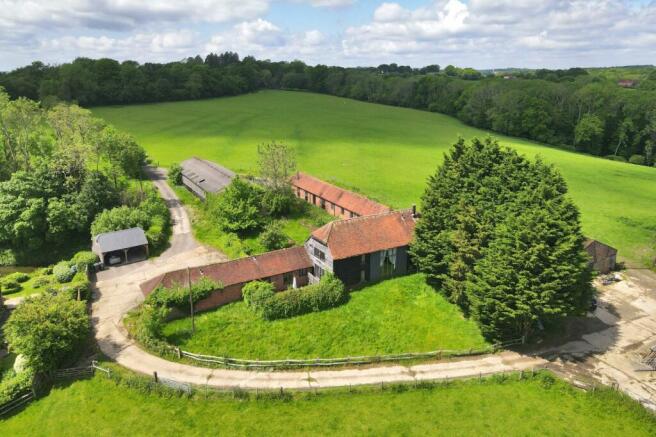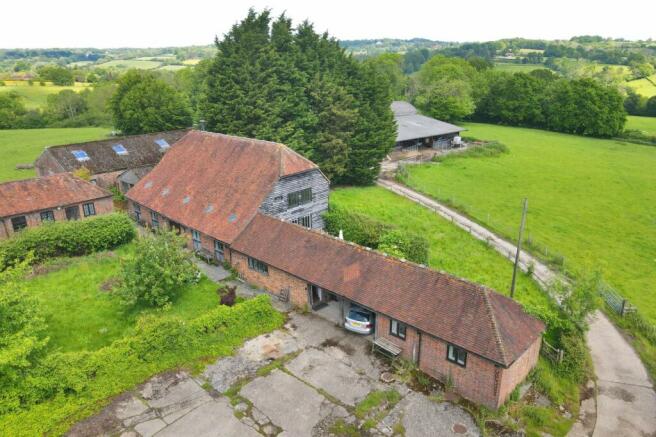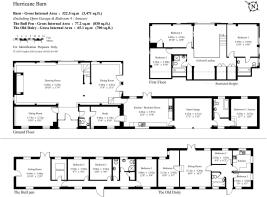c/o Wadhurst Park, Wadhurst, East Sussex, TN5

- PROPERTY TYPE
Detached
- SIZE
Ask agent
- TENUREDescribes how you own a property. There are different types of tenure - freehold, leasehold, and commonhold.Read more about tenure in our glossary page.
Freehold
Description
Best bids are to be received by 12.00 on Friday, 26th July 2024. Viewing days: Wednesday, 24th 10.30-12.30, & then on 3rd July (10am-12pm), 13th July (10-12), 17th & 24th July.
Hurricane Barn
A beautiful four bedroom traditional Sussex Barn with single bedroom annexe presenting elevations of red brick and dark weatherboard under a clay tiled roof.
Internally there is a wealth of Oak and Burr Oak timbers, much from the adjoining Estate, impressive high vaulted ceilings and superb oak joinery throughout. The property offers 3,471sq ft of flexible accommodation over two floors.
Reception rooms are excellent for entertaining: the vaulted drawing room is of particular note, and features an inglenook fireplace with an open log fire, oak flooring and full height barn windows with wonderful views over open farmland at the rear with a separate dining area to one end. There is also a superb burr oak staircase that leads to the first floor.
On the ground floor there is a reception hall, entrance lobby and cloakroom, study, sitting room, drawing room and dining room. Steps lead down from the dining room into the kitchen which has a wonderful reclaimed brick floor, a range of fitted units and doors out to the rear patio and gardens. A door from the kitchen leads out into the covered garage area connecting to the annex/guest suite which comprises entrance hall, double bedroom and bathroom.
On the first floor the galleried landing has a large utility cupboard with plumbing for appliances, airing cupboard and gives access to the master bedroom having ensuite bathroom, two further double bedrooms and a family bathroom.
Outside
Hurricane Barn has a lawned rear garden, enclosed by post and rail fencing enjoying superb views over farmland and to countryside beyond. There is a paved terrace off the kitchen enclosed by hedging and a raised decked balcony off the dining room with steps that lead down to the terrace. A mature line of conifers provide a screen between the garden and farm buildings at the north.
To the front, there is a concrete parking and turning area with access into the covered area which has entrance doors into the annex and kitchen. A paved footpath then leads on to the front entrance door and front gardens and also to the adjacent store barn and into the courtyard to the rear of The Old Dairy and The Bull Pen. The front garden is mainly lawned edged by hedges and interspersed with shrubs and trees.
The Bull Pen & The Old Dairy
Set at an ‘L’ shape to Hurricane Barn, there is an attractive detached single storey brick built converted barn with pitched clay tiled roof which comprises two self-contained semi-detached dwellings with independent access.
The Bull Pen forms the northern part of the barn and is the larger of the two, offering 830sq ft accommodation, with entrance hall, sitting room, kitchen, three bedrooms, shower room and cloakroom whilst The Old Dairy provides 700sq ft of accommodation comprising entrance hall, sitting room, kitchen, three bedrooms and a bathroom. These units have previously been holiday lets and commercial offices with planning consent granted in 2015 for change of use to dwellings that now provide good ancillary accommodation and income potential.
There is a shared parking area to the southern end of the barn with a paved terrace skirting the north side of the building providing sitting out areas with super views onto open fields and countryside. A concrete courtyard is located to the opposite side of the building enclosed by hedging to provide screening from other elements of the property.
Outbuildings
There is a useful range of outbuildings that provide extensive storage space and potential for alternative uses (subject to all necessary consents).
Immediately adjacent to Hurricane Barn on the north is a useful Storage Barn (30’ x 19’) of brick construction with corrugated roof. It has a concrete floor, suspended and insulated ceiling doors and windows at each end with power and lighting connected.
Set in the northerly corner of the property with access off the farm drive to the rear of Hurricane Barn is The Piggery Barn (75' x 32'6) which is fully enclosed and of brick construction with corrugated roof, currently internally partitioned into several pens with concrete floor, water and electricity connected and sliding doors to each end.
Situated to the south west of and immediately opposite Hurricane Barn with access off the main farm drive, is The Old Parlour (83’6 x 30’6) which is partially brick construction with cladding to one side under a corrugated roof and has a concrete floor, large double sliding doors and a concrete parking and turning area in front. Attached on the north side is a small Lean-to (22’ x 15’) of similar construction with sliding entrance doors. The Old Parlour also has three phase electricity connected.
GENERAL INFORMATION
Services
Hurricane Barn: mains electricity, water, oil-fired central heating and shared private drainage.
The Old Dairy & The Bull Pen: mains electricity, water, storage heaters and immersion for hot water and shared private drainage.
Local Authority
Wealden District Council.
Outgoings
Hurricane Barn: Council Tax Band ‘G’.
The Bull Pen and The Old Dairy: Council Tax Band ‘D’.
Energy Performance
Hurricane Barn EPC Rating: ‘D’
The Old Dairy & The Bull Pen EPC Rating: ‘G’
Tenure
The property is offered freehold with vacant possession upon completion.
Wayleaves, Easements and Rights of Way
The property is sold subject to and with the benefit of all existing wayleaves, easements and rights of way, whether public or private and whether specifically identified or not.
The access track leading to Hurricane Barn carries a public footpath which then tracks down over the adjoining field at the south east corner of the barn.
Plans, Schedules, Acreages and Boundaries
Purchasers must satisfy themselves on the location of all boundaries from the Land Registry Plans available and their own physical inspection of the property. Any acreages, areas and measurements quoted are for guidance purposes only and should not be relied upon as statements or representations of fact.
Viewing
Strictly by prior appointment with the Vendor’s Sole Agent, Samuel & Son, Horam on viewing days: Friday, 21st June at 3.30 pm then again on Wednesday 26th June at 10 am and thereafter on Wednesday 3rd, Saturday 13th, Wednesday 17th and Wednesday 24th July ahead of the Tender Deadline at 12 noon on Friday 26th July
Sale Process
The property is for sale by Informal Tender.
Brochures
Particulars- COUNCIL TAXA payment made to your local authority in order to pay for local services like schools, libraries, and refuse collection. The amount you pay depends on the value of the property.Read more about council Tax in our glossary page.
- Band: TBC
- PARKINGDetails of how and where vehicles can be parked, and any associated costs.Read more about parking in our glossary page.
- Yes
- GARDENA property has access to an outdoor space, which could be private or shared.
- Yes
- ACCESSIBILITYHow a property has been adapted to meet the needs of vulnerable or disabled individuals.Read more about accessibility in our glossary page.
- Ask agent
Energy performance certificate - ask agent
c/o Wadhurst Park, Wadhurst, East Sussex, TN5
NEAREST STATIONS
Distances are straight line measurements from the centre of the postcode- Stonegate Station3.1 miles
- Wadhurst Station2.8 miles
- Frant Station4.8 miles
About the agent
Welcome to Samuel & Son, an independent estate agents and firm of RICS Chartered Surveyors covering Horam, Heathfield and the surrounding areas.
If you are looking for a firm of estate agents that can offer exceptional service across all aspects of property, from residential sales and lettings to planning consultancy, land agency and professional services you are in safe hands. You will be looked after by teams of experienced, qualified professionals, including Chartered Surveyors, Val
Notes
Staying secure when looking for property
Ensure you're up to date with our latest advice on how to avoid fraud or scams when looking for property online.
Visit our security centre to find out moreDisclaimer - Property reference HRM240005. The information displayed about this property comprises a property advertisement. Rightmove.co.uk makes no warranty as to the accuracy or completeness of the advertisement or any linked or associated information, and Rightmove has no control over the content. This property advertisement does not constitute property particulars. The information is provided and maintained by Samuel and Son Chartered Surveyors, Horam. Please contact the selling agent or developer directly to obtain any information which may be available under the terms of The Energy Performance of Buildings (Certificates and Inspections) (England and Wales) Regulations 2007 or the Home Report if in relation to a residential property in Scotland.
*This is the average speed from the provider with the fastest broadband package available at this postcode. The average speed displayed is based on the download speeds of at least 50% of customers at peak time (8pm to 10pm). Fibre/cable services at the postcode are subject to availability and may differ between properties within a postcode. Speeds can be affected by a range of technical and environmental factors. The speed at the property may be lower than that listed above. You can check the estimated speed and confirm availability to a property prior to purchasing on the broadband provider's website. Providers may increase charges. The information is provided and maintained by Decision Technologies Limited. **This is indicative only and based on a 2-person household with multiple devices and simultaneous usage. Broadband performance is affected by multiple factors including number of occupants and devices, simultaneous usage, router range etc. For more information speak to your broadband provider.
Map data ©OpenStreetMap contributors.




