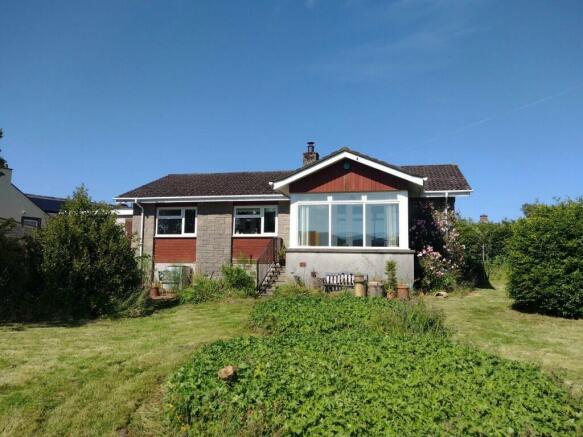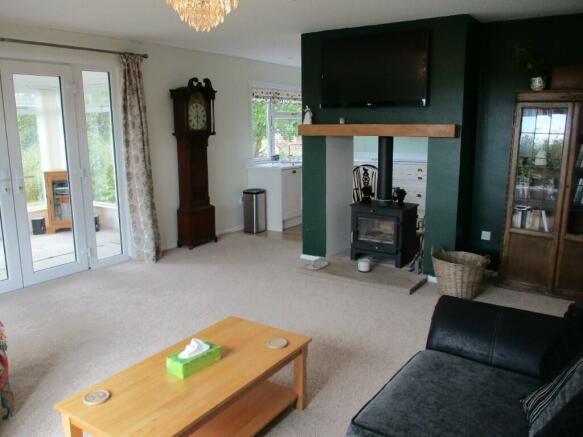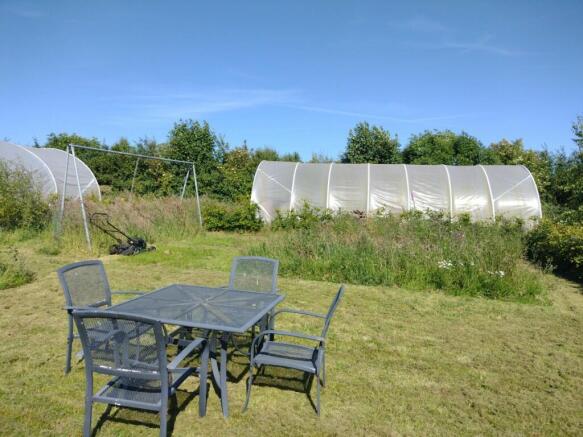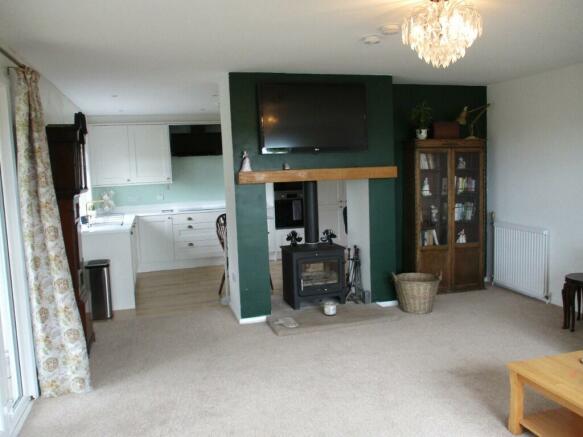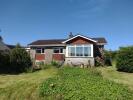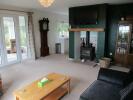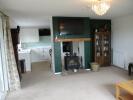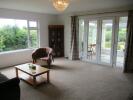Beech View, High Road, Lockerbie, Dumfriesshire, DG11 1JS
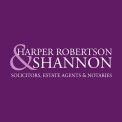
- PROPERTY TYPE
Detached Bungalow
- BEDROOMS
3
- SIZE
Ask agent
- TENUREDescribes how you own a property. There are different types of tenure - freehold, leasehold, and commonhold.Read more about tenure in our glossary page.
Ask agent
Key features
- Fitted Kitchen/Dining Room
- Lounge With Double Sided Stove
- Sun Lounge
- 3 Good Sized Bedrooms (One With En-Suite Cloakroom)
- Bathroom
- Garden Grounds Extending to 1.31 Acres Or Thereby
- Integral Garage and Store
- Double Tarmac Driveway
Description
The current owners have planted over 70 trees in the garden, mainly fruiting trees (apples, pears, greengage, plums, medlar, fig, peach and cherries) with a large number of fruit bushes as well. The garden has been divided into sub-compartments including an allotment garden with two polytunnels, strawberry and rhubarb patches and external beds; an apiary; a hedged flower garden; a woodland area; play area with playing field; a cherry orchard and fruit orchard as well as an enclosed hen run with chicken shed and wild meadow areas. There is a small wooden shed with a useful lean-to wood store. Nearer to the house is a drying green and garden with shrubs and herbs.
Internally, the Ekol multi-fuel stove was fitted in November 2022 and has the following specifications 'Nominal Heat Output - 12.3 kW, Useful Heat Output Range - 5-14kW'.
The active beehive may stay by arrangement.
ACCOMMODATION
FITTED DINING KITCHEN
(7.37m x 6.50m)
Very welcoming room with plentiful modern wall and base units incorporating a 1 ½ sink unit with mixer taps. Built-in induction hob with angled cooker hood extractor above, two fan-assisted ovens with integrated grills and microwave. Integrated fridge, freezer and dishwasher. Double sided stove which is set on a grey stone hearth with oak wood plinth above. Twelve inset ceiling spotlights. Picture light. Light pendant. Hatch to insulated loft space. Double glazed window enjoying views over the rear garden. Recently fitted laminate wood floor. White vertical panel radiator. Shelved storage cupboard (1.95m x 1.62m) housing the electricity meter, consumer unit and hot water cylinder. Open recess through to lounge. U.P.V.C part glazed door with obscured side panel. Timber framed door through to inner vestibule which gives access to the integral garage.
INNER VESTIBULE
(1.05m x 0.96m)
Tiled floor. Door through to integral garage.
LOUNGE
(5.60m x 4.91m)
Beautiful dual aspect bright room with double glazed window to the side elevation and double glazed French doors with glazed side panels through to sun lounge. Television point. Light pendant. Fitted carpet. Two radiators.
SUN LOUNGE
(3.66m x 2.57m)
Beautifully positioned room enjoying far reaching views over the rear garden. White painted timber double glazed windows and door. Vertical blinds. Fitted carpet.
BEDROOM 1
(5.80m x 3.40m)
Exceptionally spacious room with double glazed window to the rear elevation. Fitted carpet. Radiator.
BEDROOM 2
(3.55m x 3.01m)
Dual aspect room with double glazed window to the front and side elevations. Lightshade. Display shelving. Fitted carpet. Radiator. Useful built-in carpeted storage cupboard (0.71m x 0.55m) with rail and shelf. Door through to en-suite cloakroom.
EN-SUITE CLOAKROOM
(2.08m x 0.70m)
Wash-hand basin and W.C. Tiled splashbacks. Extractor fan. Vinyl flooring.
BEDROOM 3
(3.77m x 2.25m)
Dual aspect room with double glazed window to the front and side elevation. Lightshade. Fitted carpet. Radiator.
BATHROOM
(3.10m x 2.15m)
Modern white three piece suite comprising wash-hand basin, large bath and dual flush W.C. Corner shower cubicle with an electric AKW shower. Fully tiled walls. Obscured double glazed window to the front elevation. Curtains. Large mirrored storage unit. Wall mounted display mirror. Vinyl flooring. Radiator.
OUTSIDE
The pretty front garden has a wide array of colourful flowering shrubs, plants and flowers. Paved pathway to the front door. Double tarmac driveway. Drying green to the side with shrubs and herbs. Very spacious rear garden mainly laid out in grass with mature plants, trees and shrubs. Two walk-in polytunnels. Firepit seating area.
INTEGRAL GARAGE & STORE
GARAGE
(6.30m x 3.00m)
Part glazed U.P.V.C door to the front with obscured glazed panel to one side. Power and light supply. Display shelving.
STORE
(2.60m x 2.10m)
Oil-fired Warmflow central heating boiler. Central heating programmer. Light.
HOME REPORT
A Home Report is available on this property. Prospective purchasers can access or obtain a copy. An administration fee may apply. Please contact Harper, Robertson & Shannon for further information.
NOTES
The details have been carefully prepared by the solicitor acting for the seller of the property and they are believed to be correct but are not in themselves to form the basis of any contract. Purchasers should satisfy themselves on the basic facts before a contract is concluded.
SERVICES
Mains water, electricity and drainage. The telephone is subject to the usual B.T. Regulations
VIEWING
By arrangement with the Selling Agents HARPER, ROBERTSON & SHANNON, SOLICITORS & ESTATE AGENTS
EPC Rating E
Council Tax Band "E"
- COUNCIL TAXA payment made to your local authority in order to pay for local services like schools, libraries, and refuse collection. The amount you pay depends on the value of the property.Read more about council Tax in our glossary page.
- Ask agent
- PARKINGDetails of how and where vehicles can be parked, and any associated costs.Read more about parking in our glossary page.
- Yes
- GARDENA property has access to an outdoor space, which could be private or shared.
- Yes
- ACCESSIBILITYHow a property has been adapted to meet the needs of vulnerable or disabled individuals.Read more about accessibility in our glossary page.
- Ask agent
Energy performance certificate - ask agent
Beech View, High Road, Lockerbie, Dumfriesshire, DG11 1JS
Add an important place to see how long it'd take to get there from our property listings.
__mins driving to your place
Your mortgage
Notes
Staying secure when looking for property
Ensure you're up to date with our latest advice on how to avoid fraud or scams when looking for property online.
Visit our security centre to find out moreDisclaimer - Property reference beechviewhighroadhightae. The information displayed about this property comprises a property advertisement. Rightmove.co.uk makes no warranty as to the accuracy or completeness of the advertisement or any linked or associated information, and Rightmove has no control over the content. This property advertisement does not constitute property particulars. The information is provided and maintained by Harper, Robertson & Shannon, Annan. Please contact the selling agent or developer directly to obtain any information which may be available under the terms of The Energy Performance of Buildings (Certificates and Inspections) (England and Wales) Regulations 2007 or the Home Report if in relation to a residential property in Scotland.
*This is the average speed from the provider with the fastest broadband package available at this postcode.
The average speed displayed is based on the download speeds of at least 50% of customers at peak time (8pm to 10pm).
Fibre/cable services at the postcode are subject to availability and may differ between properties within a postcode.
Speeds can be affected by a range of technical and environmental factors. The speed at the property may be lower than that
listed above. You can check the estimated speed and confirm availability to a property prior to purchasing on the
broadband provider's website. Providers may increase charges. The information is provided and maintained by
Decision Technologies Limited.
**This is indicative only and based on a 2-person household with multiple devices and simultaneous usage.
Broadband performance is affected by multiple factors including number of occupants and devices, simultaneous usage, router range etc.
For more information speak to your broadband provider.
Map data ©OpenStreetMap contributors.
