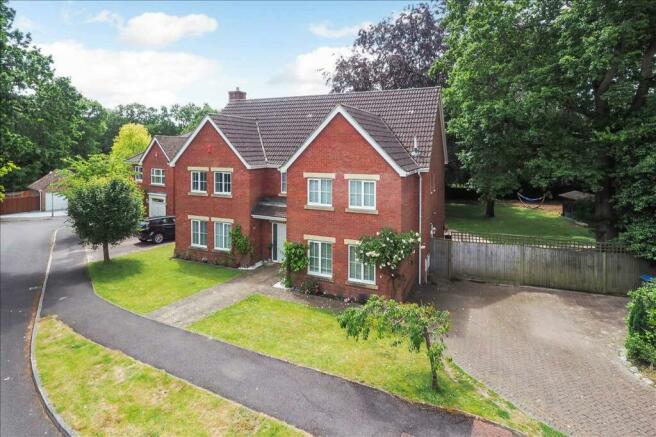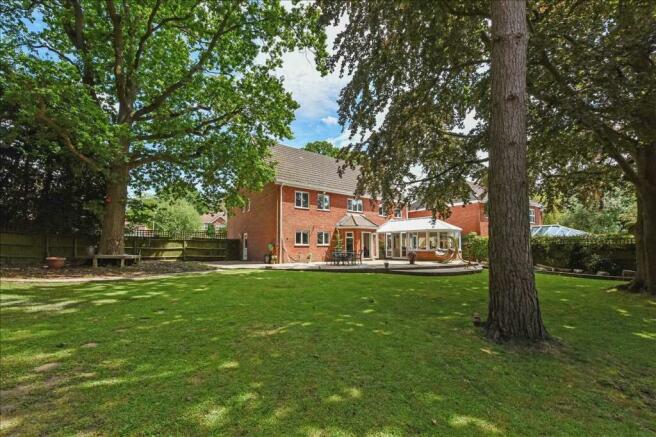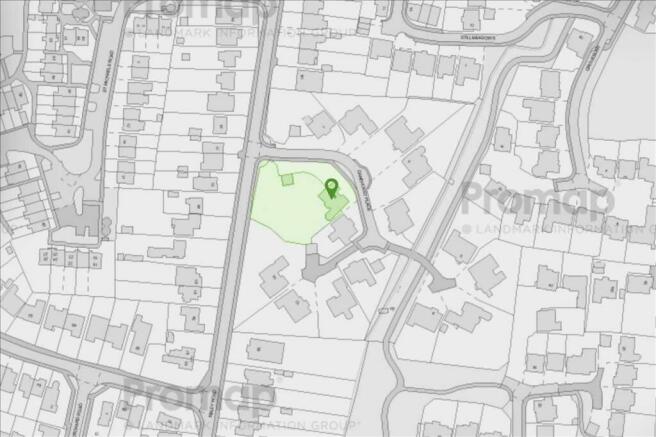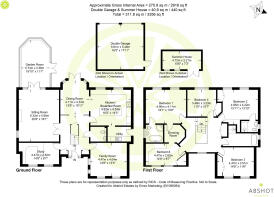
Danehurst Place, Locks Heath
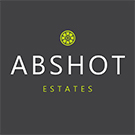
- PROPERTY TYPE
Detached
- BEDROOMS
5
- BATHROOMS
3
- SIZE
Ask agent
- TENUREDescribes how you own a property. There are different types of tenure - freehold, leasehold, and commonhold.Read more about tenure in our glossary page.
Freehold
Key features
- 2900 sq ft of accommodation including a large master suite with a newly installed en suite and extended dressing room.
- Situated in an exclusive cul-de-sac in central Locks Heath, close to local amenities and schools
- 20ft living room, garden room, family room, dining room, and study
- Refitted kitchen with central island, range cooker, and generous dining area; separate utility room
- Southwest-facing rear garden with a summerhouse, large patio, and lightly wooded backdrop
- Includes a double detached garage and two driveways, providing ample parking for multiple vehicles
- No forward chain
Description
GROUND FLOOR
Upon entering this impressive executive family home, you are greeted by a large, welcoming entrance hall that sets the tone for the spacious accommodation within. The central staircase elegantly ascends to the upper floor, while doors provide access to each of the main ground floor rooms. To the side, a convenient ground floor cloakroom caters to guests and family alike. The heart of the home is the expansive kitchen, featuring a central island that serves as a perfect spot for casual dining or meal preparation. The kitchen is equipped with a range cooker, complete with a five-ring gas burner hob, and offers ample space for a dishwasher and an American fridge freezer. Adjacent to the kitchen is a separate utility room, thoughtfully designed with space for a washing machine and tumble dryer. The kitchen seamlessly opens into a generous dining area, creating an ideal space for family meals and entertaining. The 20ft living room is a highlight of the ground floor, providing ample space for large, modern furniture and offering a comfortable setting for relaxation and social gatherings. Doors from the living room lead to a delightful sunroom, where windows offer picturesque views of the beautiful rear garden, flooding the space with natural light. The ground floor also boasts a large, separate family room, perfect for a variety of uses, from a playroom to an additional lounge area. Additionally, a study, fully fitted with furniture, serves as an ideal home office, catering to the needs of modern living with a dedicated space for work or study.
FIRST FLOOR
Ascending the central staircase to the first floor, you will find five principal rooms, each thoughtfully designed to provide comfort and luxury. The large master suite is a standout feature, offering a newly installed en suite bathroom that includes both a bath and a separate shower. This serene retreat is complemented by a door leading to an extended dressing room, which has been thoughtfully expanded into the original fifth bedroom to create even more space for clothes and accessories. Should you prefer, this area can easily be converted back into a fifth bedroom to accommodate family needs. The guest bedroom is another highlight of the first floor, providing its occupants with the convenience and privacy of their own en suite bathroom. Additionally, the first floor includes a family bathroom, designed with both a bath and a separate shower, ensuring that the needs of all household members are met.
OUTSIDE
Situated on a sizeable corner plot, this executive family home boasts an impressive exterior that complements its spacious interior. The property benefits from ample driveway parking conveniently located right next to the house, ensuring easy access for residents and guests. The south-west facing rear garden is a tranquil oasis, featuring lightly wooded areas that provide dappled sunlight throughout the day and offer a high degree of privacy. Predominantly laid to lawn, the garden is perfect for outdoor activities and family gatherings. A large patio area provides an ideal space for alfresco dining and entertaining, while a charming summerhouse, complete with power and lighting, offers a versatile space for relaxation or hobbies. To the side of the plot, you will find a separate double detached garage, providing additional storage and parking options. The garage is complemented by a further double driveway, ensuring ample parking for multiple vehicles.
SITUATION & AMENITIES
Locks Heath is a highly sought-after residential area known for its tranquil charm and convenient amenities. It boasts a strong sense of community and the area's friendly ambiance is ideal for families, professionals, and anyone seeking a warm and welcoming environment. One of Locks Heath's major draws is its vibrant shopping centre, which provides an extensive range of shops, dining options and essential services. The area is graced with beautiful parks and open spaces, offering opportunities for leisurely strolls, picnics, and outdoor activities. The areas strategic location provides easy access to major roadways, facilitating travel to the nearby cities of Southampton and Portsmouth and the town of Fareham. Families with children will appreciate the excellent educational institutions in and around Locks Heath, Such as Locks Heath Infants and Junior Schools and Brookfield Secondary School.
AGENTS NOTES
The property benefits from UPVC double glazing and gas central heating. Council tax band G.
- COUNCIL TAXA payment made to your local authority in order to pay for local services like schools, libraries, and refuse collection. The amount you pay depends on the value of the property.Read more about council Tax in our glossary page.
- Band: G
- PARKINGDetails of how and where vehicles can be parked, and any associated costs.Read more about parking in our glossary page.
- Yes
- GARDENA property has access to an outdoor space, which could be private or shared.
- Yes
- ACCESSIBILITYHow a property has been adapted to meet the needs of vulnerable or disabled individuals.Read more about accessibility in our glossary page.
- Ask agent
Energy performance certificate - ask agent
Danehurst Place, Locks Heath
NEAREST STATIONS
Distances are straight line measurements from the centre of the postcode- Swanwick Station1.2 miles
- Bursledon Station2.2 miles
- Hamble Station2.5 miles
About the agent
Abshot Estates is a dedicated boutique-style Estate Agency based in the picturesque surroundings of the Abshot Country Club Titchfield Common. Offering a refreshing choice to local homeowners, our company has been born out of decades of experience and success within Estate Agency, and a unique passion for delivering exceptional results.
When using our services you can be sure you are in safe hands.
Industry affiliations

Notes
Staying secure when looking for property
Ensure you're up to date with our latest advice on how to avoid fraud or scams when looking for property online.
Visit our security centre to find out moreDisclaimer - Property reference ABE1000327. The information displayed about this property comprises a property advertisement. Rightmove.co.uk makes no warranty as to the accuracy or completeness of the advertisement or any linked or associated information, and Rightmove has no control over the content. This property advertisement does not constitute property particulars. The information is provided and maintained by Abshot Estates, Titchfield Common. Please contact the selling agent or developer directly to obtain any information which may be available under the terms of The Energy Performance of Buildings (Certificates and Inspections) (England and Wales) Regulations 2007 or the Home Report if in relation to a residential property in Scotland.
*This is the average speed from the provider with the fastest broadband package available at this postcode. The average speed displayed is based on the download speeds of at least 50% of customers at peak time (8pm to 10pm). Fibre/cable services at the postcode are subject to availability and may differ between properties within a postcode. Speeds can be affected by a range of technical and environmental factors. The speed at the property may be lower than that listed above. You can check the estimated speed and confirm availability to a property prior to purchasing on the broadband provider's website. Providers may increase charges. The information is provided and maintained by Decision Technologies Limited. **This is indicative only and based on a 2-person household with multiple devices and simultaneous usage. Broadband performance is affected by multiple factors including number of occupants and devices, simultaneous usage, router range etc. For more information speak to your broadband provider.
Map data ©OpenStreetMap contributors.
