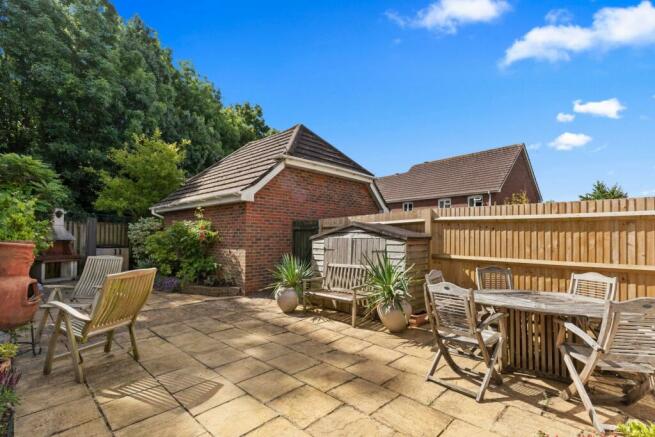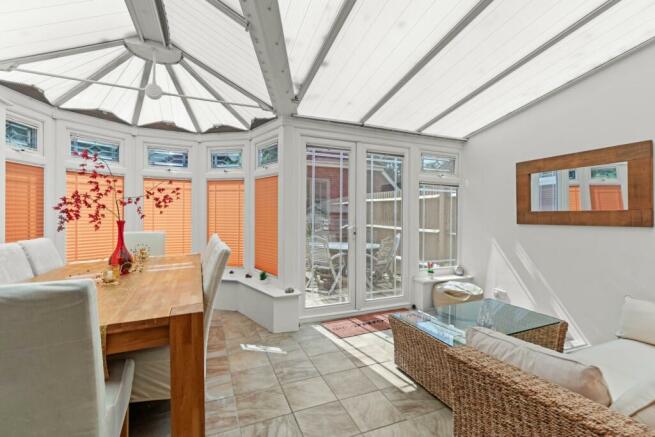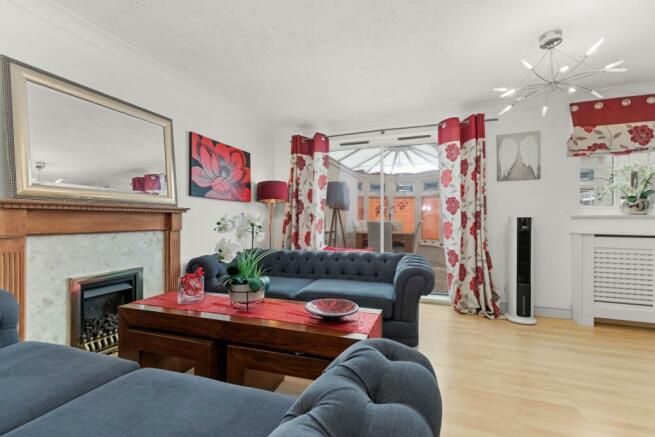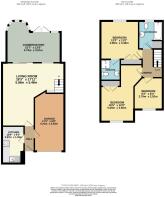The Acorns, Burgess Hill, RH15

- PROPERTY TYPE
House
- BEDROOMS
3
- BATHROOMS
2
- SIZE
Ask agent
- TENUREDescribes how you own a property. There are different types of tenure - freehold, leasehold, and commonhold.Read more about tenure in our glossary page.
Freehold
Key features
- Three Bedrooms
- En Suite to Main Bedroom
- Conservatory with Underfloor Heating
- Integral Garage
Description
Internal
Ground Floor: Door to...
Entrance Hall: Radiator. Telephone point. Doors to...
Integral Garage: 17'5" max x 8'8" max (5.31m max x 2.64m max), Up and over garage door to the front. Power & light.
Kitchen: 10'9" max x 6'4" max (3.28m max x 1.93m max), Fitted with a range of wall and floor units with stone effect worktop with inset single sink with drainer and four point gas hob with oven under and extractor over. Tiled splashbacks. Space and plumbing for a washing machine and undercounter fridge, freezer or fridge / freezer. Boiler. Fuse board. Heating and hot water controls. Window to the front.
Living Room: 18'3" max x 17'11" max (5.56m x 5.46m), Feature gas fireplace with stone surround and hearth and wood mantle. Radiators. TV Aerial. Thermostatic controller. Stairs to the first floor. Window and sliding door to...
Conservatory: 15'7" max x 12'0" max (4.75m x 3.66m), Underfloor heating. TV Aerial. Power.
First Floor
Landing: Stairs from the ground floor. Loft hatch. Doors to...
Bedroom 1: 12'0" max x 11'0" max (3.66m max x 3.35m max), Built in wardrobe. Ceiling fan with lighting. Radiator. Window to the rear. Door to...
En suite: Fitted with a white suite comprising of a shower cubicle with Mira shower, low level WC and pedestal basin. Part tiled walls. Tiled floor. Extractor fan. Radiator.
Bedroom 2: 16'5" max x 12'0" max (5.00m max x 3.66m max), Built in wardrobe. Radiator. Window to the front.
Bedroom 3: 9'2" max x 8'3" max (2.79m max x 2.51m max), Radiator. Window to the front.
Bathroom: Fitted with a white suite comprising of a panelled bath with mixer taps with shower head, low level WC and pedestal basin. Part tiled walls. Tiled floor. Extractor fan. Airing cupboard housing the immersion tank. Radiator. Opaque window.
External
Front Garden: To the front of the house is a lawned area with front border and a paved path leading to the front door, with a drive providing off street parking and leading to the integral garage. Outdoor tap. Potential to convert the front garden into an additional parking space subject to necessary consent.
Rear Garden: The rear garden is mainly paved with established shrub borders. Outdoor Tap. Outdoor power. A garden gate provides side access. A right of way passes through the garden to the next door neighbour only.
Vendor's Views: I find myself sadly selling my property after many happy years of living here. I love this property for so many reasons. I especially love the quite area and the friendly neighbourhood. The nearby nature walks and having the Leisure Centre and shops close by. With various small playgrounds for the children to play. The surrounding wildlife and the nearby pond with the frogs and ducks.
The property is a TARDIS!!! I was surprised to see how spacious each room was. The joy of having a spacious room that the sofa's didn't overtake the room and you could put other furniture inside. What joy to discover 2 Large fitted double wardrobes and a bathroom whereby you are not sitting right next to the bath tub.
The garden was an added bonus giving me enough room to add a large Conservatory to give an additional room that would double up as a family room and Dining room. Opening the double doors out into the garden bringing nature in and having the joy to sit back either in the conservatory or outside and see the grandchildren playing and watch the birds flying from one tree to another.
I have enjoyed bringing up my family in such a lovely area.
Brochures
Particulars- COUNCIL TAXA payment made to your local authority in order to pay for local services like schools, libraries, and refuse collection. The amount you pay depends on the value of the property.Read more about council Tax in our glossary page.
- Band: D
- PARKINGDetails of how and where vehicles can be parked, and any associated costs.Read more about parking in our glossary page.
- Yes
- GARDENA property has access to an outdoor space, which could be private or shared.
- Yes
- ACCESSIBILITYHow a property has been adapted to meet the needs of vulnerable or disabled individuals.Read more about accessibility in our glossary page.
- Ask agent
The Acorns, Burgess Hill, RH15
Add an important place to see how long it'd take to get there from our property listings.
__mins driving to your place
Your mortgage
Notes
Staying secure when looking for property
Ensure you're up to date with our latest advice on how to avoid fraud or scams when looking for property online.
Visit our security centre to find out moreDisclaimer - Property reference ARING_006748. The information displayed about this property comprises a property advertisement. Rightmove.co.uk makes no warranty as to the accuracy or completeness of the advertisement or any linked or associated information, and Rightmove has no control over the content. This property advertisement does not constitute property particulars. The information is provided and maintained by Arington, Burgess Hill. Please contact the selling agent or developer directly to obtain any information which may be available under the terms of The Energy Performance of Buildings (Certificates and Inspections) (England and Wales) Regulations 2007 or the Home Report if in relation to a residential property in Scotland.
*This is the average speed from the provider with the fastest broadband package available at this postcode. The average speed displayed is based on the download speeds of at least 50% of customers at peak time (8pm to 10pm). Fibre/cable services at the postcode are subject to availability and may differ between properties within a postcode. Speeds can be affected by a range of technical and environmental factors. The speed at the property may be lower than that listed above. You can check the estimated speed and confirm availability to a property prior to purchasing on the broadband provider's website. Providers may increase charges. The information is provided and maintained by Decision Technologies Limited. **This is indicative only and based on a 2-person household with multiple devices and simultaneous usage. Broadband performance is affected by multiple factors including number of occupants and devices, simultaneous usage, router range etc. For more information speak to your broadband provider.
Map data ©OpenStreetMap contributors.




