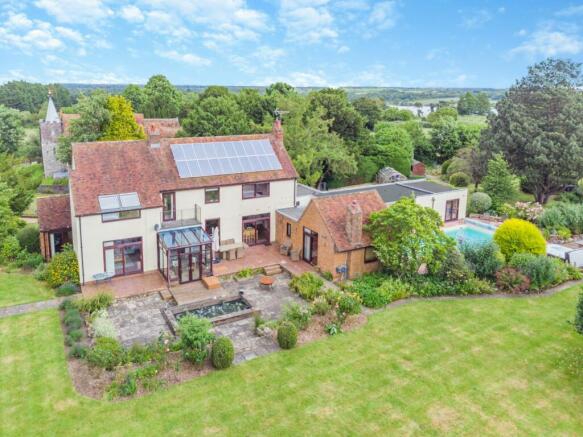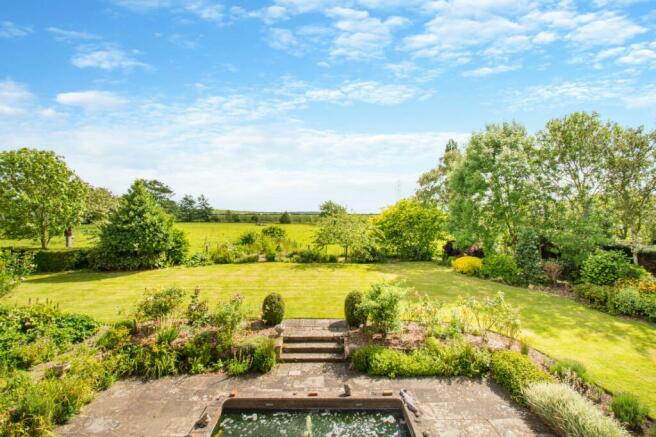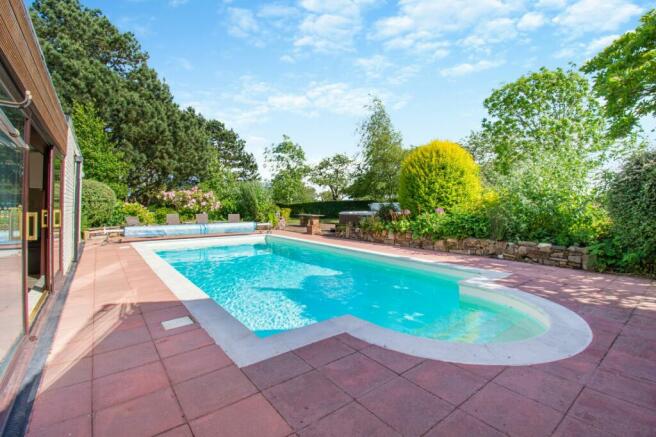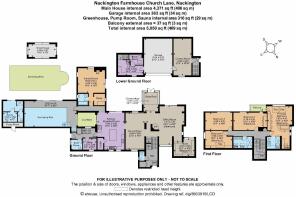Church Lane, Nackington, Kent

- PROPERTY TYPE
Detached
- BEDROOMS
4
- BATHROOMS
3
- SIZE
4,371-5,050 sq ft
406-469 sq m
- TENUREDescribes how you own a property. There are different types of tenure - freehold, leasehold, and commonhold.Read more about tenure in our glossary page.
Freehold
Description
The sociable ground floor living space comprises an expansive open-plan sitting and dining room, complemented by an attractive mix of handsome wood panelling and exposed brick that runs through much of the property; there is a striking curved feature fireplace and the space benefits from multiple leafy aspects through a variety of wide picture windows and doors to the garden. A part vaulted and well fitted home office is accessed from the sitting room and a conservatory to the rear has doors opening to the southerly terrace.
The space flows through a brick arch into the bright 22 ft kitchen/breakfast room which is fitted with an AGA range and an array of wall and base units arranged around a central island with breakfast bar; there is a useful larder and ample room for a table. Adjacent is a utility room and a boot/cloakroom; a staircase from here leads down to the laundry and boiler rooms, which in turn link through to the integrated garage and a cinema room. These lower ground floor rooms can also be accessed from a staircase in the main entrance hall.
Sliding doors open to an inner courtyard adjoining the indoor pool, complete with sauna and shower room. This area can be accessed through a corridor off the kitchen which also leads to the impressive, vaulted family room, with doors to the west terrace. This space has a dedicated study area and a bathroom and could be utilised as a further bedroom suite.
Four generous bedrooms are arranged off the first floor landing, all with elevated country views. The principal suite has fitted wardrobes, a shower room, bath behind a floating wall and door opening to a balcony with impressive views. Three further bedrooms (one with balcony access) and a family shower room complete the accommodation.
A five-bar wooden gate opens to the long, gravelled driveway beside the historic church, flanked by edged lawns and mature trees, which lead up to the integrated garage and a large turning circle. From here is the greenhouse, vegetable patch and shed.
The sizeable rear terrace features a range of mixed brick and stone paving and decking, with an enviable south-westerly aspect. There is a decorative pond, a barbecue area and the outdoor pool and terrace.
A wealth of shrub and herbaceous borders surround the property, with a wrap-around level lawn interspersed with established trees, adjoining farm fields. The tennis court is enclosed with hedging.
The property is situated within a scenic setting on the fringes of the cathedral city of Canterbury, which provides a wealth of recreational, cultural and everyday amenities, including supermarkets, high street and independent shops, a theatre and a plethora of restaurants and public houses. Barton Wood and Blean Forest are ideal for walking and cycling, with the coastal setting of Whitstable in easy reach. There are excellent schools in both private and state sectors, including The King’s Schools, St Edmund’s School, Kent College and the Simon Langton grammar schools.
The M20 (Junction 11) and the dualled A2 junction at Bridge give access to the wider motorway network. The High Speed service to London St Pancras is available from Canterbury West (with journey times from under an hour). The Channel Tunnel at Folkestone and the Port of Dover provide links to the Continent.
Brochures
Web DetailsParticulars- COUNCIL TAXA payment made to your local authority in order to pay for local services like schools, libraries, and refuse collection. The amount you pay depends on the value of the property.Read more about council Tax in our glossary page.
- Band: G
- PARKINGDetails of how and where vehicles can be parked, and any associated costs.Read more about parking in our glossary page.
- Yes
- GARDENA property has access to an outdoor space, which could be private or shared.
- Yes
- ACCESSIBILITYHow a property has been adapted to meet the needs of vulnerable or disabled individuals.Read more about accessibility in our glossary page.
- Ask agent
Church Lane, Nackington, Kent
NEAREST STATIONS
Distances are straight line measurements from the centre of the postcode- Canterbury East Station1.8 miles
- Bekesbourne Station2.2 miles
- Canterbury West Station2.5 miles
About the agent
One of the UK’s leading agents in selling, buying and letting town and country houses and cottages, London houses and flats, new homes, farms and estates and residential development land around the country with expert local knowledge backed up by national expertise to ensure a quality service.
Industry affiliations



Notes
Staying secure when looking for property
Ensure you're up to date with our latest advice on how to avoid fraud or scams when looking for property online.
Visit our security centre to find out moreDisclaimer - Property reference CAN210087. The information displayed about this property comprises a property advertisement. Rightmove.co.uk makes no warranty as to the accuracy or completeness of the advertisement or any linked or associated information, and Rightmove has no control over the content. This property advertisement does not constitute property particulars. The information is provided and maintained by Strutt & Parker, Canterbury. Please contact the selling agent or developer directly to obtain any information which may be available under the terms of The Energy Performance of Buildings (Certificates and Inspections) (England and Wales) Regulations 2007 or the Home Report if in relation to a residential property in Scotland.
*This is the average speed from the provider with the fastest broadband package available at this postcode. The average speed displayed is based on the download speeds of at least 50% of customers at peak time (8pm to 10pm). Fibre/cable services at the postcode are subject to availability and may differ between properties within a postcode. Speeds can be affected by a range of technical and environmental factors. The speed at the property may be lower than that listed above. You can check the estimated speed and confirm availability to a property prior to purchasing on the broadband provider's website. Providers may increase charges. The information is provided and maintained by Decision Technologies Limited. **This is indicative only and based on a 2-person household with multiple devices and simultaneous usage. Broadband performance is affected by multiple factors including number of occupants and devices, simultaneous usage, router range etc. For more information speak to your broadband provider.
Map data ©OpenStreetMap contributors.




