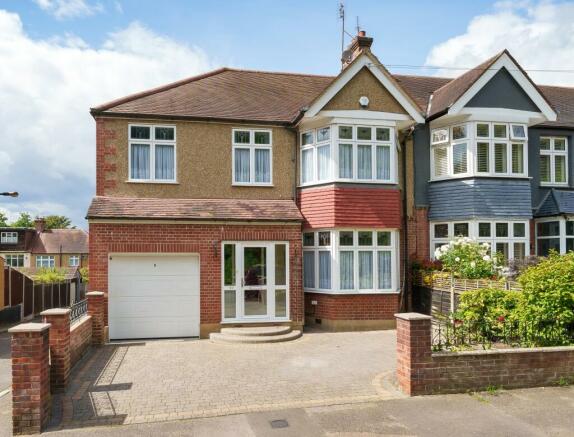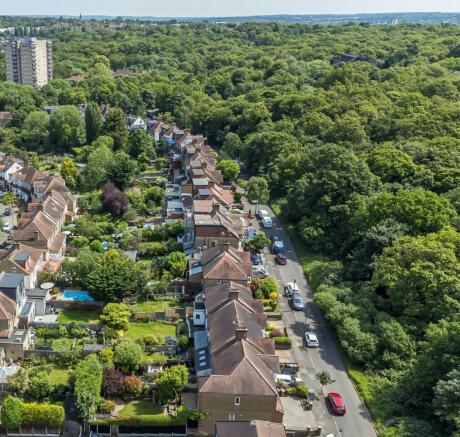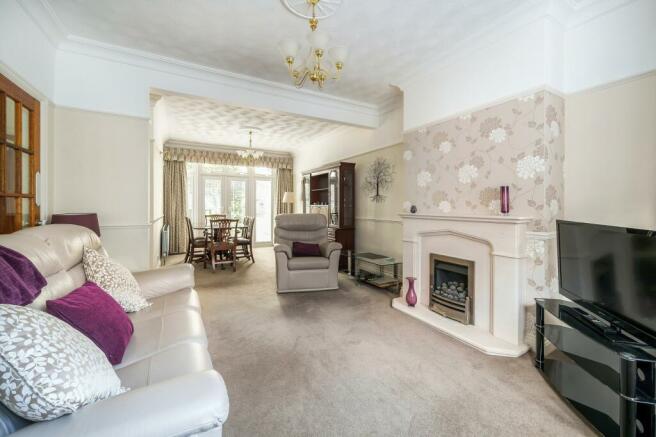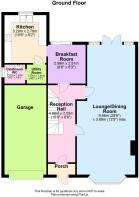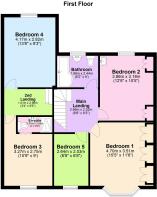Forest Drive, Woodford Green, Essex. IG8 9NG

- PROPERTY TYPE
End of Terrace
- BEDROOMS
5
- BATHROOMS
2
- SIZE
Ask agent
- TENUREDescribes how you own a property. There are different types of tenure - freehold, leasehold, and commonhold.Read more about tenure in our glossary page.
Freehold
Key features
- A Family House of Size & Convenience In A Delightful Setting
- Thoughtfully Extended To An Exacting Standard & Finish
- 5 Bedrooms, 2 Bathrooms, Beautifully Kept & Stocked Gardens
- Comfortable Walk of Mainline Station, Highams Park Village & Schools
Description
With an outlook towards the forest, that is unlikely to ever change!
This immaculate property, offering plenty of living space, 5 bedrooms, bathroom wc, en-suite shower room wc and downstairs cloakroom wc, is set up for family living! Convenience for surrounding facilities is second to none, including mainline and central line stations connecting with Liverpool St., London, together with some very sought after schools.
Entrance
Set back from Forest Drive, and approached across a brick drive, steps up to:
Porch
Door to:
Reception Hall
4.65m x 2.06m Max (15' 03" x 6' 09" Max)
includes stair rise
The panel entrance door features a circular glazed inset with stained glass style motif, leaded light windows to each side and top casements. From the hall, stairs rise to the first floor, access to the main living room and breakfast room. A useful under stairs storage cupboard also housing meters.
Lounge Dining Room
8.66m Max x 3.89m Max x 3.20m Min (28' 05" Max x 12' 09" Max x 10' 6" Min)
into Bay
A wonderful big family size living space (easily divided) elegantly presented, with impressive 9ft ceiling height.
Lounge Area
Feature fireplace in Limestone, grate and gas coal effect fire (not tested), bay to the front elevation. Open plan to:
Dining Area
Full width double glazed doors with side casements open on to the patio terrace, ideal for summer entertaining.
Breakfast Room
2.59m x 2.51m (8' 06" x 8' 03")
"The Hub" of the house, with both the kitchen and the garden off! Plenty of space for dining as well as relaxing.
Kitchen
3.20m x 2.79m (10' 06" x 9' 02")
Smart modern, extensively fitted with matching custom fitted base and eye level units, worktops, walls are part tiled, including integrated appliances, and a double glazed window with garden views. Door to:
Utility Room
1.27m x 1.40m (4' 02" x 4' 07")
A very useful addition to the kitchen, plumbing for washing machine, space for other appliances, wall cupboards. Door to:
Cloakroom/w.c
1.27m x 1.42m (4' 02" x 4' 08")
Low flush wc, vanity wash hand basin, tiled walls, double glazed window.
First Floor Accommodation
Landing
2.67m x 2.51m Max (8' 09" x 8' 03" Max)
A central staircase rises from the ground floor to a half landing with steps to each side, leading up to the main areas with bedrooms off. A double glazed window to the flank wall provides natural light and a ceiling hatch provides loft access.
AGENTS NOTE: The spacious landing area potentially provides room for a turning staircase to develop the sizeable loft space - adding further bedroom/s and a bathroom. This would of course be subject to Local Authority Planning Approval.
2nd Landing Area
1.02m x 2.97m Min (3' 04" x 9' 09"Min Min)
Bedroom 1
4.70m Max x 3.51m Min (15' 05" Max x 11' 06" Min)
into Bay
"To the front of the house" and with a 'sunny south easterly' aspect across the drive towards forest land. The wide double glazed bay adds extra depth to this bedroom with natural light flooding in! A range of custom fitted 'floor to ceiling' wardrobe cupboards provide plenty of storage, with matching base unit.
Bedroom 2
3.86m x 3.18m (12' 08" x 10' 05")
"Bright, Spacious" and 'framed' by a large double glazed picture window to the rear, overlooking gardens and beyond! A combination of fitted wardrobes and an airing cupboard offer storage, together with a vanity base unit with wash hand basin inset.
Bedroom 3
3.28m x 2.74m Min (10' 09" x 9' 0" Min)
The ideal 'Guest, or Teenager' bedroom with a forest view to the front and folding doors opening to:
En-suite shower room
0.91m x 2.06m Max (3' 0" x 6' 09" Max)
Contemporary and neatly arranged with enclosed shower cubicle, low level wc and wash hand basin. Fully tiled with extractor fan.
Bedroom 4
4.17m x 2.82m (13' 08" x 9' 03")
'Another Double Size' with an outlook over the rear garden and beyond, includes a fitted wardrobe.
Bedroom 5
2.64m x 2.03m (8' 08" x 6' 08")
Currently a "Home Office" with a forest view.
Bathroom
1.88m x 2.44m (6' 02" x 8' 0")
Modern, nicely laid out, with "Shower End" style bath and fittings, pedestal wash hand basin, low flush wc, tiled walls, double glazed window.
Outside
Front Garden
A low level brick wall with pillars and wrought iron rails form the boundary either side of a wide opening on to a brick pavia drive with hard standing for three vehicles serving the garage.
Integral Garage
6.05m x 2.79m (19' 10" x 9' 02")
An electrically controlled access door opens to a very big garage/workshop space, with excellent ceiling height, storage and working areas. Here there is also a gas boiler for heating and hot water supply to the house.
AGENTS NOTE: It is thought possible this garage space would easily convert into additional living accommodation, possibly creating a separate annexe, for, say, a dependant relative? Subject to the necessary planning regulations.
Rear Garden
Accessed from either the dining or breakfast room on to a spacious flagstone patio terrace, full width, raised from the remaining plot and with retaining wrought iron fencing. "Return steps" then lead down to a delightfully arranged and presented plot centred around a circular lawn, edged with brick pavia and a flagstone path. The surrounding, well stocked beds include a wide variety of shrubs, plants and evergreens, which offer 'All Year Round Colour'!
Local Authority & Council Tax Band
London Borough of Waltham Forest
Band F
Brochures
Brochure- COUNCIL TAXA payment made to your local authority in order to pay for local services like schools, libraries, and refuse collection. The amount you pay depends on the value of the property.Read more about council Tax in our glossary page.
- Band: F
- PARKINGDetails of how and where vehicles can be parked, and any associated costs.Read more about parking in our glossary page.
- Yes
- GARDENA property has access to an outdoor space, which could be private or shared.
- Yes
- ACCESSIBILITYHow a property has been adapted to meet the needs of vulnerable or disabled individuals.Read more about accessibility in our glossary page.
- Ask agent
Forest Drive, Woodford Green, Essex. IG8 9NG
NEAREST STATIONS
Distances are straight line measurements from the centre of the postcode- Highams Park Station0.5 miles
- Wood Street Station1.2 miles
- South Woodford Station1.2 miles
About the agent
Welcome to McRae’s, the independent SALES, LETTINGS and MANAGEMENT Property Estate Agent covering HIGHAMS PARK, CHINGFORD, WALTHAMSTOW, WOODFORD GREEN, EAST HERTFORDSHIRE and WEST ESSEX. We have offices in Highams Park, E4 and Park Lane, W1.
We’re a family business with 40 years’ experience and local knowledge which helps us to help you. Using our expertise in Presentation and Negotiation, we’re here to make your property dealings – be they Selling, Buying, Letting or Renting – as stres
Industry affiliations



Notes
Staying secure when looking for property
Ensure you're up to date with our latest advice on how to avoid fraud or scams when looking for property online.
Visit our security centre to find out moreDisclaimer - Property reference PRA10549. The information displayed about this property comprises a property advertisement. Rightmove.co.uk makes no warranty as to the accuracy or completeness of the advertisement or any linked or associated information, and Rightmove has no control over the content. This property advertisement does not constitute property particulars. The information is provided and maintained by McRae's Sales, Lettings & Management, London. Please contact the selling agent or developer directly to obtain any information which may be available under the terms of The Energy Performance of Buildings (Certificates and Inspections) (England and Wales) Regulations 2007 or the Home Report if in relation to a residential property in Scotland.
*This is the average speed from the provider with the fastest broadband package available at this postcode. The average speed displayed is based on the download speeds of at least 50% of customers at peak time (8pm to 10pm). Fibre/cable services at the postcode are subject to availability and may differ between properties within a postcode. Speeds can be affected by a range of technical and environmental factors. The speed at the property may be lower than that listed above. You can check the estimated speed and confirm availability to a property prior to purchasing on the broadband provider's website. Providers may increase charges. The information is provided and maintained by Decision Technologies Limited. **This is indicative only and based on a 2-person household with multiple devices and simultaneous usage. Broadband performance is affected by multiple factors including number of occupants and devices, simultaneous usage, router range etc. For more information speak to your broadband provider.
Map data ©OpenStreetMap contributors.
