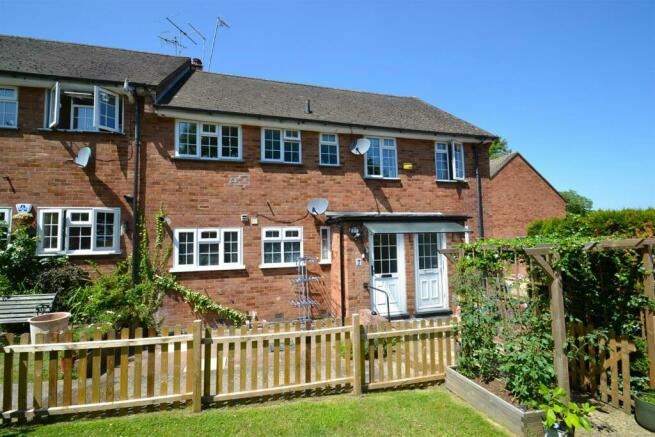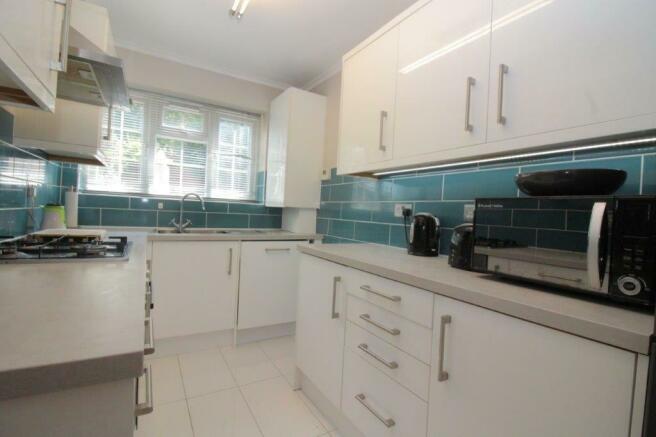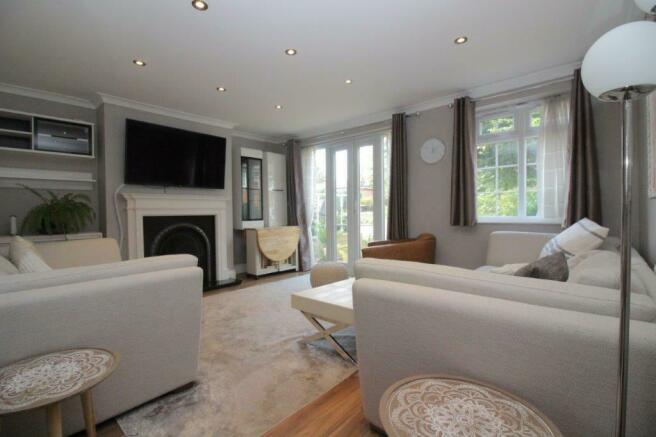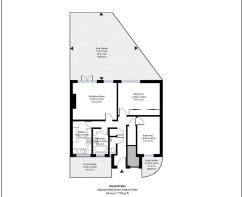The Bartons, Elstree, Elstree

- PROPERTY TYPE
Maisonette
- BEDROOMS
2
- BATHROOMS
1
- SIZE
775 sq ft
72 sq m
Key features
- Two Double Bedrooms
- Modern Bathroom with Separate Shower Cubicle
- Fitted Kitchen
- Spacious Living/Dining Room
- Guest Cloakroom
- Private Garden
- Garage En Bloc
- CHAIN FREE
Description
The apartment comprises a fitted kitchen with integrated appliances, modern bathroom with separate shower cubicle, guest cloakroom, two double bedrooms, gas central heating and double glazing throughout.
The apartment boasts attractive views to front and rear and is ideally located within moments of St Nicholas Primary School, local shops and houses of worship with bus routes for travel to Elstree & Borehamwood Station with direct links to Central London and The Boulevard Retail Park, Edgware, Stanmore and Watford.
Aldenham Country Park is a short walk away which offers charming country walks around the lakes and a play area for children.
The apartment is offered chain free, with a long lease and an early appointment to view is highly recommended.
Ground Floor - Attractive mosaic tiled doorstep to UPVC front door with obscure glazed panels to entrance hallway.
Entrance Hall - Seamless wooden laminate flooring runs through to living/dining room, bedrooms and hallway storage cupboards, Inset LED spotlights, coat hooks, wall-mounted alarm panel, storage/cloaks cupboard, wall-mounted radiator.
Guest Cloakroom - White wash handbasin with chrome mixer tap, low-level WC, tiled flooring, central LED ceiling light, obscure glazed window to rear aspect.
Kitchen - 3.45m x 2.03m (11'4 x 6'8) - Luxury fitted kitchen, comprehensive range of white gloss wall and base units with dove grey worktops and tiled splash backs, stainless-steel sink with chrome mixer tap, 4-ring gas hob with built-in extractor unit above, integrated oven, freestanding fridge/freezer, enclosed gas boiler and wall-mounted controller, central LED ceiling light, white porcelain floor tiles, window to rear aspect overlooking gardens.
Living/Dining Room - 4.70m x 3.96m (15'5 x 13) - Feature modern gas fire with a limestone surround, cast iron arch and granite hearth, wall-mounted radiator, inset LED spotlights, double-glazed windows and double-glazed patio doors to front aspect leading to private garden.
Bedroom One - 4.45m x 3.43m (14'7 x 11'3) - Built-in wardrobes with sliding mirror and frosted glazed doors, wall-mounted vanity units, wall-mounted radiator, inset LED spotlights, wooden laminate flooring, double-glazed window to front aspect.
Bedroom Two - 3.99m x 2.41m (13'1 x 7'11) - Double bedroom room, inset LED spotlights, wall-mounted electric fireplace, wall-mounted radiator, wooden laminate flooring, window to rear aspect.
Family Bathroom - 2.44m x 1.65m (8 x 5'5) - White wash handbasin with chrome mixer tap and wall hung vanity unit below, illuminated mirror above, bath with chrome mixer tap and hand held shower head, shelves above, separate shower cubicle with 'rain' style showerhead and chrome wall-mounted controls, floor-mounted chrome heated towel warmer, fully tiled walls and flooring, central LED ceiling light, obscure glazed window to rear aspect.
Exterior -
Private Gardens - Private garden to front aspect, fully accessible path leading from private road to lounge patio, area of lawn bordered by a range of flower beds and shrubs and a low brick wall. Beyond the garden there are lovely views of the well-maintained communal gardens.
Private gardens to rear aspect, brick walled planting area and tiled area for seating.
Communal Gardens - Areas of lawn surrounded by well-stocked flower beds with railway sleeper surrounds, ample visitor parking.
Garage En Bloc - Single garage en bloc with electric remote controlled up and over door with power and lighting.
Brochures
The Bartons, Elstree, Elstree- COUNCIL TAXA payment made to your local authority in order to pay for local services like schools, libraries, and refuse collection. The amount you pay depends on the value of the property.Read more about council Tax in our glossary page.
- Band: D
- PARKINGDetails of how and where vehicles can be parked, and any associated costs.Read more about parking in our glossary page.
- Yes
- GARDENA property has access to an outdoor space, which could be private or shared.
- Yes
- ACCESSIBILITYHow a property has been adapted to meet the needs of vulnerable or disabled individuals.Read more about accessibility in our glossary page.
- Ask agent
The Bartons, Elstree, Elstree
NEAREST STATIONS
Distances are straight line measurements from the centre of the postcode- Elstree & Borehamwood Station0.8 miles
- Stanmore Station2.0 miles
- Edgware Station2.6 miles
About the agent
As a trusted agent, located in Radlett, we offer a service unparalleled by our competitors. Our Radlett sales department is lead by Jonathan Fifer and Laurie Davis who have been a leading team in the area for many years. In an industry shrouded with distrust our values ensure that we stand out from our competitors. With local knowledge spanning decades, a keen insight into the sales and rental markets and an open and honest approach, Open Estates are the reliable option for all aspects of the
Notes
Staying secure when looking for property
Ensure you're up to date with our latest advice on how to avoid fraud or scams when looking for property online.
Visit our security centre to find out moreDisclaimer - Property reference 33179691. The information displayed about this property comprises a property advertisement. Rightmove.co.uk makes no warranty as to the accuracy or completeness of the advertisement or any linked or associated information, and Rightmove has no control over the content. This property advertisement does not constitute property particulars. The information is provided and maintained by Open Estates, Radlett. Please contact the selling agent or developer directly to obtain any information which may be available under the terms of The Energy Performance of Buildings (Certificates and Inspections) (England and Wales) Regulations 2007 or the Home Report if in relation to a residential property in Scotland.
*This is the average speed from the provider with the fastest broadband package available at this postcode. The average speed displayed is based on the download speeds of at least 50% of customers at peak time (8pm to 10pm). Fibre/cable services at the postcode are subject to availability and may differ between properties within a postcode. Speeds can be affected by a range of technical and environmental factors. The speed at the property may be lower than that listed above. You can check the estimated speed and confirm availability to a property prior to purchasing on the broadband provider's website. Providers may increase charges. The information is provided and maintained by Decision Technologies Limited. **This is indicative only and based on a 2-person household with multiple devices and simultaneous usage. Broadband performance is affected by multiple factors including number of occupants and devices, simultaneous usage, router range etc. For more information speak to your broadband provider.
Map data ©OpenStreetMap contributors.




