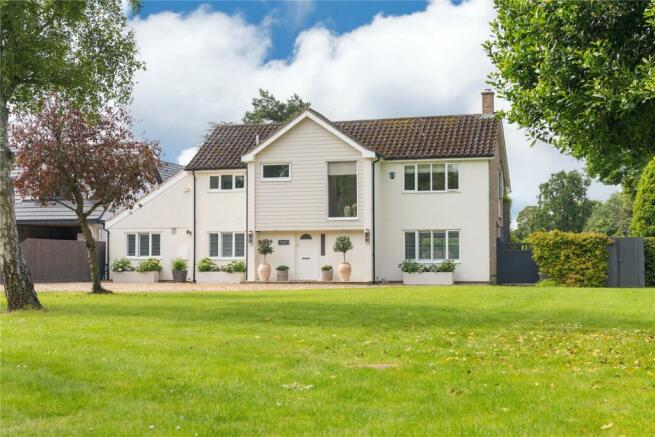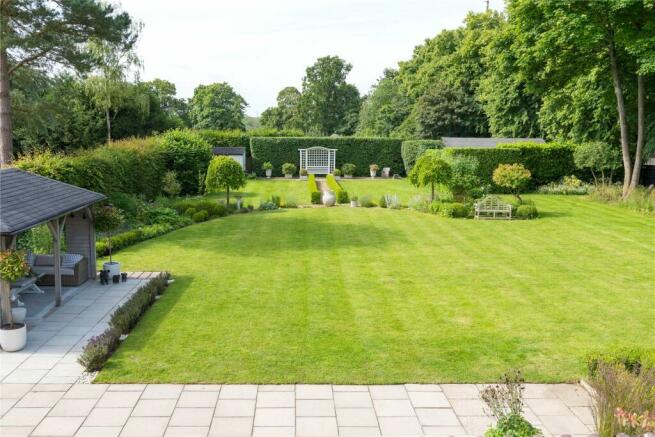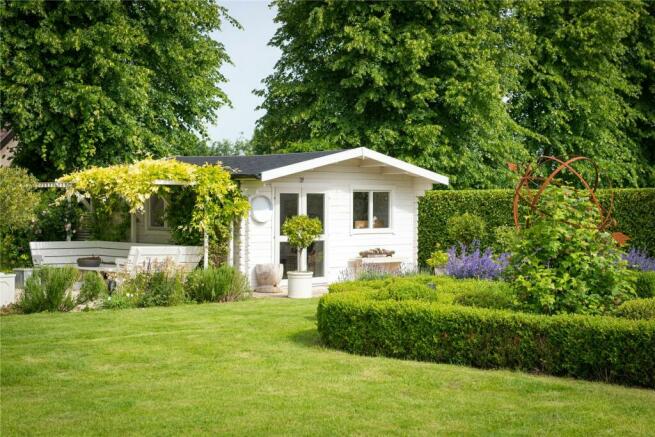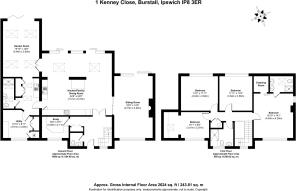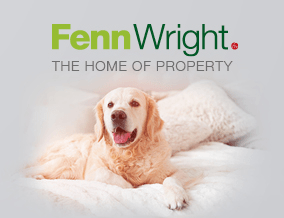
Kenney Close, Burstall, Ipswich, Suffolk, IP8

- PROPERTY TYPE
Detached
- BEDROOMS
4
- BATHROOMS
3
- SIZE
Ask agent
- TENUREDescribes how you own a property. There are different types of tenure - freehold, leasehold, and commonhold.Read more about tenure in our glossary page.
Freehold
Key features
- No onward chain
- Stunning extended home
- Landscaped grounds in excess of 0.85 acre
- Four bedrooms
- Three bathrooms
- Large open plan kitchen/dining/family room
- Sitting room
- Garden room
- Utility room and cloakroom
- Double glazing
Description
Burstall lies on the western outskirts of Ipswich within easy reach of the A12, open countryside and the market town of Hadleigh.
This stunning four bedroom residence has been extended and modernised by the current owners creating an enviable contemporary family home set within beautiful grounds extending to in excess of 0.85 of an acre. The sprawling ground floor accommodation surrounds a superb open-plan kitchen/dining/family room with views over the grounds.
The reception hall has a window and door to the front, double cupboard, stairs to the first floor and doors off. The nice size study overlooks the front and has a range of built-in office furniture, to remain, including desk, cupboard and drawers. There is a cloakroom with window to the side and a white suite of WC, basin with cupboard below and a tiled floor.
Twin glazed doors from the hall lead into the stunning open-plan kitchen/dining/family room, the real hub of this house, which has a part-vaulted ceiling with velux windows to the rear, a large window and two sets of patio doors overlook the rear garden and there is engineered oak flooring throughout. There is an extensive range of base and eye-level units with granite work tops, inset sink together with marble splashbacks. There is also an central island with additional cupboards and solid wood work tops over. Integrated appliances include a brush steel double oven, induction hob, extractor and a dishwasher. There is an adjacent kitchenette with vaulted ceiling and velux windows, it incorporates a double pantry cupboard, base units, work tops and sink. There is a door to a shower room and adjacent utility room which has a window to the front, range of base and eye-level units, work tops, double pantry cupboard and boiler cupboard. The shower room has a vaulted ceiling with velux roof lights and contemporary suite of tiled shower, basin with cupboard below WC and tiled floor.
Twin doors from the kitchen/dining/family room lead to both the sitting room and garden room. The sitting room is of generous proportion with window to the front, patio doors to the rear and engineered flooring. There is an inset modern wood burner and display shelving with sliding barn door concealing the TV area. The impressive garden room has a vaulted ceiling with velux roof lights, bi-fold doors to rear garden, engineered flooring and oak barn-style door to the adjacent kitchenette. There is an opportunity, if required, to convert this side of the property into an attached annexe.
The first floor landing has a picture window overlooking the front, double airing cupboard and doors off.
The main bedroom has windows to two aspects, a walk-in wardrobe and an impressive en-suite with velux to the rear and contemporary suite of shower, WC and twin basins. There is contemporary tiling with underfloor heating.
There are two further double bedrooms overlooking the rear and a larger than average single with velux skylight and window to the front.
The bathroom has a window to the front and a modern white suite of bath with shower over, basin and WC. It is fully tiled.
Outside
The landscaped gardens extend to in excess of 0.85 of an acre, which feature a large shingle driveway providing parking and turning space for many vehicles. The remainder of the front garden is laid to lawn with mature trees, partly enclosed by hedging and fencing.
The superb rear garden enjoys a southerly facing aspect. Immediately to the rear of the property is a large composite decked patio leading on to an extensive paved area, to one side of which is an entertainment cabin of timber construction with window to side, power, light and heating. There is also a summerhouse which could make a superb home office measuring 15ft x 15ft with windows and French doors to the front, power, light and it is insulated.
Predominantly the grounds are laid to sweeping lawns with established border and inset shrubs together with mature trees, all of which is enclosed by hedging and fencing. A shingled pathway enclosed by box hedging extends to the rear where there is a further patio and seating area, adjacent to which is a large garden store/shed. There is vehicular access to the far end of the garden.
Location
Burstall is a highly sought-after village lying on the western outskirts of Ipswich providing superb access to the A12 and is within easy reach of many other villages, open countryside and the market town of Hadleigh which has a thriving High Street offering an abundance of restaurants, bars and shopping facilities.
There are popular schools within easy reach and the Mainline Stations at Ipswich or Manningtree are easily accessible.
Directions
Please follow Satellite Navigation for postcode IP8 3ER. When driving through the village of Burstall,after passing the church on the left, take the next left and immediate left and the property will be found on the right.
Important Information
Council Tax Band - F
Services – Mains water, drainage and electric are connected. There is oil fired central heating.
Tenure - Freehold
EPC – D
- COUNCIL TAXA payment made to your local authority in order to pay for local services like schools, libraries, and refuse collection. The amount you pay depends on the value of the property.Read more about council Tax in our glossary page.
- Ask agent
- PARKINGDetails of how and where vehicles can be parked, and any associated costs.Read more about parking in our glossary page.
- Yes
- GARDENA property has access to an outdoor space, which could be private or shared.
- Yes
- ACCESSIBILITYHow a property has been adapted to meet the needs of vulnerable or disabled individuals.Read more about accessibility in our glossary page.
- Ask agent
Kenney Close, Burstall, Ipswich, Suffolk, IP8
NEAREST STATIONS
Distances are straight line measurements from the centre of the postcode- Ipswich Station3.8 miles
- Westerfield Station4.9 miles
About the agent
This branch - one of eleven in Essex and Suffolk - is headed up by Chris Jessup, a Partner at Fenn Wright.
Chris's team at Buttermarket, Ipswich is expert at selling residential homes in Ipswich and nearby villages. A specialist team at this branch handles the sale of new build homes on local developments, for house builders.
Our Signature team are dedicated to finding buyers for the most d
Industry affiliations

Notes
Staying secure when looking for property
Ensure you're up to date with our latest advice on how to avoid fraud or scams when looking for property online.
Visit our security centre to find out moreDisclaimer - Property reference IPS240483. The information displayed about this property comprises a property advertisement. Rightmove.co.uk makes no warranty as to the accuracy or completeness of the advertisement or any linked or associated information, and Rightmove has no control over the content. This property advertisement does not constitute property particulars. The information is provided and maintained by Fenn Wright, Ipswich. Please contact the selling agent or developer directly to obtain any information which may be available under the terms of The Energy Performance of Buildings (Certificates and Inspections) (England and Wales) Regulations 2007 or the Home Report if in relation to a residential property in Scotland.
*This is the average speed from the provider with the fastest broadband package available at this postcode. The average speed displayed is based on the download speeds of at least 50% of customers at peak time (8pm to 10pm). Fibre/cable services at the postcode are subject to availability and may differ between properties within a postcode. Speeds can be affected by a range of technical and environmental factors. The speed at the property may be lower than that listed above. You can check the estimated speed and confirm availability to a property prior to purchasing on the broadband provider's website. Providers may increase charges. The information is provided and maintained by Decision Technologies Limited. **This is indicative only and based on a 2-person household with multiple devices and simultaneous usage. Broadband performance is affected by multiple factors including number of occupants and devices, simultaneous usage, router range etc. For more information speak to your broadband provider.
Map data ©OpenStreetMap contributors.
