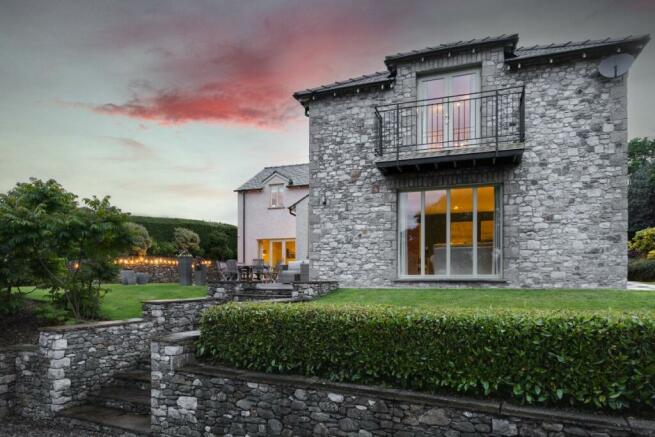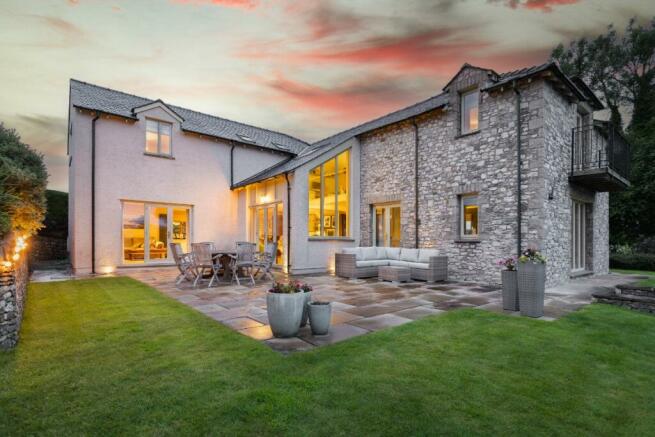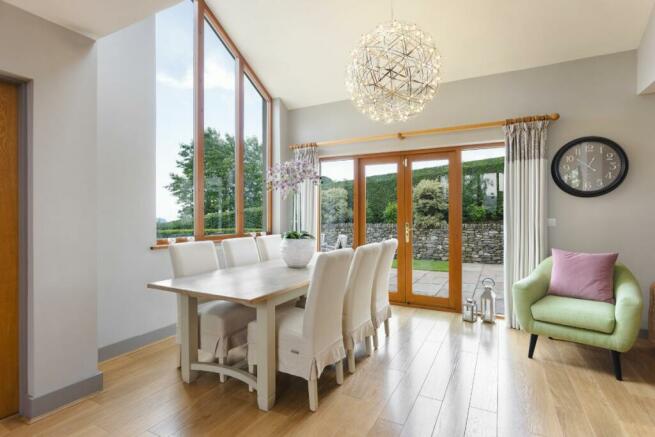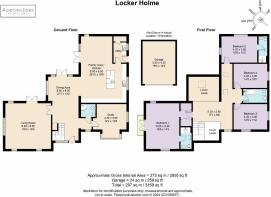Locker Holme, Templands Lane, Allithwaite, LA11 7QX

- PROPERTY TYPE
Detached
- BEDROOMS
4
- BATHROOMS
4
- SIZE
Ask agent
- TENUREDescribes how you own a property. There are different types of tenure - freehold, leasehold, and commonhold.Read more about tenure in our glossary page.
Freehold
Description
* Renovated in 2012, a perfect ready to move in family home
* Open-plan kitchen living area with doors onto the garden
* Natural light flooding through all rooms
* 4 double bedrooms
* Master bedroom with en-suite and beautiful countryside views
Services:
* Mains electricity, gas and water
* Private drainage
* Good internet, and most phone providers reach the home
* Parking for 3 cars
* CCTV and alarm by Verisure
Grounds and location:
* Beautiful views over to Morecambe Bay and Humphrey Head
* Great local eateries nearby; Rogan's and L'Enclume both 0.5 mile walk to name a couple
* Close-by to Cartmel with plenty of walks, school, shops and a post office
* The home is south east facing
* Large patio area perfect for outside dining
Set on the cusp of the beautiful village of Allithwaite, Locker Holme provides peaceful rurality with amenities close at hand in every direction - it really is a perfect countryside retreat.
Take your time through the country roads as you make your way to the gated driveway, before swinging in and parking on the gravel chippings in one of the four parking spots in front of the detached garage.
Contemporary and crisp the exterior of the home has been sympathetically built retaining the traditional Cumbrian stone finish that adorns many of the nearby homes, settling it authentically into the surrounding landscape.
Steps from the driveway take you up onto a flagstone patio where a path carves out an effortless way to the right of the home, passed a handy gate to the road, to the impressive glazed entrance. Floor to ceiling windows flank one side of the front door making for a modern and unique entranceway ensuring that light floods into the home creating a welcoming first impression from both inside and out.
Neutral and contemporarily decorated throughout using whites and greys allowing for the natural wooden finishes of the windows and doors to be highlighted ensures that the home feels spacious and tranquil.
The hallway is bright and airy with an open staircase leading up to the first floor and the crisp lines of wood flooring stretching out before you into the open-plan living space. A designated formal dining area lies to the back of the space cleverly surrounded by large picture windows and patio doors that lead out onto the large flagstone patio thus allowing for an easy flow to the garden when entertaining.
To the right of the entrance is a versatile room that is currently used as an office and gym but could equally be used as a bedroom or guest room as adjacent is a useful shower room. Contemporary in design with large corner shower, WC, wash hand basin and heated towel rail.
Return to the hallway and take a closer look at the incredible views of the garden from the windows that tower over the dining table before travelling further into the open-plan kitchen.
Wooden floors continue creating an effortless flow throughout. Full height deep purple cabinets and cream upper and lowers provide excellent storage possibilities for all manner of kitchen essentials as well as housing a fitted dishwasher, microwave, two ovens, ceramic induction hob, Bosch fridge, Liebherr freezer and wine chiller. Welcome friends for a cup of tea, quickly brewed from the Quooker tap, chatting to them whilst they perch on a stool at the central breakfast bar, also an ideal spot for informal family meals and homework time.
In addition, the space lends itself well to entertaining and lazy family weekends with the kitchen extending into a comfortable family room where French doors converge onto the same generous patio as the dining room.
Note the handy utility, just off the kitchen, with back door for easy access to hanging out the laundry as well as a separate boiler cupboard where shoes and boots could be hidden away.
Retrace your steps to the hallway and take the door opposite into a generous living room set for all seasons. Again, double doors take you onto the large patio space so summers and springs can be spent enjoying the natural flow of inside to out. Windows to two of the other sides mean that winters evenings will never be dark with morning light beaming in and cosy evenings can be spent watching movies from the tv set above the warming glow of the electric fire.
Move back into the main thoroughfare and spot the useful coat cupboard beneath the staircase before ascending the carpeted treads between the glazed balustrades. Again, the clever use of glazing makes the home feel relaxed and welcoming heightened at the top of the stairs where you come across a magnificent glazed gallery landing that leads to the sleeping quarters.
Turn left into the sumptuous and generous master suite complete with dressing area alongside a huge wall of fitted wardrobes perfect for a multitude of shoes and clothes. In the morning open the French doors and enjoy morning coffee on the balcony where the most stunning views out towards Morecambe Bay are captured in this picture-perfect scene. A large en-suite shower room complete with WC, vanity unit and heated towel room makes for a magnificent bedroom to escape to.
Return to the landing, that is so roomy you can fit an office space and reading nook beneath the smooth apex of the ceiling, and cross it to the other side. Here you will find two good sized bedrooms set on either side of the family bathroom with waterfall shower over bath. Both bedrooms offer pretty views over the fields and have ample space for a double bed, bedside tables, dressing table as well as bespoke fitted wardrobes to house all essentials.
Continue down the hallway, under the sunbeams coming from the skylights, to bedroom two - a large double room with incredible dual aspect views over the countryside out to Morecambe Bay and finished with two built-in cupboards and a perfectly sized walk-in shower room.
In addition to the abundance of space and storage already mentioned, discover a loft waiting to be boarded to accommodate even more possessions.
Outstanding Garden Retreat
If you think the inside of the home is spacious and immaculately finished then you are in for a treat in the garden. A vibrant and picturesque plot is carved out of the surrounding fields and wraps around the home encapsulating it in lush greenery.
Borders filled with shrubs and evergreens edge the manicured lawn, flagstone patio and paths making for an easy to maintain space yet equally pleasing to the eye. Low drystone walling borders filled with the deep purples of heucheras interspersed with sambucus, acers and hardy evergreen bushes add colour and interest in front of the tall crisp cut hedges that provide privacy and embrace the feeling of seclusion and tranquility. An ideal spot for weekend relaxing, listening to the birds and of course a perfect place to have friends and family for a BBQ and celebrations.
With so much space, washing can be dried away from prying eyes to the side of the home and to the rear and front children and pets can run free, playing on the lawn whilst you take five and enjoy a quiet seat on the patio.
An up-and-over electric door takes you into a single garage complete with lighting is an ideal spot for gardening equipment in addition to storage of vehicles and bikes.
** For more photos and information, download the brochure on desktop. For your own hard copy brochure, or to book a viewing please call the team **
Council Tax Band: G
Tenure: Freehold
Brochures
Brochure- COUNCIL TAXA payment made to your local authority in order to pay for local services like schools, libraries, and refuse collection. The amount you pay depends on the value of the property.Read more about council Tax in our glossary page.
- Band: G
- PARKINGDetails of how and where vehicles can be parked, and any associated costs.Read more about parking in our glossary page.
- Yes
- GARDENA property has access to an outdoor space, which could be private or shared.
- Yes
- ACCESSIBILITYHow a property has been adapted to meet the needs of vulnerable or disabled individuals.Read more about accessibility in our glossary page.
- Ask agent
Locker Holme, Templands Lane, Allithwaite, LA11 7QX
NEAREST STATIONS
Distances are straight line measurements from the centre of the postcode- Cark-in-Cartmel Station1.0 miles
- Kents Bank Station1.3 miles
- Grange-over-Sands Station2.1 miles
About the agent
Hey,
Nice to 'meet' you! We're Sam Ashdown and Phil Jones, founders of AshdownJones - a bespoke estate agency specialising in selling unique homes in The Lake District and The Dales.
We love a challenge...
Over the last eighteen years we have helped sell over 1000 unique and special homes, all with their very own story to tell, all with their unique challenges.
Our distinctive property marketing services are not right for every home, but tho
Notes
Staying secure when looking for property
Ensure you're up to date with our latest advice on how to avoid fraud or scams when looking for property online.
Visit our security centre to find out moreDisclaimer - Property reference RS0764. The information displayed about this property comprises a property advertisement. Rightmove.co.uk makes no warranty as to the accuracy or completeness of the advertisement or any linked or associated information, and Rightmove has no control over the content. This property advertisement does not constitute property particulars. The information is provided and maintained by AshdownJones, The Lakes. Please contact the selling agent or developer directly to obtain any information which may be available under the terms of The Energy Performance of Buildings (Certificates and Inspections) (England and Wales) Regulations 2007 or the Home Report if in relation to a residential property in Scotland.
*This is the average speed from the provider with the fastest broadband package available at this postcode. The average speed displayed is based on the download speeds of at least 50% of customers at peak time (8pm to 10pm). Fibre/cable services at the postcode are subject to availability and may differ between properties within a postcode. Speeds can be affected by a range of technical and environmental factors. The speed at the property may be lower than that listed above. You can check the estimated speed and confirm availability to a property prior to purchasing on the broadband provider's website. Providers may increase charges. The information is provided and maintained by Decision Technologies Limited. **This is indicative only and based on a 2-person household with multiple devices and simultaneous usage. Broadband performance is affected by multiple factors including number of occupants and devices, simultaneous usage, router range etc. For more information speak to your broadband provider.
Map data ©OpenStreetMap contributors.




