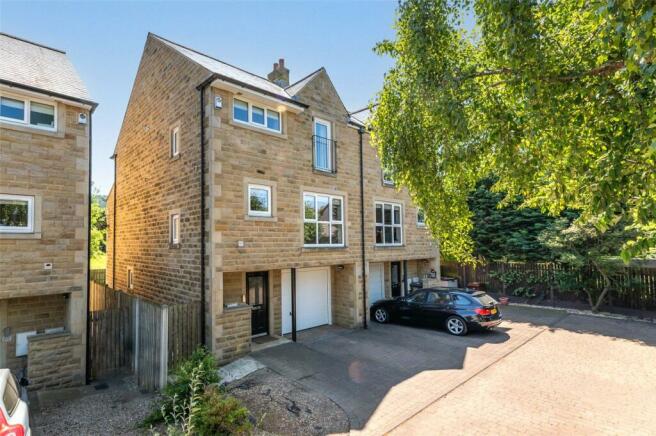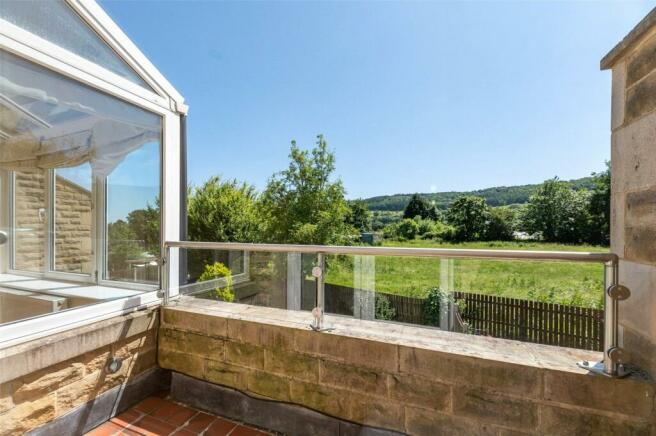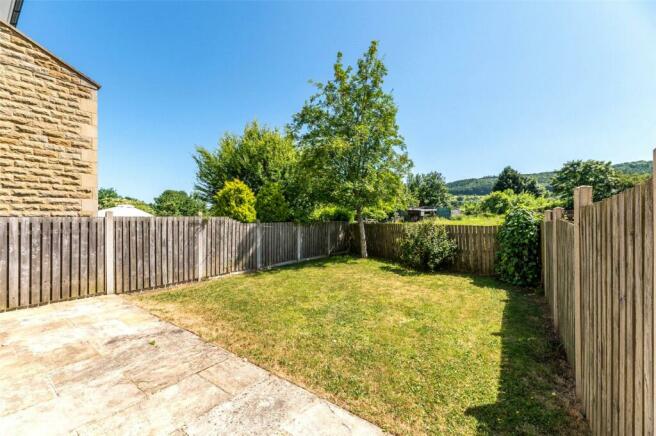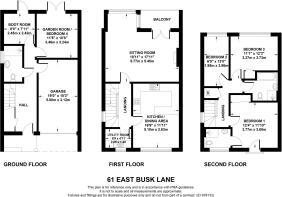East Busk Lane, Otley, West Yorkshire, LS21

Letting details
- Let available date:
- 26/08/2024
- Deposit:
- £1,961A deposit provides security for a landlord against damage, or unpaid rent by a tenant.Read more about deposit in our glossary page.
- Min. Tenancy:
- Ask agent How long the landlord offers to let the property for.Read more about tenancy length in our glossary page.
- Let type:
- Long term
- Furnish type:
- Unfurnished
- Council Tax:
- Ask agent
- PROPERTY TYPE
Semi-Detached
- BEDROOMS
4
- BATHROOMS
3
- SIZE
1,625 sq ft
151 sq m
Key features
- Large Semi Detached House 151 sqm in Size
- Versatile Accommodation
- 4 Bedrooms
- 3 Bathrooms
- Large Reception Room with Balcony
- Dining Kitchen & Utility Room
- Bootroom or Study
- Southerly Facing Gardens, Parking & Garage
- EPC Rating C
Description
AVAILABLE WITH THE NO DEPOSIT OPTION!
EPC - C
Deposit - £1,961
Council Tax Band- F
Situated within a very popular and highly regarded neighbourhood, conveniently located just a short stroll from beautiful open countryside, as well as being within easy walking distance of the town centre shopping facilities. The house offers living accommodation over three floors incorporating 4 bedrooms, 3 bathrooms, a fabulous proportioned sitting room with a balcony enjoying the lovely rear aspect and a dining kitchen. We strongly recommend an early appointment to view this fabulous home.
Otley is a beautiful Yorkshire market town having a population of approximately 15,000 people, set on the banks of the River Wharfe. Otley is a friendly and picturesque town with a rich commercial and community life. The town lies in attractive countryside within Mid-Wharfedale at the centre of the rural triangle between Leeds, Harrogate and Bradford. Immediately to the south of the town rises Otley Chevin, which gives magnificent views over Mid-Wharfedale, fantastic walks and cycling routes and in the past provided much of the stone from which the town centre was built. Highly regarded primary schools and the outstanding Prince Henry's Grammar School are found within the town itself, together with a lovely mix of popular branded stores a fantastic array of independently run shops, making Otley a very popular and pleasant town in which to live.
The accommodation with GAS FIRED CENTRAL HEATING, SEALED UNIT DOUBLE GLAZING and with approximate room sizes, comprises:
Entrance Hall
A long welcoming hallway with wooden flooring, a central heating radiator and a useful understairs storage cupboard.
Shower Room & W.C
Fitted with a three piece suite in white comprising a walk in shower with a glazed screen, a wash hand basin and a low level w.c. Complemented by tiled flooring and walls, a chrome central heated towel rail and a window.
Boot Room or Study 8' x 7'11" (2.44m x 2.41m)
Wooden flooring, central heating radiator and a stable door to the rear garden.
Garden Room / Guest Bedroom 4. 11'5" x 10'8" (3.48m x 3.25m)
Wooden flooring, a central heating radiator and French doors that open to the rear garden.
Landing
With a window to the side elevation and access to the following rooms:
Sitting Room 18'11" x 17'11" max (5.77m x 5.46m max)
A fabulous reception room, light and airy having large windows and partial glazed roof to the rear elevation with a lovely outlook, together with French doors that lead out to the balcony. Gas fire to a surround, wooden flooring and two central heating radiators.
Dining Kitchen 16'9" x 11'11" (5.1m x 3.63m)
Offering a good number of fitted kitchen units having worksurfaces over, a sink unit inset and tiled splash backs surrounding. The kitchen includes a built in electric double oven with a gas hob and extractor over, a microwave and a dishwasher. Wooden flooring, a central heating radiator and long windows to the front elevation.
Utility Room 6'9" x 4'11" (2.06m x 1.5m)
The utility provides plumbing and space for a washing machine and space for a condensing tumble dryer. Fitted kitchen unit with a worksurface over, a single drainer sink unit and tiled splash backs. Tiled flooring and a window.
Second Floor Landing
Window to the side elevation and a cupboard housing the central heating boiler.
Bedroom 1. 12'4" x 11'10" (3.76m x 3.6m)
With a fitted double wardrobe, central heating radiator and a window to the front elevation.
En-suite
A three piece ensuite including a shower cubicle, wash hand basin and a low level w.c. Complemented by fully tiled walls and flooring, a chrome central heated towel rail and a window.
Bedroom 2. 13'x 6'5" (3.96mx 1.96m)
Central heating radiator and a window to the rear elevation.
Bedroom 3. 12'3" x 11'1" (3.73m x 3.38m)
Central heating radiator, built in cupboard and a window to the rear elevation.
Bathroom WC.
Fitted with a four piece suite including a panelled bath, a shower cubicle, wash hand basin and a low level w.c. Complemented by tiled walls and flooring together with a chrome central heated towel rail.
Parking, Garage & Garden
The property is set on a private lane to the front and provides parking for the property Infront of the garage. The garage (19' x 10'3") is of a good size has a door to the front and a connecting door to the house. Moving around to the rear is a small patio and a neat lawned garden, fully enclosed by fencing.
AVAILABLE WITH THE NO DEPOSIT OPTION!
EPC - C
Deposit - £1,961
Council Tax Band- F
- COUNCIL TAXA payment made to your local authority in order to pay for local services like schools, libraries, and refuse collection. The amount you pay depends on the value of the property.Read more about council Tax in our glossary page.
- Band: F
- PARKINGDetails of how and where vehicles can be parked, and any associated costs.Read more about parking in our glossary page.
- Yes
- GARDENA property has access to an outdoor space, which could be private or shared.
- Yes
- ACCESSIBILITYHow a property has been adapted to meet the needs of vulnerable or disabled individuals.Read more about accessibility in our glossary page.
- Ask agent
East Busk Lane, Otley, West Yorkshire, LS21
NEAREST STATIONS
Distances are straight line measurements from the centre of the postcode- Menston Station2.5 miles
- Guiseley Station2.5 miles
- Burley-in-Wharfedale Station3.0 miles
About the agent
Since we opened our doors in Leeds in 1997, we’re proud to have helped thousands of local people buy, sell, let, and rent property across Yorkshire. 'Yorkshire at Heart' has been the hallmark of Linley & Simpson’s service since founding directors Will Linley and Nick Simpson launched their 'homegrown', independent Yorkshire agency more than 25 years ago.
You see, we believe local knowledge and strong values go hand in hand. With knowledge of every nook and cranny of the county, our bril
Industry affiliations



Notes
Staying secure when looking for property
Ensure you're up to date with our latest advice on how to avoid fraud or scams when looking for property online.
Visit our security centre to find out moreDisclaimer - Property reference LHR230136_L. The information displayed about this property comprises a property advertisement. Rightmove.co.uk makes no warranty as to the accuracy or completeness of the advertisement or any linked or associated information, and Rightmove has no control over the content. This property advertisement does not constitute property particulars. The information is provided and maintained by Linley & Simpson, Horsforth. Please contact the selling agent or developer directly to obtain any information which may be available under the terms of The Energy Performance of Buildings (Certificates and Inspections) (England and Wales) Regulations 2007 or the Home Report if in relation to a residential property in Scotland.
*This is the average speed from the provider with the fastest broadband package available at this postcode. The average speed displayed is based on the download speeds of at least 50% of customers at peak time (8pm to 10pm). Fibre/cable services at the postcode are subject to availability and may differ between properties within a postcode. Speeds can be affected by a range of technical and environmental factors. The speed at the property may be lower than that listed above. You can check the estimated speed and confirm availability to a property prior to purchasing on the broadband provider's website. Providers may increase charges. The information is provided and maintained by Decision Technologies Limited. **This is indicative only and based on a 2-person household with multiple devices and simultaneous usage. Broadband performance is affected by multiple factors including number of occupants and devices, simultaneous usage, router range etc. For more information speak to your broadband provider.
Map data ©OpenStreetMap contributors.




