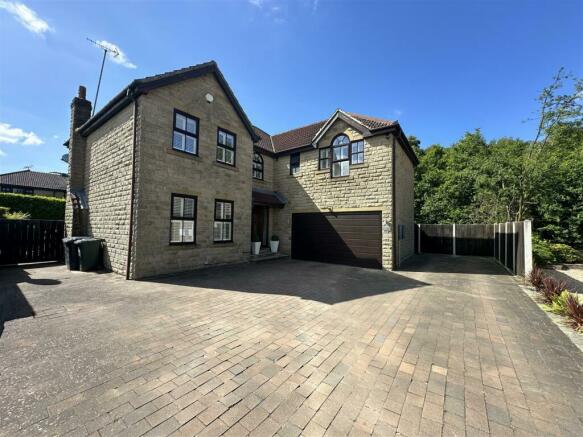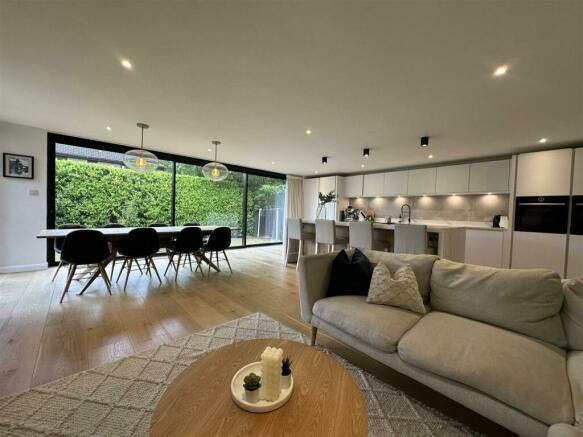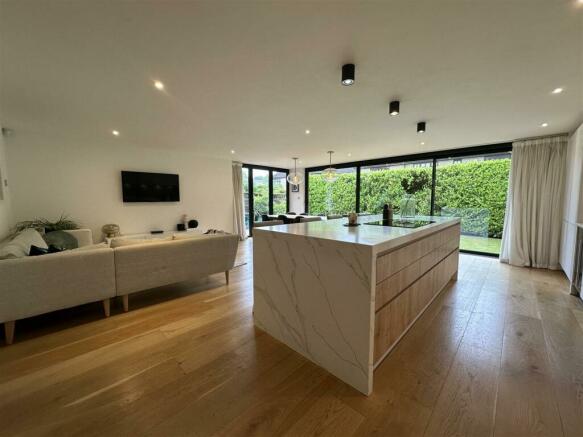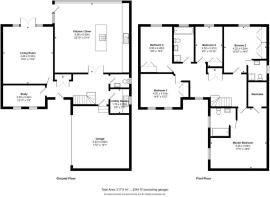Wigton Chase, Alwoodley, LS17

- PROPERTY TYPE
Detached
- BEDROOMS
5
- BATHROOMS
3
- SIZE
Ask agent
- TENUREDescribes how you own a property. There are different types of tenure - freehold, leasehold, and commonhold.Read more about tenure in our glossary page.
Freehold
Key features
- QUIET CUL DE SAC LOCATION WITH EXCEEDINGLY PRIVATE SOUTH WEST FACING GARDEN
- FIVE DOUBLE BEDROOMS, THREE BATHROOMS
- HIGH SPECIFICATION THROUGHOUT & SUBSTANTIALLY EXTENDED
- OPULENT KITCHEN DINING/FAMILY AREA WITH SLIDING DOORS INTO THE GARDEN
- SEPARATE LIVING ROOM
- HOME OFFICE/FAMILY ROOM
- DINING DECKING AREA WITH SOUTH WEST FACING GARDEN
- SITUATED JUST OFF WIGTON LANE
- TREMENDOUS MASTER SUITE WITH DRESSING ROOM/DRESSING AREA & EN-SUITE
- BEDROOMS ALL WITH BUILT IN WARDROBES
Description
We are thrilled to present an exceptional opportunity to purchase an imposing, detached family home providing extensive living space with five bedrooms, three bathrooms & well thought out extended living/dining space. Set within private and well established lawned gardens. Upon entering this magnificent home you are welcomed into a grand entrance hallway with built in storage and striking Parquet flooring, the hallway grants access to a spacious living room with an exquisite fireplace and double doors opening onto the decking. To the front of the property is a further reception room (currently used as a home office) but could make a wonderful play room. The dining kitchen has been thoughtfully and considerably extended to provide a wonderful living/entertaining space. With high spec built in appliances, Granite work tops and solid wood flooring this room is the epitome of luxury living. The kitchen has a breakfast eating area, large dining area and sitting area which all flows beautifully. To the rear there are double sliding doors which open back to bring the garden in and makes this a fantastic summer entertaining area. There is a separate utility with contemporary units. Separate wc with modern suite. The hallway provides access to the double garage with electric and power. To the first floor the master suite is an opulent room with a dressing area, stunning feature arched window, dressing room & contemporary en-suite. The second bedroom is a large double with en-suite. There are three further double bedrooms. All bedrooms have built in wardrobes. The house bathroom is modern and luxurious. Externally, this property offers a private driveway, a double garage, and a delightful rear garden, perfect for outdoor gatherings and relaxation.
Area Guide - Situated just off Wigton Lane, at the end of a quiet cul-de-sac this property is peaceful and tranquil, and ideal for growing families. The property is in close proximity to the fantastic bars, shops and restaurants Alwoodley has to offer, is only a 5 minute drive from Grammer School at Leeds, and is nearby a range of golf courses, including the Moortown and Sandmoor Golf Clubs.
Ground Floor -
Kitchen Dining/ Sitting Room - 6.96m x 6.50m (22'10" x 21'3") -
Living Room - 4.68m x 5.33m (15'4" x 17'5") -
Study/ Family Room - 3.93m x 2.34m (12'10" x 7'8") -
Utility Room - 1.76m x 2.25m (5'9" x 7'4") -
Garage - 5.23m x 5.82m (17'1" x 19'1") -
First Floor -
Master Bedroom Suite - 5.25m x 5.62m plus dressing room (17'2" x 18'5" pl -
Bedroom 2 - 4.32m x 4.24m (14'2" x 13'11" ) -
Bedroom 3 - 4.50m x 3.10m (14'9" x 10'2" ) -
Bedroom 4 - 2.95m x 4.24m (9'8" x 13'10" ) -
Bedroom 5 - 2.51m x 3.30m (8'2" x 10'9" ) -
Tenure - FREEHOLD
Epc - The EPC graph (shown above) has been prepared by an external company on our behalf and is a document wherein we have no responsibility
Epc Rating - D
Council Tax Band - G
Parking - The parking at the property is garage and driveway
Property Construction - The property is standard construction
Sewerage - THE PROPERTY IS MAINS CONNECTED
Mobile Signal/Broadband Coverage - PLEASE CLICK ON THE FOLLOWING LINK TO ASSESS COVERAGE FOR THIS PROPERTY
Water Meter - There is/is not a water meter in the property
Floorplans - This plan is included as a service to our customers and is intended as a GUIDE TO LAYOUT only. Not to scale, and to be used for illustration purposes only
Viewings - Please ring us to make an appointment. We are open from 9am to 5.30pm Monday to Friday and 9am-1pm Saturday. Alternately, please feel free to leave us a voicemail out of hours with your information and we will call you back.
Measurements - MEASUREMENTS: DUE TO THE VARIATIONS AND TOLERANCES IN METRIC AND IMPERIAL MEASUREMENTS. MEASUREMENTS CONTAINED IN THE PARTICULARS MUST NOT BE RELIED UPON FOR ORDERING CARPETS/FURNITURE ETC.THE BOUNDARIES OF THE PROPERTY HAVE NOT BEEN VERIFIED FROM A DEED PLAN; PURCHASERS ARE ADVISED TO MAKE THEIR OWN ENQUIRIES FROM THEIR OWN SOLICITOR BEFORE EXCHANGE OF CONTRACTS.
Fixtures And Fittings - NONE OF THE SERVICES OR FITTINGS AND EQUIPMENT HAVE BEEN TESTED AND NO WARRANTIES OF ANY KIND CAN BE GIVEN, ACCORDINGLY, PROSPECTIVE PURCHASERS SHOULD BEAR THIS IN MIND WHEN FORMULATING THEIR OFFERS.
THE SELLER DOES NOT INCLUDE IN THE SALE ANY CARPETS, LIGHT FITTINGS, FLOOR COVERINGS, CURTAINS, BLINDS, FURNISHINGS, ELECTRIC/GAS APPLIANCES (WHETHER CONNECTED OR NOT) OR ANY OTHER FIXTURES AND FITTINGS UNLESS EXPRESSLY MENTIONED IN THESE PARTICULARS AS FORMING PART OF THE SALE.
Company Info - Alan Cooke Estate Agents MW Ltd. Incorporated in England 8067460
Brochures
Wigton Chase, Alwoodley, LS17Brochure- COUNCIL TAXA payment made to your local authority in order to pay for local services like schools, libraries, and refuse collection. The amount you pay depends on the value of the property.Read more about council Tax in our glossary page.
- Band: G
- PARKINGDetails of how and where vehicles can be parked, and any associated costs.Read more about parking in our glossary page.
- Yes
- GARDENA property has access to an outdoor space, which could be private or shared.
- Yes
- ACCESSIBILITYHow a property has been adapted to meet the needs of vulnerable or disabled individuals.Read more about accessibility in our glossary page.
- Ask agent
Wigton Chase, Alwoodley, LS17
NEAREST STATIONS
Distances are straight line measurements from the centre of the postcode- Burley Park Station4.3 miles
- Headingley Station4.5 miles
- Cross Gates Station4.5 miles
About the agent
Alan Cooke Estate Agents has established itself as a market leader and household name for selling houses and apartments in the North Leeds area. The company is one of the longest established, independently owned and managed agents within its catchment area.
The team at Alan Cooke Estate Agents has long striven to achieve excellence. The business has been built on a mixture of understanding the needs and aspirations of its clients and obtaining the right results they desire without forsa
Industry affiliations

Notes
Staying secure when looking for property
Ensure you're up to date with our latest advice on how to avoid fraud or scams when looking for property online.
Visit our security centre to find out moreDisclaimer - Property reference 33179469. The information displayed about this property comprises a property advertisement. Rightmove.co.uk makes no warranty as to the accuracy or completeness of the advertisement or any linked or associated information, and Rightmove has no control over the content. This property advertisement does not constitute property particulars. The information is provided and maintained by Alan Cooke Sales & Lettings, Meanwood. Please contact the selling agent or developer directly to obtain any information which may be available under the terms of The Energy Performance of Buildings (Certificates and Inspections) (England and Wales) Regulations 2007 or the Home Report if in relation to a residential property in Scotland.
*This is the average speed from the provider with the fastest broadband package available at this postcode. The average speed displayed is based on the download speeds of at least 50% of customers at peak time (8pm to 10pm). Fibre/cable services at the postcode are subject to availability and may differ between properties within a postcode. Speeds can be affected by a range of technical and environmental factors. The speed at the property may be lower than that listed above. You can check the estimated speed and confirm availability to a property prior to purchasing on the broadband provider's website. Providers may increase charges. The information is provided and maintained by Decision Technologies Limited. **This is indicative only and based on a 2-person household with multiple devices and simultaneous usage. Broadband performance is affected by multiple factors including number of occupants and devices, simultaneous usage, router range etc. For more information speak to your broadband provider.
Map data ©OpenStreetMap contributors.




