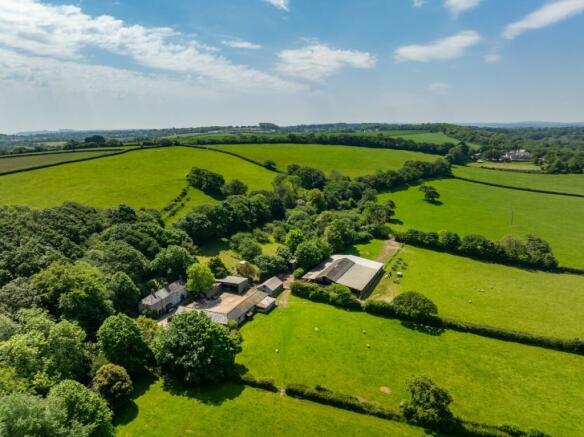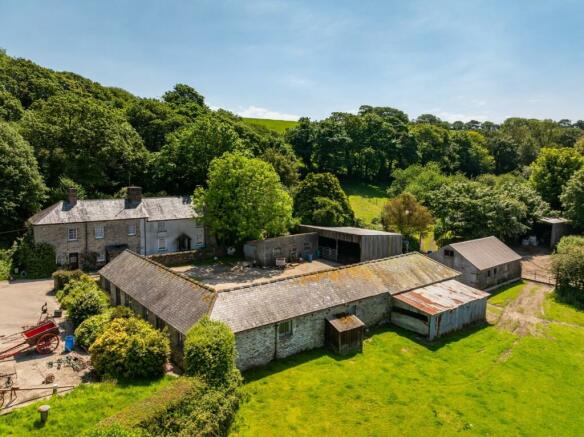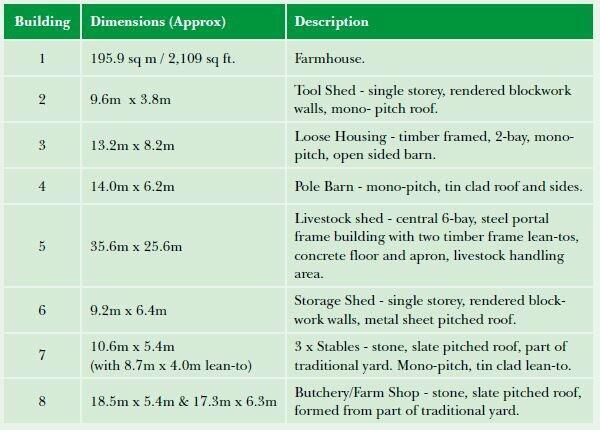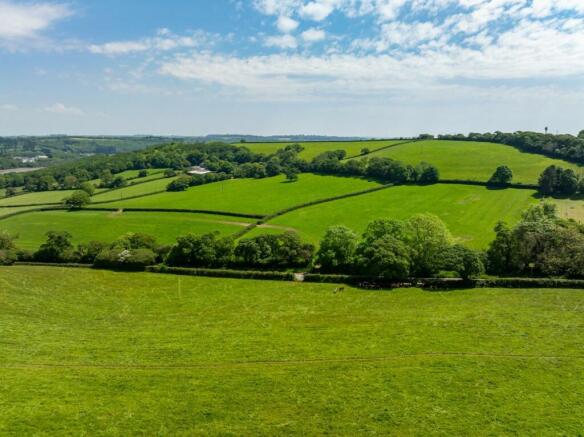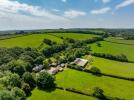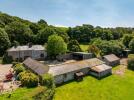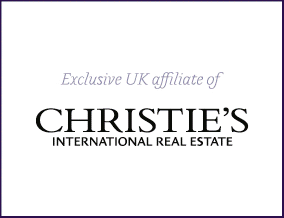
Porthkea, Truro, Cornwall, TR3
Letting details
- Let available date:
- Ask agent
- Let type:
- Long term
- PROPERTY TYPE
Farm Land
- BEDROOMS
4
- BATHROOMS
1
- SIZE
Ask agent
Key features
- Equipped grassland farm with an off-lying block of arable land.
- Former farm butchery, potential commercial and retail diversification opportunities.
- Extending to a total of approximately 163.20 acres (66.05 hectares) in 2 lots.
Description
ON BEHALF OF THE TREGOTHNAN ESTATE - A FARM BUSINESS TENANCY OPPORTUNITY - FARMHOUSE, BUILDINGS AND FARMLAND AS TWO LOTS
Higher Calenick Farm offers a rare opportunity to occupy a well maintained, high quality holding in a secluded but highly accessible location on the fringes of the city of Truro, on a Farm Business Tenancy.
Including a 4-bedroom farmhouse and modern steel portal frame farm building, the traditional buildings have recently been converted and utilised to operate a renown butchery/farm shop that benefits from the significant passing traffic on the A39 between Truro and Falmouth.
The Tregothnan Estate is a significant rural estate including property situated throughout Cornwall. The Estate has been under family ownership for multiple generations.
Available to let, as a whole or in two lots, by informal tender, on a term of up to 10 years offers an exciting opportunity for a new entrant or an established farmer.
VIEWINGS
Please contact the Tregothnan Estate Office on to book an appointment at one of the viewing days, which are to be held on Monday 1st and Friday 5th July 2024.
To respect the privacy of the current tenants, any viewings are strictly by appointment only, through the Tregothnan Estate Office.
APPLICATION/TENDER SUBMISSION DEADLINE
12 noon on Wednesday 24th July 2024.
The farm is offered for let from 29 September 2024, the principle farm extending to 129.17 acres (53.60 hectares) is offered on a 10-year Farm Business Tenancy, the off-lying block of arable land extending to 34.03 acres (13.77 hectares)being offered on a 5-year Farm Business Tenancy.
THE FARMHOUSE
Higher Calenick Farmhouse is a 4 bedroom, Grade II listed house, formerly consisting of two cottages, situated in an elevated position to the side of the buildings. The farmhouse overlooks the entrance, butchery/farm shop, traditional yard and across much of the land within the farm. The house consists of a kitchen, 2 reception rooms and utility room on the ground floor, with 4 double bedrooms and a family bathroom on the first floor. There is scope to separate the roperties back into two dwellings, subject to obtaining the necessary consents.
Council Tax Band D.
FARM BUILDINGS
The buildings at Higher Calenick Farm are currently used for housing livestock, fodder and machinery, along with the diversified butchery/farm shop, which is no longer in operation. The chillers that formed part of the butchery remain in situ. The buildings comprise of steel portal framed buildings as well as traditional stone and block built buildings, further details are shown on the farm building plan and table.
THE LAND
Lot 1 Higher Calenick Farm comprises of a well laid out grassland holding, consisting of large fields and some steeper land, easily accessible from the minor country roads that encircle and pass through the farm. The land is split into two areas, 69.71 acres being served by direct access to/from the house, building and yard area, the second area and individual paddock totalling 59.71 acres being accessed across a single lane country road. Water runs across the land and gates are present throughout.
Lot 2 is located about half a mile from the main holding, consisting of a useful run of arable land that is accessed from the public highway above Porth Kea and running down to the creek in 6 good sized enclosures, with inter-field accessways.
The land is predominantly classed as Grade 2 with some Grade 3. The soil is described as freely draining slightly acid soils.
GENERAL FARMING & OCCUPATIONAL RESTRICTIONS
The use to which the holding may be put is predominantly for agricultural purposes, but the landlord will be interested in applications that include other proposed uses. Other planned and/or diversification uses for the land and buildings are to be set out in the tender application.
What kind of tenant is the Estate seeking?
The Estate will seek a tenant who will demonstrate the ability to establish a good working relationship in partnership with the landlord and the wider estate community. Applicants should be committed to working with the Estate to achieve their own aims, as well as those of the Tregothnan Estate.
The Tregothnan Estate encourages applications from someone:
• Who has a good understanding of the importance of farming regeneratively.
• Who has a sound and realistic business plan that is supported by relevant experience and sufficient income or capital to ensure their plans are successful.
• Is interested in becoming a key part of the Estate community and is willing to get involved with the wider community.
THE ESTATE'S VISION
The vision for the farm is to develop a holding that will demonstrate regenerative farming practices and will produce high quality agricultural products whilst achieving high conservation standards to benefit wildlife, the natural landscape and the wider local community, whilst using the farm and its location to maximise appropriate commercial activities.
PROPOSED TERMS FOR THE FARM BUSINESS TENANCY
Term - Lot 1 - To be let for an initial term of 10 years with a 5-year mutual break clause. Lot 2 – To be let for an initial term of 5 years. Offers are invited for the farm as a whole as well as in Lots.
Rent - The prospective tenant is asked to tender a rent on an annual basis. The rent is to be payable by direct debit quarterly in advance. The rent for the first three years will be based on the tendered rent and the first rental payment will be due on the 1st day of the term. The rent will be reviewed in accordance with statutory rights unless agreed otherwise as part of the tender process. The Landlord is open to considering alternative rent review provisions.
Insurance - The Landlord will insure all the buildings for the usual perils, the cost of which will be recharged to the tenant on an annual basis. The Tenant will be required to insure their own live and dead stock and to carry adequate liability cover of not less than £10 million.
Repairing Responsibilities - The landlord will be responsible for the main structure and roof of the farmhouse and the traditional farm buildings. Further details will be provided in the draft tenancy agreement available on the viewing day. The Tenant is to keep any buildings and fixed equipment on the holding in good repair and will be responsible for all general repair and maintenance.
Sub Letting - There will be no right to assign, sub-let or part with possession for the whole or any part of the property.
Outgoings - The Tenant will be responsible for all outgoings related to the property and their use such as Council Tax, water and utility charges.
Services - There is a bore hole water supply to the house, buildings and fields. Responsibility for maintaining the water supplies, including underground pipe work and troughs will rest with the Tenant. Any upgrade or extension of the existing water supply will need to be approved by the Landlord in advance.
Dilapidations and Tenant Right - There will be a settlement agreement between the Landlord and the outgoing Tenant concerning dilapidations and tenant right matters. The incoming Tenant will be required to take over certain items from the outgoing Tenant. Details of which will be available on the viewing day.
VAT - The Landlord has opted to tax the property for VAT purposes and VAT will be charged on the rent.
Environmental Stewardship - There are no existing environmental schemes in place over the holding.
Basic Scheme Payment - There are no entitlements with the holding.
Costs - The incoming Tenant will be required to meet any Stamp Duty Land tax that arises on the new agreement. The Tenant will contribute the sum of £750 plus VAT towards the Landlord’s costs of preparing the Farm Business Tenancy.
DIRECTIONS
What3Words: ///hang.selection.plates
Porthkea, Truro, Cornwall, TR3
NEAREST STATIONS
Distances are straight line measurements from the centre of the postcode- Truro Station1.4 miles
- Perranwell Station3.3 miles
- Penryn Station5.7 miles
Notes
Disclaimer - Property reference TRU240009_L. The information displayed about this property comprises a property advertisement. Rightmove.co.uk makes no warranty as to the accuracy or completeness of the advertisement or any linked or associated information, and Rightmove has no control over the content. This property advertisement does not constitute property particulars. The information is provided and maintained by Carter Jonas Rural, Taunton. Please contact the selling agent or developer directly to obtain any information which may be available under the terms of The Energy Performance of Buildings (Certificates and Inspections) (England and Wales) Regulations 2007 or the Home Report if in relation to a residential property in Scotland.
Map data ©OpenStreetMap contributors.
