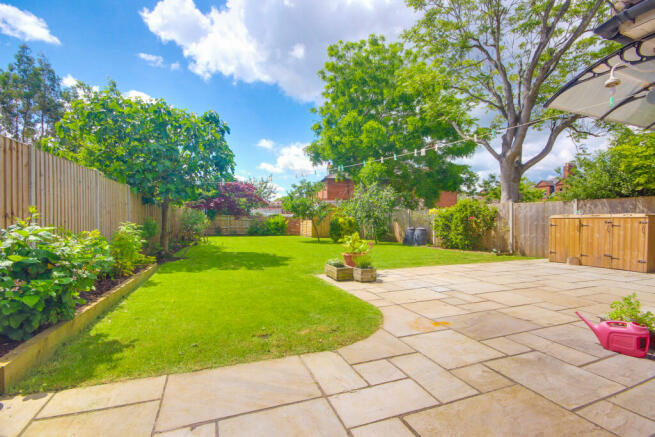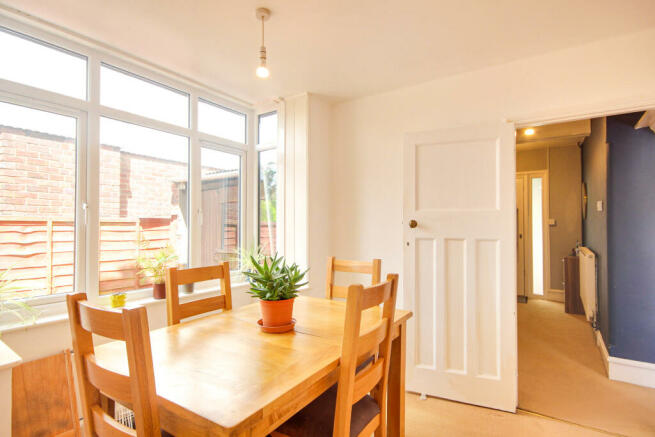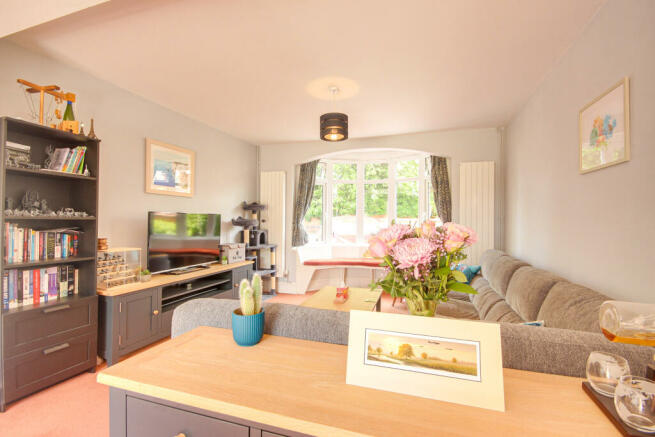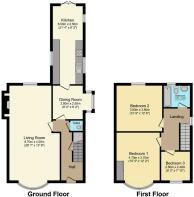
Denmark Road, Gloucester, GL1

- PROPERTY TYPE
Detached
- BEDROOMS
3
- BATHROOMS
1
- SIZE
Ask agent
- TENUREDescribes how you own a property. There are different types of tenure - freehold, leasehold, and commonhold.Read more about tenure in our glossary page.
Freehold
Key features
- Beautifully Presented Historic Bay-Fronted & Double Glazed Detached Property
- Gated Driveway Parking for 4+ Cars Alongside Garage and Side Access To Rear Garden
- Located on a Sought After Tree Lined Road in Gloucester
- Large Dual Aspect Living Room With Fireplace
- Large Family Kitchen with Breakfast Bar & Double French Patio Doors To Garden
- Family Bathroom & Downstairs W.C.
- South Facing Landscaped Garden with Side Access & Garage
- Grammar Schools - Denmark and Thomas Rich's within walking distance
- Recently Updated Throughout
- Board loft with fold up loft ladder
Description
1930's detached property in the heart of Gloucester's Denmark Road.
Built in the 1930s this wonderfully extended 3-bedroom detached home with a private driveway suitable for 4+ cars is located on the infamous and sought-after tree-lined Denmark Road running between Kingsholm and London Road. These properties are rarely available and ideal for families in the local area with multiple excellent schools within walking distance such as Denmark Road High School and Sir Thomas Rich's School.
Coupling the location, a secluded and beautifully kept south-facing garden & c.1248 sq ft of characterful accommodation, this 1930s property presents a great opportunity for a growing family looking for space and easy commute options. A gas-fed boiler warms this property via a central heating system and is double-glazed throughout.
Ground Floor
Walking up the red brick wall-lined driveway and through the solid wood front door, you enter the spacious & carpeted entrance hallway incorporating the staircase to the floor above, W.C. and entrance to the living room and dining room.
The ground floor accommodates a spacious dual-aspect living space that houses a fireplace, has newly fitted carpets, a beautiful bay window to the front of the property, and double glass-panelled French doors leading to the garden at the rear.
Before entering the family kitchen you pass through the dining room which is flooded with natural light.
The galley-style kitchen at the rear of the house is incredibly spacious with plenty of convenient storage space, alongside multiple base and eye-level cabinets, granite countertops, vinyl wooden flooring and a breakfast bar. The rear of the kitchen allows access to the private & landscaped large garden through the double French patio doors.
Upstairs
The first floor contains two spacious double bedrooms, one single bedroom with the back bedroom having a lovely picture window to the garden. The master bedroom is a lovely space and includes large built-in wardrobes. The three-piece family bathroom completes this floor. Each room is beautifully decorated and kept in immaculate condition.
Access to the fully boarded loft is quick and seamless with the addition of a loft hatch and attached loft ladder. The loft houses the water cylinder.
Garden
The 22m x 15m enclosed private rear garden is mostly laid to lawn and has a paved area for seating at the front and side of the garden. The garden can be accessed through the garage as well as the side gate on the opposite side of the property. The wonderful garden houses fruit trees and bushes, including figs, apples, pears, cherries, blackberries, blueberries, raspberries, blackcurrants, and olive trees. The manicured lawn leads to a shed and swing chair alongside multiple raised beds.
Local Area
Denmark Road is tree-lined and a short walk from nationally recognised grammar schools: Denmark High School for Girls, Sir Thomas Rich's & The Kings Independent School. Gloucester mainline train station and Gloucester Dock's cafe culture are all within a brisk 15m walk. Access for the commuter can be found on the M5 from Junction 11 to Junction 12, giving both North and Southbound access.
ADDITIONAL INFOMATION/FEATURES:
Double Glazing and Gas Central Heating
The boiler is 10 years old & last serviced in 2022.
Driveway parking for 4+ cars
Freehold.
Council Tax Band: D Gloucester
EPC Rating: Rating C
Floor Area: 116 sqm
Building Material: Brick
Belvoir Estate Agency. Selling & Letting Residential Property across 170 Offices in the UK. 7,000 Property Sales. 60,000 Properties Under Management.
We endeavour to make our sales particulars accurate and reliable, however, they do not constitute or form part of an offer or any contract and none is to be relied upon as statements of representation or fact. Any services, systems and appliances listed in this specification have not been tested by us and no guarantee as to their operating ability or efficiency is given. All measurements have been taken as a guide to prospective buyers only, and are not precise. If you require clarification or further information on any points, please contact us, especially if you are travelling some distance to view. Fixtures and fittings other than those mentioned are to be agreed with the seller by separate negotiation. Belvoir and our partners provide a range of services to buyers, although you are free to use an alternative provider. For more information, simply speak to someone in our branch today. We can refer you on to The Mortgage Advice Bureau for help with finance. We may receive a fee of £200.00, if you take out a mortgage through them. If you require a solicitor to handle your purchase, we can refer you on to a variety of solicitors. We may receive a fee of £100 if you use their services.
EPC rating: D. Tenure: Freehold,Living Room
8.70m x 4.20m (28'6" x 13'10")
Dual aspect uPVC double glazed bay window, carpeted, double french patio doors to the rear, TV point, power points, telephone point, radiators, feature fireplace with stone surround.
Kitchen
6.50m x 2.50m (21'4" x 8'2")
Range of base, wall and drawer-mounted units, roll edge worktops, one and a half bowl single drainer sick unit with a single lever mixer tap over. Breakfast bar, dual aspect Upvc double glazed windows , radiator, French doors leading to the garden. Space for washing machine, dishwasher and American fridge/freezer.
Master Bedroom
4.70m x 3.70m (15'5" x 12'1")
Power points, radiator, built-in wardrobes with a variety of shelving and hanging rails, front aspect uPVC double glazed window.
Bedroom Two
3.80m x 3.80m (12'6" x 12'6")
Power points, radiator, rear aspect upvc double glazed window.
Bedroom Three
2.50m x 2.40m (8'2" x 7'11")
Power points, radiator, front aspect upvc double glazed window.
Bathroom
2.20m x 1.80m (7'2" x 5'11")
Wash basin and vanity unit with Vernis blend single lever basin mixer, tiled bath, w.c, shower above bath, rear aspect uPVC double glazed window.
- COUNCIL TAXA payment made to your local authority in order to pay for local services like schools, libraries, and refuse collection. The amount you pay depends on the value of the property.Read more about council Tax in our glossary page.
- Ask agent
- PARKINGDetails of how and where vehicles can be parked, and any associated costs.Read more about parking in our glossary page.
- Driveway
- GARDENA property has access to an outdoor space, which could be private or shared.
- Private garden
- ACCESSIBILITYHow a property has been adapted to meet the needs of vulnerable or disabled individuals.Read more about accessibility in our glossary page.
- Ask agent
Energy performance certificate - ask agent
Denmark Road, Gloucester, GL1
NEAREST STATIONS
Distances are straight line measurements from the centre of the postcode- Gloucester Station0.5 miles
About the agent
An Award-Winning Agency covering Gloucester and its surrounding villages and suburbs.
We provide a range of services for residential sales and lettings, property management, and buy to let investment that embrace the core principles of quality service and customer care.
Whatever your circumstances or requirements, our team of local dedicated property specialists, would be delighted to speak to you. Take a look at our Facebook Page and Google Reviews for a better view of our Glouce
Industry affiliations



Notes
Staying secure when looking for property
Ensure you're up to date with our latest advice on how to avoid fraud or scams when looking for property online.
Visit our security centre to find out moreDisclaimer - Property reference P3093. The information displayed about this property comprises a property advertisement. Rightmove.co.uk makes no warranty as to the accuracy or completeness of the advertisement or any linked or associated information, and Rightmove has no control over the content. This property advertisement does not constitute property particulars. The information is provided and maintained by Belvoir Gloucester, Gloucester. Please contact the selling agent or developer directly to obtain any information which may be available under the terms of The Energy Performance of Buildings (Certificates and Inspections) (England and Wales) Regulations 2007 or the Home Report if in relation to a residential property in Scotland.
*This is the average speed from the provider with the fastest broadband package available at this postcode. The average speed displayed is based on the download speeds of at least 50% of customers at peak time (8pm to 10pm). Fibre/cable services at the postcode are subject to availability and may differ between properties within a postcode. Speeds can be affected by a range of technical and environmental factors. The speed at the property may be lower than that listed above. You can check the estimated speed and confirm availability to a property prior to purchasing on the broadband provider's website. Providers may increase charges. The information is provided and maintained by Decision Technologies Limited. **This is indicative only and based on a 2-person household with multiple devices and simultaneous usage. Broadband performance is affected by multiple factors including number of occupants and devices, simultaneous usage, router range etc. For more information speak to your broadband provider.
Map data ©OpenStreetMap contributors.





