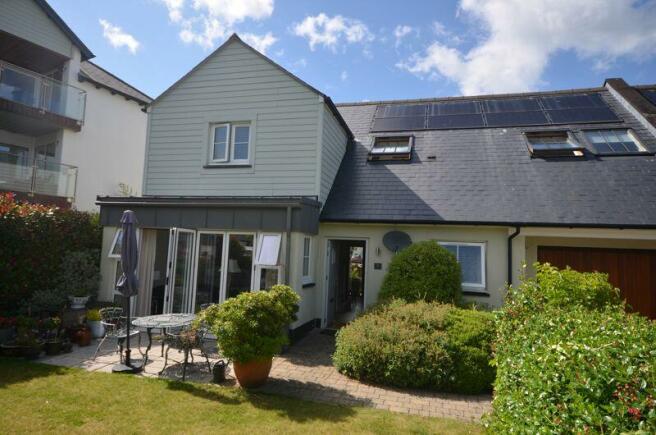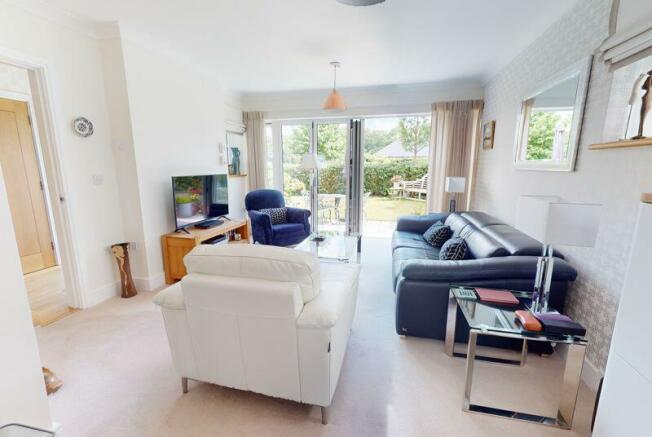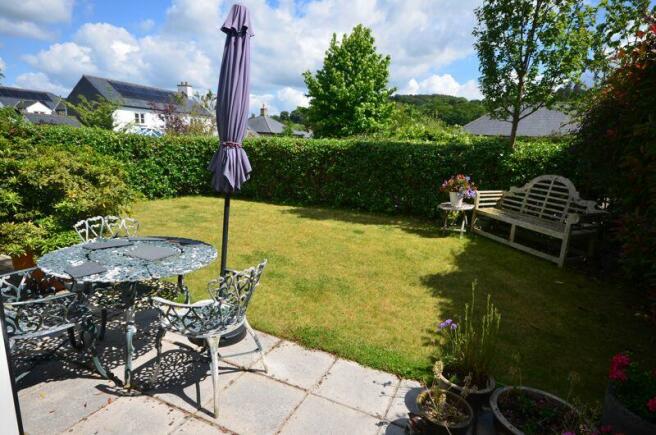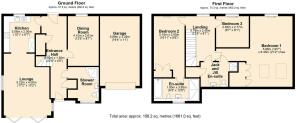
7 Hares Close, Chagford, Devon

- PROPERTY TYPE
Semi-Detached
- BEDROOMS
3
- BATHROOMS
3
- SIZE
Ask agent
- TENUREDescribes how you own a property. There are different types of tenure - freehold, leasehold, and commonhold.Read more about tenure in our glossary page.
Freehold
Key features
- A smart semi detached 3/4 bedroom quality home on an age exclusive development
- Charming garden with mature hedgerows, patio and lawn
- Highly efficient 'B' rated EPC, double glazing, gas fired central heating and PV panels
- Stylish and flexible accommodation
- Entrance hall and shower/w.c/utility room
- Sitting room with bi-fold doors to the garden
- Smart kitchen with granite tops and all major appliances
- Dining room/ground floor 4th bedroom
- Ensuite guest bedroom and large principal bedroom with ensuite shower room
- Large single garage and parking for two cars
Description
Situation
7 Hares Close is only about a quarter mile to both the open countryside and the bustling town square in the ancient Stannary town of Chagford. Hares Close is a quiet residential area with a brick paved roadway and a delightful communal garden. Chagford offers a wide variety of day to day and specialist shops, four pubs, cafes, a library, schools and surgeries for doctor, dentist and vet. The town is surrounded by countryside, riverside and moorland walks yet is only about 5 miles from the A30 dual carriageway and 20 miles from Exeter.
Note
The property is age exclusive and only over 55s may purchase this lovely home.
The site is managed and attracts a management fee which covers the cost of a site manager who looks after the hedgerows and the communal garden area which is available for all residents to use. It also covers a savings fund for future improvements and maintenance.
Services
Mains gas, water, electricity and drainage.
Council tax band
Band F
Service charge
The service charge for 2024 is £2,728. This covers landscape and grounds maintenance, regular estate manager visits, external lighting and general security, periodic external window cleaning, periodic external redecoration and annual gutter clearing. Other optional services are available subject to a charge.
Directions
From Fowlers front doors walk down The Square past the delicatessen and book shop and into Southcombe Street. At the next bend it becomes Lower Street. Follow Lower Street as if leaving town and you will see Hares Close on the corner of Bretteville Close on the left. A pedestrian gateway leads into the development alongside the apartments and No.7 is the first house you will come to on the right.
If driving, continue past Bretteville Close and take the next right into Turnlake Road. Follow the road around to the right and then turn right into Hares Close and enter the brick paved development of which No.7 is a part. Follow the brick paved road around to the left and No.7 is the last house on the right.
Entrance
A brick paved pathway leads from driveway to the multi locking front door which has an exterior light.
Entrance hall
This is a through hallway with multi locking exterior doors at either end, an oak floor with underfloor heating, oak doors with marquetry features to all rooms, a staircase to the first floor with oak handrails and an understairs cupboard which provides storage and access to the PV management panel, consumer unit and media inlets.
Shower room
This large ground floor space has an underfloor heated ceramic tiled floor, a tiled window sill beneath the upvc double glazed obscure window, a laundry recess for a washer/drier and shelving and a fitted suite comprising a fully tiled corner shower with glazed, sliding shower screen doors and built in thermostatic shower controls, a wall mounted wash hand basin with chromed mixer tap and a low level w.c. with concealed cistern. Above the sink is a wall mounted light point and there is an electric chromed towel rail and three flush mounted LED downlighters.
Sitting room
A bright and airy room with a bank of aluminium framed bi-fold doors to the patio and garden, two further upvc double glazed side windows, underfloor heating, two ceiling light points, media points and an opening through to the kitchen.
Kitchen
Fitted with a fine range of base and wall cabinets with granite worktops incorporating a stainless steel one and a half bowl sink with a chromed mixer tap and a four ring ceramic halogen hob with stainless steel extractor hood and light above. Other integrated appliances include a fridge/freezer, dishwasher and a Neff fan oven and grill with convector/microwave oven above. The floor is laid with oak with underfloor heating, there are five LED flush mounted downlighters, a upvc double glazed window and a door to the hall.
Dining room
This dining room is designed to be flexible and could be used as a ground floor double bedroom adjacent to the shower room, if need be. It has a coved ceiling, underfloor heating, a upvc double glazed window and a central ceiling light point.
First floor landing
A bright landing with a large upvc double glazed window, a coved ceiling, a white balustrade with oak handrails and oak finished doors to all rooms.
Bedroom 2
A good double room with a upvc double glazed window, coved ceiling, oak finished double doors to the built in wardrobe which has a hanging rail and shelf, a central ceiling light point, a panelled radiator and a door to the ensuite bath and shower room.
Ensuite bath and shower room
A very smart bathroom which also has a fully tiled walk-in shower with a rain shower head and shower wand, fully tiled walls and a glazed shower screen. The bath is pressed steel with side mounted mixer tap and tiled splashbacks and a matching tiled sill above the low level w.c. which has a concealed cistern and the wall mounted wash hand basin with chromed mixer tap and vanitary drawers. It has an obscure upvc double glazed window, a ceramic tiled floor, LED downlighters and an electric chromed towel rail.
Bedroom 3
A large single room with a upvc double glazed window, coved ceiling, a central ceiling light point and a panelled radiator.
Jack and Jill shower room
This can be accessed from the landing or just from the principal bedroom if preferred. It has a large double glazed velux skylight, a ceramic tiled floor, walls tiled to chest height and a fully tiled shower stall with glazed shower screen door and chromed thermostatic shower controls. The low level w.c. has a concealed cistern and there is a wall mounted wash hand basin with mixer tap and adjacent shaver point. An extractor fan is fitted, two LED downlighters, an electric chromed towel rail and a cupboard is built in to conceal the Ideal gas fired central heating boiler and shelving for linen.
Bedroom 1
This is a big room located above the integral garage and with two large double glazed velux skylights and a big upvc double glazed window on the other side of the room. The room has built-in wardrobes with hanging space and shelving, a coved ceiling, a central ceiling light point and a large panelled radiator.
Exterior
The property has a broad brick paved driveway for two cars and access to the large single garage. The garden is bounded by a mature hedge and iron railings with a matching gate into the garden. The sunny garden has a brick paved path to the front door, a paved patio, a level lawn and it faces almost south. It is a pleasant place to sit and the bi-fold doors from the sitting room interact well with the living accommodation making the garden an extension of the sitting room in good weather.
Garage
This spacious single garage has an electric wooden, metal framed up and over door, power and light. It has ample space for a car with a workbench or fridges and freezers as well.
Brochures
Property BrochureFull Details- COUNCIL TAXA payment made to your local authority in order to pay for local services like schools, libraries, and refuse collection. The amount you pay depends on the value of the property.Read more about council Tax in our glossary page.
- Band: F
- PARKINGDetails of how and where vehicles can be parked, and any associated costs.Read more about parking in our glossary page.
- Yes
- GARDENA property has access to an outdoor space, which could be private or shared.
- Yes
- ACCESSIBILITYHow a property has been adapted to meet the needs of vulnerable or disabled individuals.Read more about accessibility in our glossary page.
- Ask agent
7 Hares Close, Chagford, Devon
NEAREST STATIONS
Distances are straight line measurements from the centre of the postcode- Okehampton Station8.0 miles
About the agent
Fowlers have a prominent corner office in the bustling town square in Chagford.
We cover Dartmoor and its surrounding villages and as a result are the leading agent for property in this unique area. Philip Fowler has 34 years of experience as an estate agent and has practised solely in this area for the last 26 years after running estate agencies further afield.
With a wealth of local knowledge and having personally dealt with the sales of many of the local properties we are in a
Industry affiliations

Notes
Staying secure when looking for property
Ensure you're up to date with our latest advice on how to avoid fraud or scams when looking for property online.
Visit our security centre to find out moreDisclaimer - Property reference 12424440. The information displayed about this property comprises a property advertisement. Rightmove.co.uk makes no warranty as to the accuracy or completeness of the advertisement or any linked or associated information, and Rightmove has no control over the content. This property advertisement does not constitute property particulars. The information is provided and maintained by Fowlers Estate Agents, Chagford. Please contact the selling agent or developer directly to obtain any information which may be available under the terms of The Energy Performance of Buildings (Certificates and Inspections) (England and Wales) Regulations 2007 or the Home Report if in relation to a residential property in Scotland.
*This is the average speed from the provider with the fastest broadband package available at this postcode. The average speed displayed is based on the download speeds of at least 50% of customers at peak time (8pm to 10pm). Fibre/cable services at the postcode are subject to availability and may differ between properties within a postcode. Speeds can be affected by a range of technical and environmental factors. The speed at the property may be lower than that listed above. You can check the estimated speed and confirm availability to a property prior to purchasing on the broadband provider's website. Providers may increase charges. The information is provided and maintained by Decision Technologies Limited. **This is indicative only and based on a 2-person household with multiple devices and simultaneous usage. Broadband performance is affected by multiple factors including number of occupants and devices, simultaneous usage, router range etc. For more information speak to your broadband provider.
Map data ©OpenStreetMap contributors.





