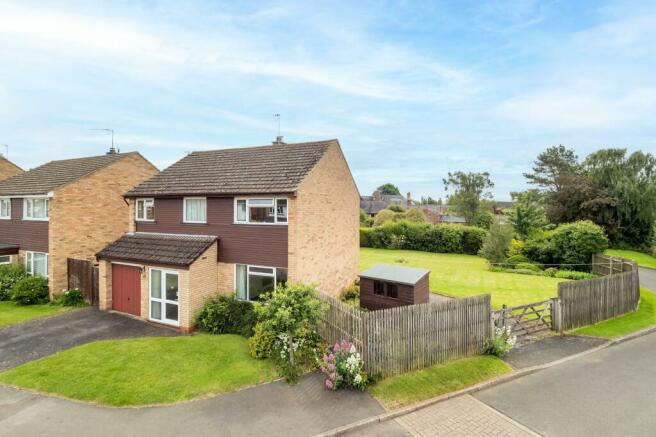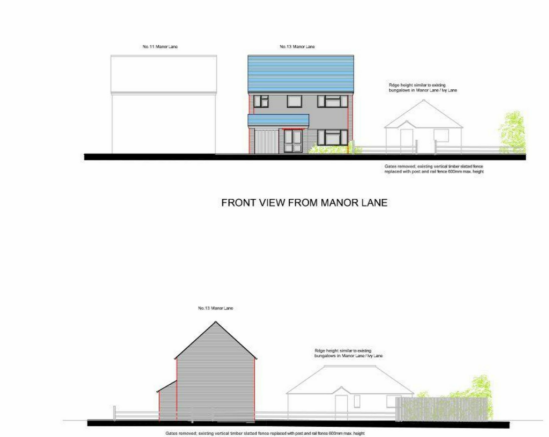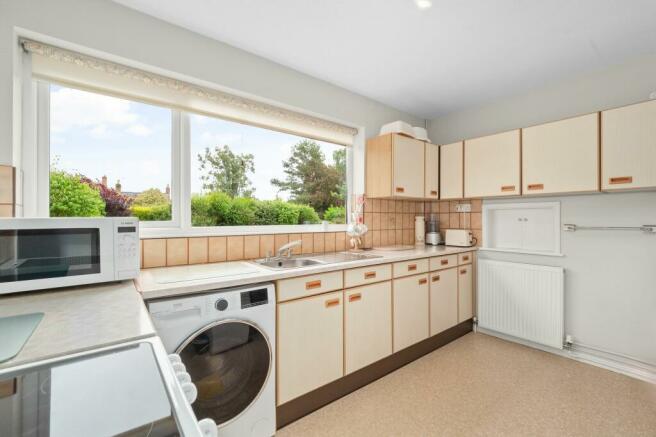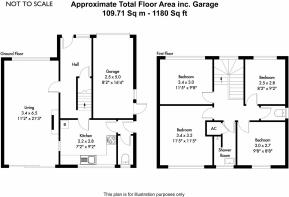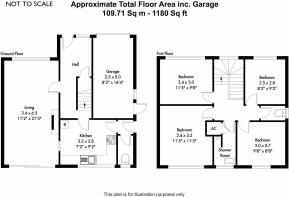*Four bedroom house with planning for a single storey detached dwelling*

- PROPERTY TYPE
Detached
- BEDROOMS
4
- BATHROOMS
1
- SIZE
1,180 sq ft
110 sq m
- TENUREDescribes how you own a property. There are different types of tenure - freehold, leasehold, and commonhold.Read more about tenure in our glossary page.
Freehold
Key features
- OUTLINE PLANNING - For a 2 Bedroom Dwelling
- Plenty of off road parking
- Potential to extend STPP
- Quiet cul de sac
- Walking distance of the local school
- Great local village shop
- Private rear garden
- Great size plot
Description
Introducing this exceptional 4 bedroom detached house located in a desirable cul de sac setting, offering a unique opportunity for both homeowners and developers alike. The property boasts the distinct advantage of an outline planning permission for a 2 bedroom single Storey dwelling, providing unlimited possibilities for expansion or development.
Nestled in a quiet cul de sac, this residence presents a wealth of desirable features, starting with ample off-road parking facilities, ensuring convenience for homeowners and guests alike. The property also offers vast potential for further extension, subject to obtaining the required planning permissions, allowing purchasers the scope to customise and enhance the existing living space to suit individual needs.
Situated within walking distance of a well-regarded local school, families will benefit from the ease of access and proximity to educational facilities. Additionally, the property enjoys close proximity to a charming village shop, ideal for daily essentials and necessities, catering to every convenience.
Boasting a private rear garden that provides a tranquil retreat, residents can unwind and entertain in a serene environment, offering a perfect escape from the rigours of every-day life. The property is positioned on a spacious plot, creating a sense of openness and offering ample outdoor potential for those inclined to introduce further landscaping or recreational amenities.
Internally, the house comprises four generously proportioned double bedrooms, providing comfortable accommodation for the entire family. A modern shower room serves the bedrooms, offering a touch of contemporary luxury and convenience.
In conclusion, this property presents an excellent opportunity for those seeking a prime location combined with potential for further development. With its sought-after position, generous plot size, and outline planning permission, this dwelling promises a harmonious blend of comfort, convenience, and future prospects. Do not miss the chance to make this versatile property your own and create your dream home in this idyllic setting.
Please Note:
1: These particulars do not constitute part or all of an offer or contract. Prospective purchasers and lessees ought to seek their own professional advice.
2: The measurements indicated are supplied for guidance only and as such must be considered incorrect.
3: Potential buyers are advised to re-check the measurements before committing to any expense.
4: Nikki Homes has not tested any apparatus, equipment, fixtures, fittings or services and it is the buyers' interests to check the working condition of any appliances.
5. No person in the employment of Nikki Homes has any authority to make or give any representations or warranty whatsoever in relation to this property on behalf of Nikki Homes, nor enter into any contract on behalf of the Vendor.
6: Nikki Homes has not sought to verify the legal title of the property and the buyers must obtain verification from their solicitor.
Garden
Good size rear garden
- COUNCIL TAXA payment made to your local authority in order to pay for local services like schools, libraries, and refuse collection. The amount you pay depends on the value of the property.Read more about council Tax in our glossary page.
- Band: E
- PARKINGDetails of how and where vehicles can be parked, and any associated costs.Read more about parking in our glossary page.
- Yes
- GARDENA property has access to an outdoor space, which could be private or shared.
- Private garden
- ACCESSIBILITYHow a property has been adapted to meet the needs of vulnerable or disabled individuals.Read more about accessibility in our glossary page.
- Ask agent
Energy performance certificate - ask agent
*Four bedroom house with planning for a single storey detached dwelling*
NEAREST STATIONS
Distances are straight line measurements from the centre of the postcode- Stratford-upon-Avon Station6.1 miles
About the agent
To be a good estate agent you have to know property, to be a great property expert you have to know the market, watch all changes, know how to capture your audience and be willing to learn about homes daily.
We are a bespoke independent hybrid agency serving Stratford-Upon-Avon, Warwick and the surrounding areas and work for YOU.
Changing the way people see agencies, we provide Solutions, not Promises and pride ourselves on; honesty, excellent knowledge, fantastic customer service
Notes
Staying secure when looking for property
Ensure you're up to date with our latest advice on how to avoid fraud or scams when looking for property online.
Visit our security centre to find out moreDisclaimer - Property reference d94b9924-dd98-47ea-ba6b-7336e6a4aab7. The information displayed about this property comprises a property advertisement. Rightmove.co.uk makes no warranty as to the accuracy or completeness of the advertisement or any linked or associated information, and Rightmove has no control over the content. This property advertisement does not constitute property particulars. The information is provided and maintained by Nikki Homes- Property Consultants, Long Marston. Please contact the selling agent or developer directly to obtain any information which may be available under the terms of The Energy Performance of Buildings (Certificates and Inspections) (England and Wales) Regulations 2007 or the Home Report if in relation to a residential property in Scotland.
*This is the average speed from the provider with the fastest broadband package available at this postcode. The average speed displayed is based on the download speeds of at least 50% of customers at peak time (8pm to 10pm). Fibre/cable services at the postcode are subject to availability and may differ between properties within a postcode. Speeds can be affected by a range of technical and environmental factors. The speed at the property may be lower than that listed above. You can check the estimated speed and confirm availability to a property prior to purchasing on the broadband provider's website. Providers may increase charges. The information is provided and maintained by Decision Technologies Limited. **This is indicative only and based on a 2-person household with multiple devices and simultaneous usage. Broadband performance is affected by multiple factors including number of occupants and devices, simultaneous usage, router range etc. For more information speak to your broadband provider.
Map data ©OpenStreetMap contributors.
