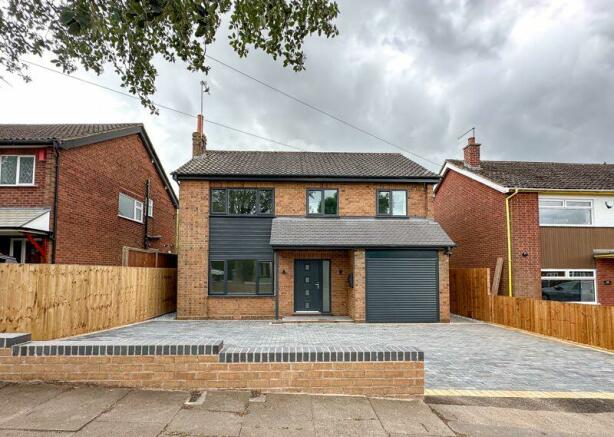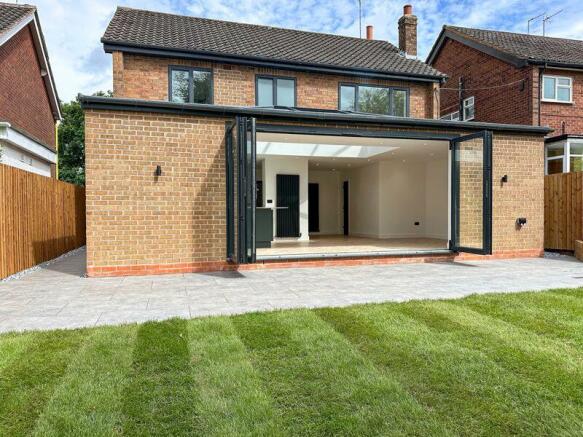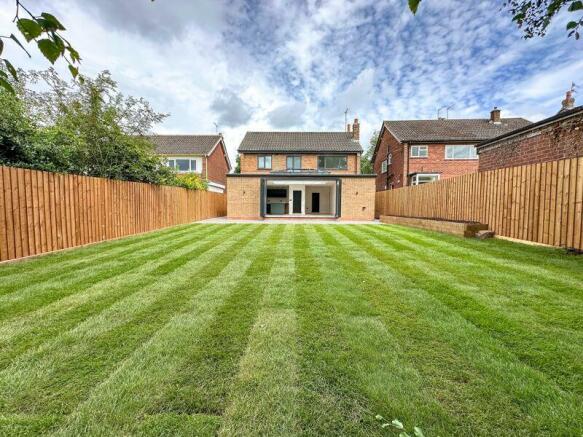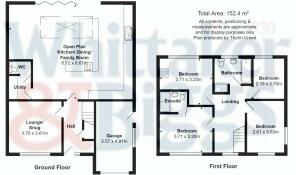Allerton Road, Trentham, ST4 8PA

- PROPERTY TYPE
Detached
- BEDROOMS
4
- BATHROOMS
2
- SIZE
Ask agent
- TENUREDescribes how you own a property. There are different types of tenure - freehold, leasehold, and commonhold.Read more about tenure in our glossary page.
Ask agent
Key features
- Full Video Tour Available
- Four Bedroomed Detached
- Extended & Refurbished Throughout
- Open Plan Extended Kitchen
- Ground Floor Cloaks
- Four Bedrooms, Master with En-Suite
- Garage
- Parking For Several Vehicles
- Rear Garden Is A Fantasic Size & Patio Area
- Good Road Links To Neighbouring Towns Stone, Stafford, Newcastle, Eccleshaw & Nantwich
Description
The fantastic sized extension creates a desirable open plan living kitchen which is a stand out feature of this incredible home. The statement kitchen has been refurbished with a comprehensive range of modern on trend contrasting units, complete with a range of quality integral appliances & low profile designer worktops & incorporating seating island, which is perfect for relaxed dining as well as having a defined living & dining area. The kitchen has an abundance of light courtesy of the modern roof lantern & bifold doors which also allows views over the extensive rear garden.
In addition to the open plan living kitchen is a separate lounge which offers a cosier alternative & a versatile living space.
The design also includes a practical utility room & separate cloaks which aids family living.
The are modern design features including a contemporary timber & glass staircase & feature galleried landing. There is also an upgraded modern style frontage which complements the consistent modern style this home has adopted.
The first floor has 4 bedrooms with the master having a beautifully styled quality en suite shower room with a walk in shower cubicle & on trend marble effect finish. The main bathroom alsohas excellent design features with the benefit of a separate bath & shower cubicle,
Externally the property doesn't disappoint. There is a generous sized frontage with a newly laid block paved driveway allowing ample off road parking in addition to the integral garage with an electric remote controlled door. The rear garden is an exceptional size with a lawned garden & porcelain tiled adjoining patio, ideal
for entertaining & alfresco dining.
Located with the affluent village of Trentham with good road links to neighbouring Towns Stone, Stafford, Newcastle, Eccleshaw & Nantwich as well as easy access to the M6 Motorway. There are highly regarded schools within the area including Newcastle independent school.
Trentham is also home to local torist attractions of Trentham shopping Village & Garden centre which has an array of independent retailers, restaurants &
Seasonal activities which are a distinct advantage to this area.
The main North Staffs hospital is approximately 3 miles away.
Offered for sale with no upward chain, a viewing appointment is advised to fully appreciate.
Covered Porch
External lighting & covered entrance porch.
Hallway
7' 0'' maximum x 11' 10'' (2.13m x 3.60m)
Having a newly installed composite modern front entrance door with central glazed panelling and matching obscured full length glazed side panel. Recess for storage, under stairs store cupboard with push door, chrome effect radiator, LVT flooring, timber & glass panels staircase to the first floor landing, recess LED lighting.
Extended Open Plan Living Kitchen
28' 7'' x 22' 10'' (8.70m x 6.95m)
Open plan extended kitchen incorporating living & dining areas having a range of new installed contrasting wall mounted cupboard and base units with a low profile marble effect worksurfaces over with contrasting gold effect trim and LED accentuating lighting. Incorporating seating island with cooking station having a touch controlled induction hob with pop-up electric extractor fan. Side-by-side twin electric ovens with combination grill, two bank of units incorporating a display station. Integrated fridge freezer, integral dishwasher, composite sink unit with Matt black mixer tap over, open display unit, black matt tall standing radiators, recessed lighting. Continuous LVT flooring, full width bifold doors & glazed roof lantern with LED display trim. Access into utility room.
Utility room
5' 1'' x 5' 4'' (1.54m x 1.63m)
Having fitted white handleless gloss units with a wood wash effect worksurface over with marble effect tiling. Recessed lighting, continuous LVT flooring.
Ground Floor Cloaks W.C.
4' 11'' x 3' 7'' (1.50m x 1.10m)
Extractor fan, wash hand basin set vanity storage unit with mixer tap and white countertop low level WC with concealed cistern, oak effect LVT flooring, extractor fan and LED lighting to ceiling. Chrome heated towel radiator.
First Floor Gallery Landing
15' 5'' x 7' 1'' (4.70m x 2.15m)
Having a UPVC double glazed window to the front aspect, access to loft space, recess LED lighting to ceiling. Timber & glass staircase with black balustrade and chrome fitments. Fitted smoke alarm.
Family Bathroom
8' 11'' x 7' 5'' (2.71m x 2.27m)
Having a newly installed suite comprising of double ended panelled bath with matte black central deck mounted mixer tap. Wash hand basin set in a vanity storage unit with a black semi gloss finish incorporating a WC with concealed cistern. Fully enclosed shower cubicle having a dual shower with fixed rainfall showerhead and detachable shower head all within a full enclosed area with marble effect tilling, extractor fan & Low profile black slate effect tray. Black matt heated towel radiator, recess lighting to ceiling, UPVC double glazed obscured window to the rear aspect, gloss tiled flooring.
Bedroom One
12' 2'' x 8' 8'' (3.72m x 2.65m)
Having a UPVC double glazed window to the front aspect, radiator.
En-suite
6' 5'' x 4' 9'' (1.96m x 1.46m)
Having an enclosed walk-in double width shower cubicle with a multi jet shower, thermostatically controlled with fixed rainfall showerhead and detachable shower in a chrome finish. Fixed glazed shower screen. Contemporary marble effect countertop wash hand basin with wall mounted mixer tap set upon a vanity unit, WC with concealed cistern, LED heated mirror, chrome heated towel radiator, recessed lighting and extractor fan to ceiling. Marble effect floor tiled floor and walls.
Bedroom Two
8' 7'' x 11' 11'' (2.61m x 3.63m)
Having dual Upvc windows to the front and side aspect, radiator.
Bedroom Three
12' 2'' x 10' 8'' (3.71m x 3.24m)
Having a UPVC double glazed window to the rear aspect overlooking the gardens with partial views over Trentham Gardens Estate. Radiator.
Bedroom Four
7' 1'' x 8' 10'' (2.15m x 2.69m)
Having a Upvc double glazed window to the rear aspect having views on the horizon over Trentham Gardens Estate. Radiator.
Garage
16' 1'' x 8' 8'' (4.9m x 2.64m)
Upvc double glazed window and door to side with obscured glass. Newly installed boiler, electric roller shutter door.
Externally
There is a block paved driveway to the front aspect allowing off road parking for several vehicles with a dwarf wall to the perimeter, gated side access leading to the rear garden. The rear garden is a fantastic size, predominantly laid to lawn with an adjoining porcelain paved patio, which adjoins the rear of the property. The garden is fully enclosed with newly erected timber fencing allowing a good degree of privacy.
Brochures
Property BrochureFull Details- COUNCIL TAXA payment made to your local authority in order to pay for local services like schools, libraries, and refuse collection. The amount you pay depends on the value of the property.Read more about council Tax in our glossary page.
- Band: D
- PARKINGDetails of how and where vehicles can be parked, and any associated costs.Read more about parking in our glossary page.
- Yes
- GARDENA property has access to an outdoor space, which could be private or shared.
- Yes
- ACCESSIBILITYHow a property has been adapted to meet the needs of vulnerable or disabled individuals.Read more about accessibility in our glossary page.
- Ask agent
Allerton Road, Trentham, ST4 8PA
NEAREST STATIONS
Distances are straight line measurements from the centre of the postcode- Wedgwood Station1.7 miles
- Barlaston Station2.2 miles
- Stoke-on-Trent Station2.7 miles
About the agent
Buying a home may be one of the most expensive purchases you will ever make. So choose the right Estate Agency to make your life a little easier.
Whittaker & Biggs is the longest established practice of its type in the area dating back to 1931 when it operated the Livestock Market and offices in Congleton town centre.
The firm now have estate agency offices sited in prime locations in Macclesfield, Leek, Congleton and Biddulph with fully qualified valuers in each. There are six P
Industry affiliations



Notes
Staying secure when looking for property
Ensure you're up to date with our latest advice on how to avoid fraud or scams when looking for property online.
Visit our security centre to find out moreDisclaimer - Property reference 12426463. The information displayed about this property comprises a property advertisement. Rightmove.co.uk makes no warranty as to the accuracy or completeness of the advertisement or any linked or associated information, and Rightmove has no control over the content. This property advertisement does not constitute property particulars. The information is provided and maintained by Whittaker & Biggs, Biddulph. Please contact the selling agent or developer directly to obtain any information which may be available under the terms of The Energy Performance of Buildings (Certificates and Inspections) (England and Wales) Regulations 2007 or the Home Report if in relation to a residential property in Scotland.
*This is the average speed from the provider with the fastest broadband package available at this postcode. The average speed displayed is based on the download speeds of at least 50% of customers at peak time (8pm to 10pm). Fibre/cable services at the postcode are subject to availability and may differ between properties within a postcode. Speeds can be affected by a range of technical and environmental factors. The speed at the property may be lower than that listed above. You can check the estimated speed and confirm availability to a property prior to purchasing on the broadband provider's website. Providers may increase charges. The information is provided and maintained by Decision Technologies Limited. **This is indicative only and based on a 2-person household with multiple devices and simultaneous usage. Broadband performance is affected by multiple factors including number of occupants and devices, simultaneous usage, router range etc. For more information speak to your broadband provider.
Map data ©OpenStreetMap contributors.




