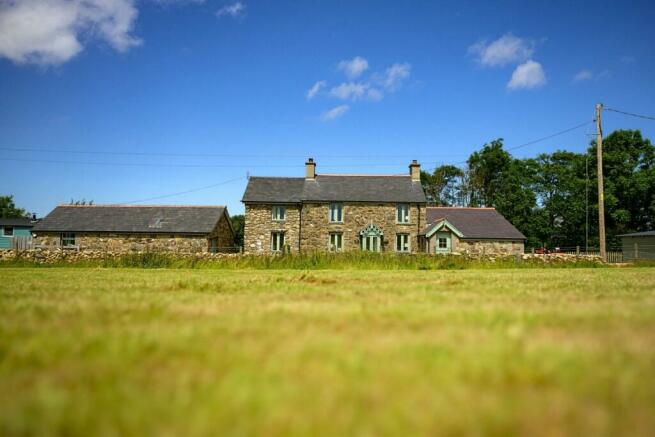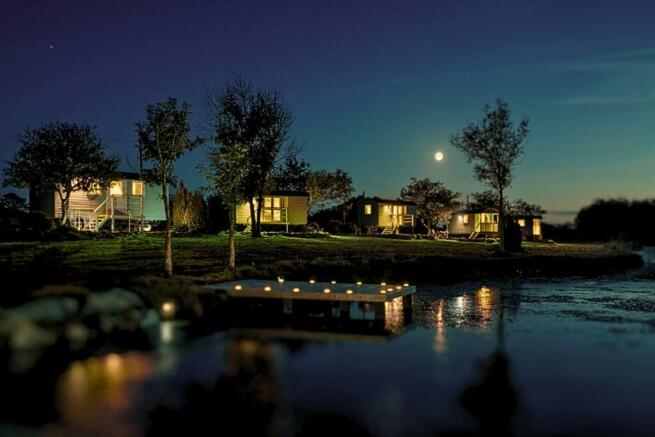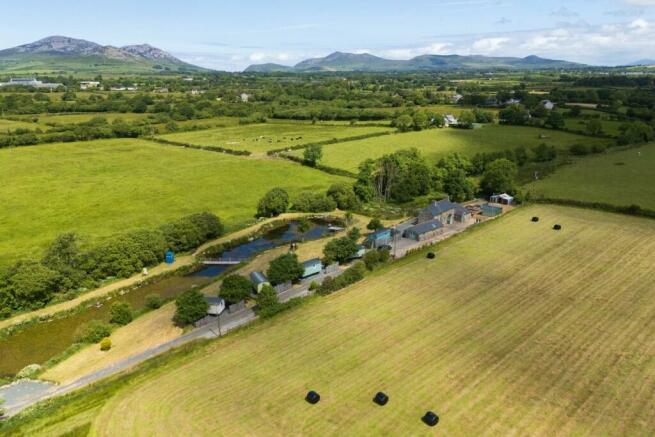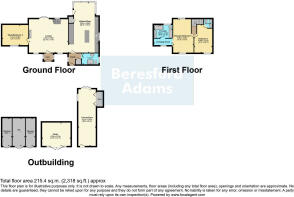Y Ffor, Pwllheli, Gwynedd, LL53

- PROPERTY TYPE
Detached
- BEDROOMS
3
- BATHROOMS
3
- SIZE
Ask agent
- TENUREDescribes how you own a property. There are different types of tenure - freehold, leasehold, and commonhold.Read more about tenure in our glossary page.
Freehold
Key features
- TRADITIONAL WELSH FARMHOUSE
- TURNKEY LIFESTYLE BUSINESS
- PRIVATE WILDLIFE LAKE
- UNINTERRUPTED OPEN COUNTRYSIDE VIEWS
Description
Beresford Adams is thrilled to offer a truly extraordinary opportunity in an area of outstanding natural beauty - a traditional Welsh cottage plus a multi-award winning boutique glamping retreat rolled into one package.
The Farmhouse
From the moment you step inside this traditional stone farmhouse, which dates back to the early 1700s, you are greeted by the most exquisite attention to detail; from bespoke fittings and high quality carpentry to sympathetically restored original features.
The ground floor comprises of a pretty entrance porch with hanging baskets, a large living room with oak veneered floors, handmade traditional wooden doors, windows to the front and rear elevations allowing for plenty of natural light, along with double patio style doors leading to the garden & grounds. An inglenook fireplace complete with wood burning stove adds to the rich character. This in turn leads to a library/study, which can also be utilised as a third double bedroom. The beautifully handcrafted kitchen offers the perfect entertaining space with free standing island unit, integrated fridge/freezer, oven, hob and Belfast sink. This flows into the conservatory/dining room, with stunning views over the gardens and countryside beyond. There is also a ground floor shower/utility room with washing machine, built in storage and room for a drier. The second entrance hallway also has built in storage.
An open-tread wooden staircase with glass balustrade allowing light to pour down from the landing window takes you upstairs, where the principle suite has dual aspect windows, affording glorious views over open countryside both front and back. This leads through a dressing room to a luxurious bathroom, with double sinks, freestanding bath and separate large shower. A further double bedroom is situated across the landing with ensuite shower room.
The Huts
The shepherd’s huts are truly bespoke, having been individually designed and handcrafted by the current vendors. Each high quality hut comes complete with ensuite shower room, double bed, fully fitted bespoke kitchen, a private patio with seating (inside and out) and a wood-burning stove. The vendors have worked tirelessly over the last five years to create this award winning retreat from scratch and Brook Cottages Shepherd Huts has appeared on BBC TV and been featured in numerous magazines and newspapers, including ‘The Guardian’ Top 10 Best New Glamping Sites, ‘The Sunday Telegraph’ Top 10 Wild New Stays in Britain, ‘The Times’ 25 Best Glamping Stays in the UK, ‘The Telegraph’ Top 30 Places to Stay, and ‘Country Lifestyle & Leisure Magazine’ Top Places to Stay in North Wales.
Google search Brook Cottage Shepherd Huts to view the retreat
The Grounds
Surrounded on all sides with grazing land, the grounds stretch to just under 3 acres and include extensive gardens, rear kitchen garden, small woodland, wildflower meadow with chicken coup and private wildlife lake.
A very special individual feature that adds to the uniqueness is the stone barn, which is fully insulated and currently set up as a 4k cinema room, but could be used for an array of purposes, including (subject to the relevant planning permissions) conversion to a self-contained cottage or linked to the main house to create an annex.
In the rear garden is an artist's studio that is fully insulated complete with power, which could also double as a comfortable office space for those looking to work from home. There is also a greenhouse and three large storage workshops to the rear.
The cottage and huts are on their own water supply and there is superfast fibre broadband.
There is parking for multiple vehicles and each hut has its own dedicated parking space.
Located on the glorious Llyn Peninsula near the border of Snowdonia National Park within easy reach of Abersoch, with the famous Italianesque village of Portmeirion on the doorstep and uninterrupted far-reaching views to Yr Eifl (The Rivals) mountains, this is the perfect opportunity for someone looking to escape to the country with the unique added bonus of a bespoke readymade boutique turnkey lifestyle business.
Tenure: Freehold
YR ERW
GROUND FLOOR
Entrance Porch
Second Entrance Hall
2.34m x 1.9m
with built in storage leading to the kitchen/diner, window to the side elevation and door to the front elevation.
Utility/Shower Room
2.64m x 1.93m
Useful ground floor shower room with storage and plumbing for a washing machine/dryer. Shower enclosure, wash basin and WC,window to the side elevation.
Kitchen/Diner
8.48m x 4.88m
Bespoke hand-crafted kitchen with reclaimed timber worktops, pull-out larder,integrated oven/grill, induction hob with extractor fan, American style fridge/freezer, Belfast sink with mixer tap. Central island provides further workspace with storage. Panelled walling with exposed stone feature wall, window to the side elevation offering views of the kitchen garden.
Lounge
7.26m x 5.38m
Bright and airy living room with traditional exposed stone fireplace housing a multi fuel burner, windows to the front and rear elevations with French doors leading to the patio and garden.Oak veneered flooring which continues through to bedroom 3/study.
Bedroom 3/Study
4.14m x 2.84m
Generous third ground floor bedroom which the current vendors use as a home office, oak veneered flooring with window to the front elevation.
YR ERW
FIRST FLOOR
Principle Bedroom/Bedroom 1
5.38m x 3.35m
Principle bedroom with dual aspect windows to the front and rear elevations, dressing room and en-suite luxury bathroom with freestanding tub,large shower enclosure, two sinks and WC,window to the rear elevation.
Dressing Room
3.05m x 1.42m
Dressing area off the principal bedroom with window to the front elevation.
Bathroom
3.15m x 2.8m
Luxury ensuite bathroom with freestanding bath, large shower enclosure, two wash basins, WC, heated towel rail and window to the rear elevation.
Bedroom Two
4.04m x 3.12m
Double bedroom with window to the front elevation.
Ensuite Shower Room
1.6m x 4 - Beautifully appointed ensuite guest shower room with shower enclosure, wash basin,WC and heated towel rail.
OUTSIDE
Cinema/Barn
9.25m x 3.05m
Large stone barn that has been utilised as a cinema room for the current vendors and guests to enjoy, with large storage space, double doors to the front elevation, window to the side and door to the rear this building. Subject to planning permissions the barn could be converted to provide self-contained accommodation or an additional annex to the current property Yr Erw.
Studio
4.78m x 3.76m
A modern studio room that is fully insulated, double glazed and has power.This space offers the perfect opportunity to work from home.
Workshops/Stores
19 x 13 - Three useful storage sheds,all with double doors.
Greenhouse
SHEPHERD'S HUTS
Each self-contained hut comes complete with en-suite shower room, double bed, fully fitted kitchen, tables and chairs and wood-burning stoves. All huts have there own parking area, patio style garden offering seating space with views over the lake and surrounding countryside.
Joan
5.92m x 2.34m
Susanna
5m x 2.4m
Angharad
5m x 2.4m
Marared
4.88m x 2.36m
Elen
4.88m x 2.36m
Brochures
Particulars- COUNCIL TAXA payment made to your local authority in order to pay for local services like schools, libraries, and refuse collection. The amount you pay depends on the value of the property.Read more about council Tax in our glossary page.
- Band: TBC
- PARKINGDetails of how and where vehicles can be parked, and any associated costs.Read more about parking in our glossary page.
- Yes
- GARDENA property has access to an outdoor space, which could be private or shared.
- Yes
- ACCESSIBILITYHow a property has been adapted to meet the needs of vulnerable or disabled individuals.Read more about accessibility in our glossary page.
- Ask agent
Y Ffor, Pwllheli, Gwynedd, LL53
NEAREST STATIONS
Distances are straight line measurements from the centre of the postcode- Abererch Station2.0 miles
- Pwllheli Station2.2 miles
- Penychain Station3.1 miles
About the agent
Established in 1889, Beresford Adams has a large branch network of offices throughout Cheshire and North Wales, helping people move throughout the North West region for over 120 years.
Customer service has always been key to the success of Beresford Adams and we are dedicated to maintaining service standards of the highest quality. All of our highly-trained staff are experts in their local property markets, aware of key trends that will help sell you property in the North West as quickl
Industry affiliations



Notes
Staying secure when looking for property
Ensure you're up to date with our latest advice on how to avoid fraud or scams when looking for property online.
Visit our security centre to find out moreDisclaimer - Property reference PWL240112. The information displayed about this property comprises a property advertisement. Rightmove.co.uk makes no warranty as to the accuracy or completeness of the advertisement or any linked or associated information, and Rightmove has no control over the content. This property advertisement does not constitute property particulars. The information is provided and maintained by Beresford Adams, Pwllheli. Please contact the selling agent or developer directly to obtain any information which may be available under the terms of The Energy Performance of Buildings (Certificates and Inspections) (England and Wales) Regulations 2007 or the Home Report if in relation to a residential property in Scotland.
*This is the average speed from the provider with the fastest broadband package available at this postcode. The average speed displayed is based on the download speeds of at least 50% of customers at peak time (8pm to 10pm). Fibre/cable services at the postcode are subject to availability and may differ between properties within a postcode. Speeds can be affected by a range of technical and environmental factors. The speed at the property may be lower than that listed above. You can check the estimated speed and confirm availability to a property prior to purchasing on the broadband provider's website. Providers may increase charges. The information is provided and maintained by Decision Technologies Limited. **This is indicative only and based on a 2-person household with multiple devices and simultaneous usage. Broadband performance is affected by multiple factors including number of occupants and devices, simultaneous usage, router range etc. For more information speak to your broadband provider.
Map data ©OpenStreetMap contributors.




