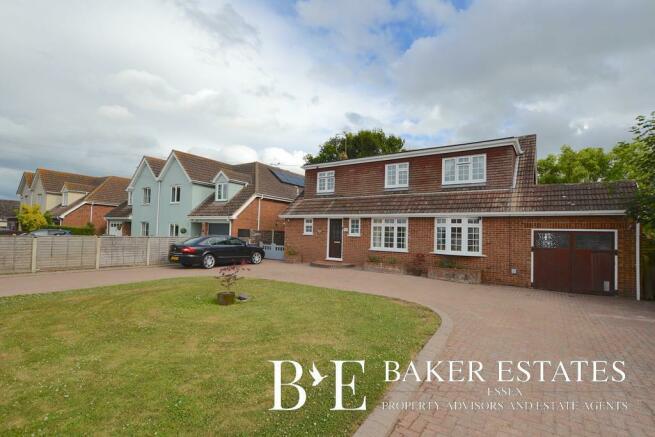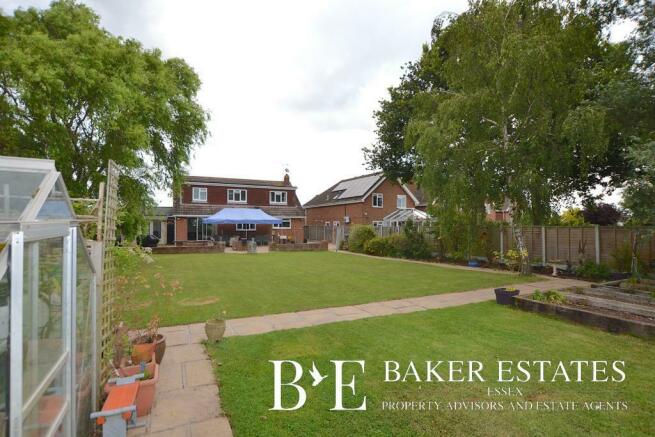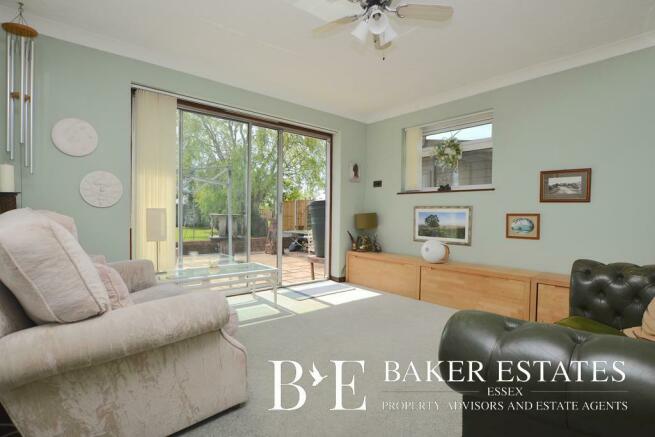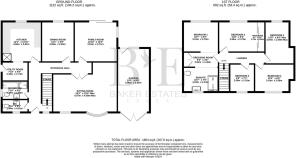
West Avenue, Mayland

- PROPERTY TYPE
House
- BEDROOMS
5
- BATHROOMS
2
- SIZE
Ask agent
- TENUREDescribes how you own a property. There are different types of tenure - freehold, leasehold, and commonhold.Read more about tenure in our glossary page.
Freehold
Description
Some More Information - From the entrance door your lead into the entrance hall where stairs rise to the first floor and doors give access to all of the ground floor accommodation. The kitchen is located to the rear of the property fitted with a range of eye and base level cupboards beneath rolled edge work surfaces, spaces for freestanding range cooker & dishwasher with a window overlooking the rear garden, a door leads around adjacent to the boiler cupboard and into the utility room which also has space for washing machine & tumble dryer beneath further worksurface with space and plumbing for an American Fridge Freezer, beyond the kitchen is the formal dining room with serving hatch to kitchen and window overlooking the rear garden.
Adjacent to the dining room is the family room with window to the side and sliding patio doors leading out to the paved patio. To the front of the property the L shaped sitting room has two windows to the front elevation one of which is an Oriel bay window, and completing the ground floor accommodation is separate cloakroom with W.C. and wash hand basin adjacent to the 4 piece family bathroom comprising panel enclosed bath, separate shower cubicle low level W.C. and wash hand basin.
To the first floor the central landing gives access to all rooms, including bedroom one with its window to rear, central dressing area with wardrobe and to the front a large en-suite with walk in shower tray with Aqualisa remote control shower, vanity wash hand basin and concealed cistern W.C. along with electric underfloor heating. Bedroom two has wall to wall wardrobes with mirror sliding doors and window to the rear, whilst bedroom three also has a window overlooking the rear garden and fields beyond. Bedrooms four and five both have windows to the front elevation.
Externally - The property benefits from an in-out driveway providing parking for multiple vehicles and in turn leading to the attached single garage with side hung doors. To the side of the property a wide path leads around to the rear of the property where there is an extensive paved patio raised well style fishpond and dwarf walls with pedestrian openings leads on to the remainder of the garden which is predominantly laid to lawn with two sheds and green house as well as an area with raised beds for vegetable planting. Located to the rear of the garage and accessed from the patio there is a timber constructed summer house / office with power and light connected. At the foot of the garden an established hedge gives way to the open farmland with views over these fields and trees right to the horizon at Mayland Hill.
Location - Located in the village of waterside village of Maylandsea, which benefits from the Ofsted rated “Good” Maylandsea County Primary School, this well serviced village, has restaurants, bars and shopping facilities, along with two sailing clubs and a mile of walks along the seawall which can be accessed at multiple points throughout the village. Maylandsea is serviced by the nearby Historic Quay side town of Maldon which is located 7.6 miles from the property and offers a number of independent and national high street retailers as well as supermarkets and restaurants.
Entrance Hall -
Sitting Room - 5.87m x 4.57m max (19'3" x 15'0" max) -
Kitchen - 3.68m x 3.61m (12'1" x 11'10") -
Utility Room - 2.39m x 1.73m (7'10" x 5'8") -
Dining Room - 3.68m x 2.95m (12'1" x 9'8") -
Family Room - 3.91m x 3.71m (12'10" x 12'2") -
Bathroom - 2.39m x 1.68m (7'10" x 5'6") -
Wc - 2.39m x 0.91m (7'10" x 3'0") -
Bedroom One - 3.23m x 2.79m (10'7" x 9'2") -
Dressing Room - 2.82m x 1.37m (9'3" x 4'6") -
En-Suite - 3.23m x 2.13m (10'7" x 7'0") -
Bedroom Two - 3.56m x 2.79m (11'8" x 9'2") -
Bedroom Three - 3.86m x 2.59m max (12'8" x 8'6" max) -
Bedroom Four - 3.18m x 2.59m (10'5" x 8'6") -
Bedroom Five - 2.59m x 2.16m (8'6" x 7'1") -
Services - Council Tax Band - E
Local Authority - Maldon District Council
Tenure - Freehold
EPC - D
Mains Electric
Oil Fired Central Heating
Mains Water
Mains Drainage
Construction Type - We understand the property to be predominantly of brick construction with timber dormers to front and rear. The property was not constructed at time where the lifetime homes code was required as such some areas may be limited access and access does include steps.
Broadband Availability - We understand that ultrafast broadband is available via Openreach connections.
Mobile Coverage - Likely mobile coverage is available indoors and outdoors from the four main mobile providers (details obtained from Ofcom April 2024).
Flood risk in the property location is considered a Very Low Risk from rivers, sea and surface water, along with unlikely flooding from Groundwater and Reservoirs. (Gov.uk Flood Map April 2024).
Brochures
West Avenue, MaylandBrochure- COUNCIL TAXA payment made to your local authority in order to pay for local services like schools, libraries, and refuse collection. The amount you pay depends on the value of the property.Read more about council Tax in our glossary page.
- Band: E
- PARKINGDetails of how and where vehicles can be parked, and any associated costs.Read more about parking in our glossary page.
- Yes
- GARDENA property has access to an outdoor space, which could be private or shared.
- Yes
- ACCESSIBILITYHow a property has been adapted to meet the needs of vulnerable or disabled individuals.Read more about accessibility in our glossary page.
- Ask agent
West Avenue, Mayland
NEAREST STATIONS
Distances are straight line measurements from the centre of the postcode- Althorne Station2.6 miles
- Southminster Station3.9 miles
- North Fambridge Station4.0 miles
About the agent
Baker Estates looks to bring innovative ideas to the traditional estate agency market, with our aim to provide completely unique estate agency services tailored to your buying and selling needs. Our team realise that every client is different and the key to a successful agency is understanding each client's individual needs. That is why we offer a unique personal service package tailored to your exact requirements.
Notes
Staying secure when looking for property
Ensure you're up to date with our latest advice on how to avoid fraud or scams when looking for property online.
Visit our security centre to find out moreDisclaimer - Property reference 33179161. The information displayed about this property comprises a property advertisement. Rightmove.co.uk makes no warranty as to the accuracy or completeness of the advertisement or any linked or associated information, and Rightmove has no control over the content. This property advertisement does not constitute property particulars. The information is provided and maintained by Baker Estates Essex Limited, Wickham Bishops. Please contact the selling agent or developer directly to obtain any information which may be available under the terms of The Energy Performance of Buildings (Certificates and Inspections) (England and Wales) Regulations 2007 or the Home Report if in relation to a residential property in Scotland.
*This is the average speed from the provider with the fastest broadband package available at this postcode. The average speed displayed is based on the download speeds of at least 50% of customers at peak time (8pm to 10pm). Fibre/cable services at the postcode are subject to availability and may differ between properties within a postcode. Speeds can be affected by a range of technical and environmental factors. The speed at the property may be lower than that listed above. You can check the estimated speed and confirm availability to a property prior to purchasing on the broadband provider's website. Providers may increase charges. The information is provided and maintained by Decision Technologies Limited. **This is indicative only and based on a 2-person household with multiple devices and simultaneous usage. Broadband performance is affected by multiple factors including number of occupants and devices, simultaneous usage, router range etc. For more information speak to your broadband provider.
Map data ©OpenStreetMap contributors.





