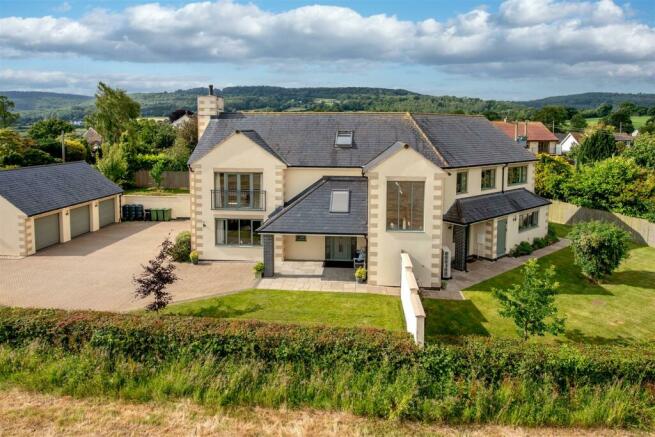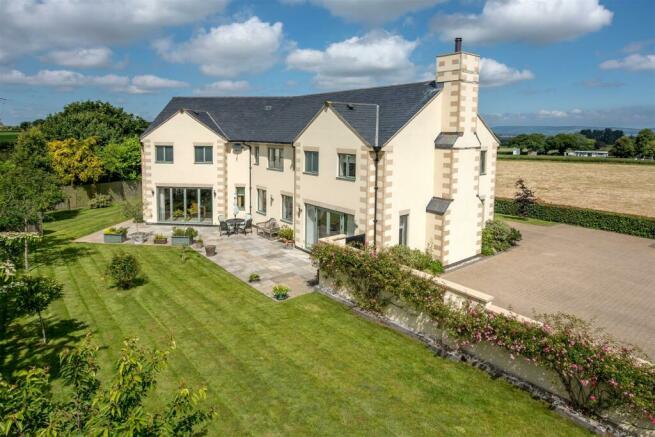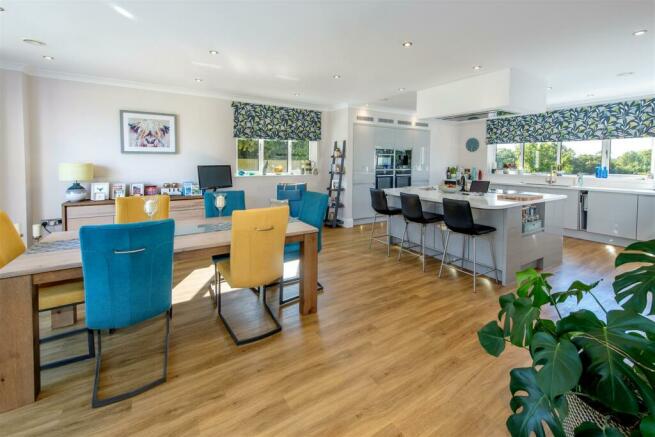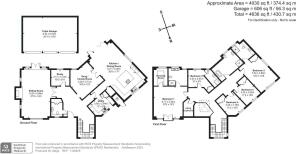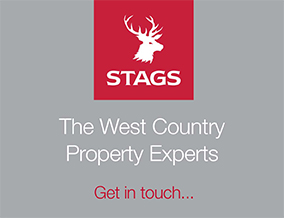
Blagdon Hill, Taunton

- PROPERTY TYPE
Detached
- BEDROOMS
5
- BATHROOMS
4
- SIZE
4,030 sq ft
374 sq m
- TENUREDescribes how you own a property. There are different types of tenure - freehold, leasehold, and commonhold.Read more about tenure in our glossary page.
Freehold
Key features
- Impressive individual architect designed house
- Galleried entrance hall
- 3 reception rooms
- Open plan kitchen/family room
- Family bathroom
- 5 bedrooms (3 en-suite)
- Superbly landscaped gardens
- Private gated driveway
- Detached Triple garage
- Freehold
Description
Situation - Wayside House occupies a wonderful setting, with a glorious outlook over surrounding countryside towards the Quantock Hills, within the centre of Blagdon Hill village. Blagdon Hill has a village inn and has a lively village community while the larger nearby village of Trull has a primary school, inns, post office, church and village store. For those with walking and riding interests, The Blackdown Hills, designated as an area of outstanding natural beauty, are very accessible with miles of footpaths and bridleways that pass through this unspoilt countryside. Taunton, the county town, is situated 4 miles to the north and has an excellent shopping centre with many well-known high street stores and a number of individual independent retailers. There are also three well-respected independent schools in Taunton as well as a junction onto the M5 motorway network and a main line railway station with frequent services to London Paddington, taking as little as 1hr45m.
Description - Wayside House is an impressive detached modern property, which was constructed to a high specification 7 years ago, and has the balance of a 10 year NHBC backed warranty, and includes many high quality features. The property has been built with flexibility in mind by a specialist local builder, Portlake Heathfield Developments, and includes some 4000 sq ft of accommodation arranged over two floors. The house has a pleasing symmetry with rendered elevations under a pitched slate roof and is well equipped with easy maintenance aluminium double glazed windows and patio doors. The staircase and doors have been constructed in oak by local craftsmen. The property has its own underfloor heating system on the ground floor, which is controlled by radio controlled room thermostats. There is radiator heating on the first floor. There is a whole house ventilation system, with heat recovery exchange providing extraction to the kitchen, utility and bathroom areas and freshly filtered air to all living areas. The house is wired with an integral alarm and television system.
Accommodation - The well-proportioned accommodation is arranged over two floors and includes an impressive vaulted entrance hallway with galleried landing and turning oak staircase with picture window overlooking fields to the front. The sitting room has a triple aspect with open fireplace and inset Aga wood burning stove, with stone hearth and double doors that lead out to the rear garden. There is also a study with window overlooking the rear garden, a snug/family room with double doors that open into the open plan kitchen/family room. The kitchen is fitted with a range of matching high gloss wall and base units and finished with stunning Staron solid surface acrylic worktops with an inset double sink unit and waste disposal. There is an extensive range of integrated Neff kitchen appliances comprising three multifunctional ovens including microwave, fridge, freezer, a wine cooler, built in dishwasher, coffee making machine, and warming draw. There is also a large central island unit with a Neff induction hob and extractor hood over and a walk in pantry with fitted shelving. The separate utility room is also fitted with a range of units to match the kitchen, and space for washing machine and tumble dryer and door leading into the front garden.
On the first floor the galleried landing includes a walk in airing cupboard and there are doors to the bedrooms and family bathroom. The master bedroom has dual aspect windows with double doors and a Juliet balcony opening to the front with views over the surrounding field and village cricket ground. There is a walk in dressing room with fitted shelving, en-suite bathroom with double ended bath, enclosed tiled shower cubicle, two rear aspect windows. The second bedroom also enjoys a dual aspect and en-suite shower facilities. Bedroom three also has an en-suite and bedrooms four and five have built in wardrobes. There is a separate family bathroom fitted with a modern suite comprising a double ended bath, shower, wash basin. All of the bathrooms have heated towel rails and storage units and bedrooms 2-5 all have built in wardrobes.
Outside - The property stands centrally within landscaped gardens. There is a pillared entrance with electrically operated double aluminium entrance and side gates opening onto a brick paved driveway and turning area which in turn leads to a triple garage with gates providing access to the rear garden and a pathway leading to the front of the house with covered porch. The gardens have been turfed and planted with a number of specimen trees, shrubs and plants made for wonderful entertaining space. Under the rear southern elevation of the property a number of natural stone paving slabs have been laid to create a delightful patio area, perfect for entertaining
Services - Mains water, electricity and drainage. Mitsubishi air source central heating & hot water system.
Directions - From Taunton head south on the Honiton road through Trull and Staplehay. Continue into the village of Blagdon Hill. Go past the tennis courts on the right hand side, and Wayside House can be identified on the right hand side identifiable by the Stags For Sale board.
Brochures
Blagdon Hill, Taunton- COUNCIL TAXA payment made to your local authority in order to pay for local services like schools, libraries, and refuse collection. The amount you pay depends on the value of the property.Read more about council Tax in our glossary page.
- Band: G
- PARKINGDetails of how and where vehicles can be parked, and any associated costs.Read more about parking in our glossary page.
- Yes
- GARDENA property has access to an outdoor space, which could be private or shared.
- Yes
- ACCESSIBILITYHow a property has been adapted to meet the needs of vulnerable or disabled individuals.Read more about accessibility in our glossary page.
- Ask agent
Blagdon Hill, Taunton
NEAREST STATIONS
Distances are straight line measurements from the centre of the postcode- Taunton Station4.1 miles
About the agent
Stags' Taunton office is in Hammett Street, only 50m from the heart of Taunton's main shopping area, where Fore Street joins the town's main central roundabout and North Street. Ample car parking is available behind St Mary Magdalene Church in the Canon Street car park.
Stags has been a dynamic influence on the West Country property market for over 130 years and is acknowledged as the leading firm of chartered surveyors and auctioneers in the West Country with 21 geographically placed o
Industry affiliations




Notes
Staying secure when looking for property
Ensure you're up to date with our latest advice on how to avoid fraud or scams when looking for property online.
Visit our security centre to find out moreDisclaimer - Property reference 33179154. The information displayed about this property comprises a property advertisement. Rightmove.co.uk makes no warranty as to the accuracy or completeness of the advertisement or any linked or associated information, and Rightmove has no control over the content. This property advertisement does not constitute property particulars. The information is provided and maintained by Stags, Taunton. Please contact the selling agent or developer directly to obtain any information which may be available under the terms of The Energy Performance of Buildings (Certificates and Inspections) (England and Wales) Regulations 2007 or the Home Report if in relation to a residential property in Scotland.
*This is the average speed from the provider with the fastest broadband package available at this postcode. The average speed displayed is based on the download speeds of at least 50% of customers at peak time (8pm to 10pm). Fibre/cable services at the postcode are subject to availability and may differ between properties within a postcode. Speeds can be affected by a range of technical and environmental factors. The speed at the property may be lower than that listed above. You can check the estimated speed and confirm availability to a property prior to purchasing on the broadband provider's website. Providers may increase charges. The information is provided and maintained by Decision Technologies Limited. **This is indicative only and based on a 2-person household with multiple devices and simultaneous usage. Broadband performance is affected by multiple factors including number of occupants and devices, simultaneous usage, router range etc. For more information speak to your broadband provider.
Map data ©OpenStreetMap contributors.
