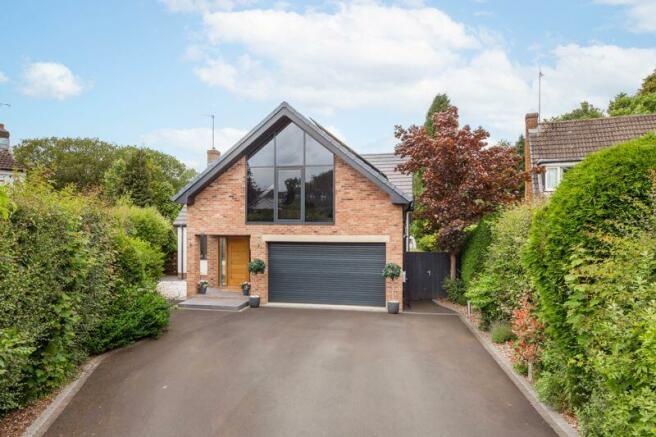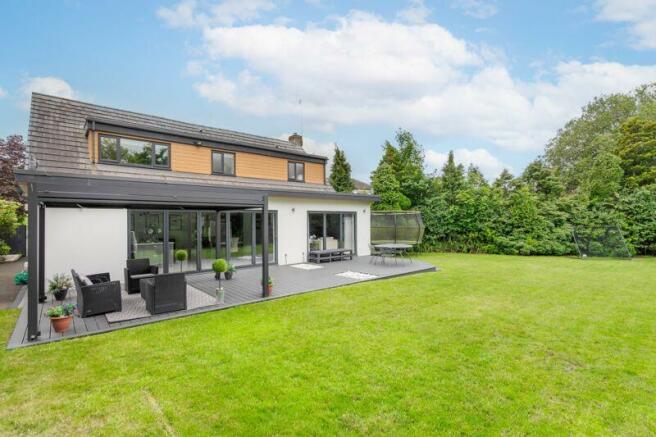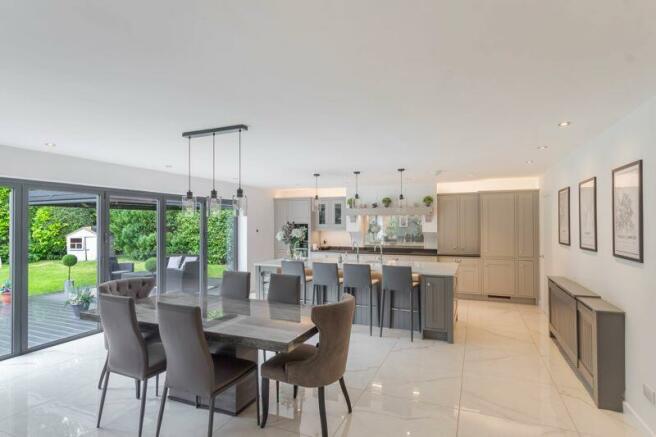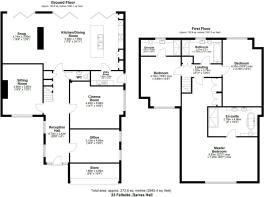Fellside, Darras Hall, Ponteland, Newcastle upon Tyne

- PROPERTY TYPE
Detached
- BEDROOMS
4
- BATHROOMS
3
- SIZE
Ask agent
- TENUREDescribes how you own a property. There are different types of tenure - freehold, leasehold, and commonhold.Read more about tenure in our glossary page.
Freehold
Key features
- Impressive & stylish modern family home
- Individually designed, fully refurbished & extended
- Finished to an exceptional standard throughout
- Many sustainability features ensuring low cost energy
Description
Key Features:
- Stylish brick and render detached modern house
- High specification finish with great attention to design detail
- Sustainability features: PV panels and battery storage
Interior Features:
Ground Floor:
- Reception Hallway: Marble effect tiled floor with LED floor up-lighting, high-quality oak staircase with glass balustrade, bespoke shoe storage, and glazed wine store.
- Home Office/Ground Floor Bedroom Four: Attractive herringbone wood floor.
- Cinema Room: Recessed ceiling mood lighting, projector, and in-wall surround sound speakers.
- Sitting Room: Feature fireplace/media wall, part wood-panelled walls.
- Open Plan Family Living/Kitchen Space:
- Living and dining area with two sets of bifold doors opening to the terrace and garden.
- Bioethanol feature fireplace dividing the family snug area from the kitchen/dining room.
- Kitchen: Bespoke design with light grey cabinets, large central island/breakfast bar with double underslung Belfast style sinks, Quooker tap, wine fridge, larder-style cupboard, integrated double oven, induction hob, fridge/freezer, and dishwasher.
- Utility Room: Houses washing machine and tumble dryer, floor and wall cupboards, stainless steel sink, and additional shoe cupboard storage.
First Floor:
- Landing: Built-in storage and loft access.
- Master Bedroom Suite:
- Excellent natural light from the full-height vaulted ceiling and glazed front elevation.
- Dressing room area with fitted wardrobes and storage.
- Ensuite Bathroom: Marble tiling, dual walk-in shower with twin rainfall heads, freestanding bath, twin round wash hand basins set on a vanity cabinet, and WC.
- Guest Bedroom Two: Dormer window overlooking the garden, ensuite shower room with WC.
- Bedroom Three: Large double bedroom.
- Family Bathroom: Double-ended bath, walk-in shower, WC, basin, and Travertine tiling.
Exterior Features:
- Front: Electric double steel gates leading to a secure and attractive driveway with parking for multiple cars. Landscaped front garden with paved terraces and white pebble beds.
- Former Garage/Garden/Bike Store: Electric garage door.
- Rear Garden: Attractive lawned garden with mature hedging for privacy, large Trex composite decked terrace spanning the full width of the house, ideal for outdoor entertaining and barbecues.
- Aluminium Framed Pergola: Tilting louver panels, built-in mood lighting, infrared heaters, and retractable sides for extra comfort.
Energy Efficiency:
- Low Energy Usage: Photovoltaic panels on two roof areas, smart inverter linking to battery storage, water immersion heater, and a smart electric vehicle charger system.
Services: Mains gas, electricity, water & drainage | Tenure: Freehold | Council Tax Band: E | EPC: TBC
Brochures
Property BrochureFull Details- COUNCIL TAXA payment made to your local authority in order to pay for local services like schools, libraries, and refuse collection. The amount you pay depends on the value of the property.Read more about council Tax in our glossary page.
- Band: E
- PARKINGDetails of how and where vehicles can be parked, and any associated costs.Read more about parking in our glossary page.
- Yes
- GARDENA property has access to an outdoor space, which could be private or shared.
- Yes
- ACCESSIBILITYHow a property has been adapted to meet the needs of vulnerable or disabled individuals.Read more about accessibility in our glossary page.
- Ask agent
Energy performance certificate - ask agent
Fellside, Darras Hall, Ponteland, Newcastle upon Tyne
NEAREST STATIONS
Distances are straight line measurements from the centre of the postcode- Newcastle Airport Tram Stop2.6 miles
- Callerton Parkway Metro Station2.7 miles
- Bank Foot Metro Station3.8 miles
About the agent
For a truly regionwide portfolio of quality homes, marketed by highly experienced, expert staff, our Gosforth & Rare regional offices provide a shop window to the North East. Our clients certainly appreciate our wider regional focus, and they enjoy having the opportunity to browse our portfolio in the relaxed environment of our sales office.
We have a dedicated and committed team of experienced and knowledgeable personnel with a combined experience of over 190 years in estate agency! Ju
Notes
Staying secure when looking for property
Ensure you're up to date with our latest advice on how to avoid fraud or scams when looking for property online.
Visit our security centre to find out moreDisclaimer - Property reference 12410898. The information displayed about this property comprises a property advertisement. Rightmove.co.uk makes no warranty as to the accuracy or completeness of the advertisement or any linked or associated information, and Rightmove has no control over the content. This property advertisement does not constitute property particulars. The information is provided and maintained by Sanderson Young, Gosforth. Please contact the selling agent or developer directly to obtain any information which may be available under the terms of The Energy Performance of Buildings (Certificates and Inspections) (England and Wales) Regulations 2007 or the Home Report if in relation to a residential property in Scotland.
*This is the average speed from the provider with the fastest broadband package available at this postcode. The average speed displayed is based on the download speeds of at least 50% of customers at peak time (8pm to 10pm). Fibre/cable services at the postcode are subject to availability and may differ between properties within a postcode. Speeds can be affected by a range of technical and environmental factors. The speed at the property may be lower than that listed above. You can check the estimated speed and confirm availability to a property prior to purchasing on the broadband provider's website. Providers may increase charges. The information is provided and maintained by Decision Technologies Limited. **This is indicative only and based on a 2-person household with multiple devices and simultaneous usage. Broadband performance is affected by multiple factors including number of occupants and devices, simultaneous usage, router range etc. For more information speak to your broadband provider.
Map data ©OpenStreetMap contributors.




