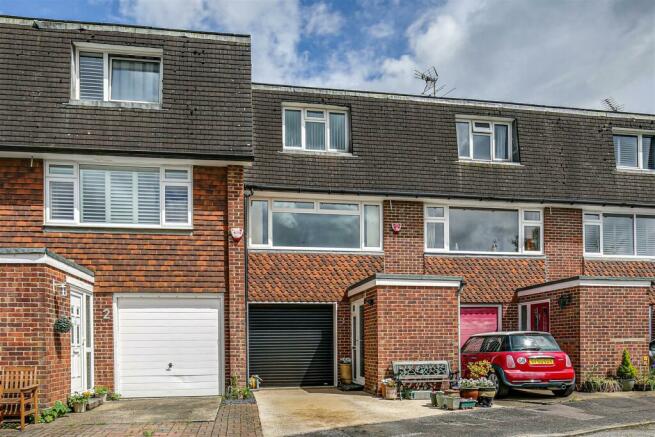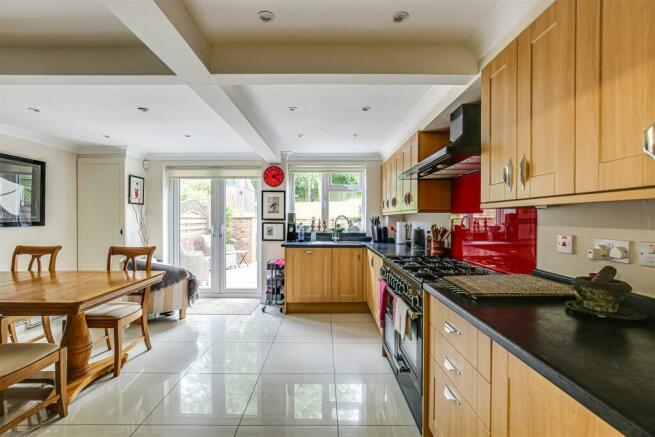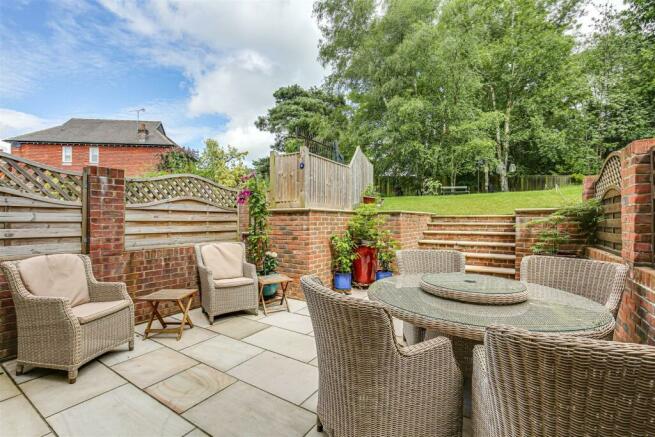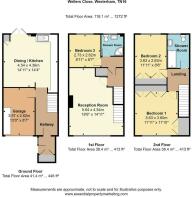
Wellers Close, Westerham

- PROPERTY TYPE
Town House
- BEDROOMS
3
- BATHROOMS
2
- SIZE
1,272 sq ft
118 sq m
- TENUREDescribes how you own a property. There are different types of tenure - freehold, leasehold, and commonhold.Read more about tenure in our glossary page.
Freehold
Key features
- TUCKED-AWAY, CENTRAL TOWN CUL-DE-SAC
- STYLISH 'TURN-KEY' FINISH
- VERSATILE ACCOMMODATION
- OPEN-PLAN DINING KITCHEN WITH INTEGRATED APPLIANCES
- THREE DOUBLE BEDROOMS
- TWO SHOWER ROOMS
- ATTRACTIVE LANDSCAPED GARDEN
- INTEGRAL GARAGE/UTILITY
- PARKING FOR TWO CARS & EV SUITABLE
- HIGH STREET AMENITIES CONVENIENTLY ON HAND
Description
The spacious and bright accommodation follows a relaxed and cohesive arrangement over three floors, offering three well-proportioned bedrooms, two shower rooms - both of which have been refitted in a tasteful, contemporary style - and sociable living space, to include a striking dining kitchen with doors to the garden, forming a true hub of the home for day-to-day living.
Externally the charming garden is split between a sheltered paved terrace with plenty of space or al fresco dining and a generously sized lawned area – perfect for children and pets alike – with flower border, several mature silver birches and a pleasant outlook over to the roofs and chimney pots of the High Street.
An integral garage – currently utilised as a utility room and for storage purposes – together with driveway parking for one car and additional allocated parking space within the private close, complete the profile of this most appealing proposition.
POINTS OF NOTE:
• Full double glazing & fitted intruder alarm system
• Spacious enclosed entrance porch with practical slate tiled floor and fitted storage cupboard to one wall, providing hanging and shelving for a multitude of outdoor wear and other daily essentials
• Relaxed and sociable open-plan dining kitchen with direct access to the garden, superbly appointed with a comprehensive array of oak Shaker style cabinetry, seamlessly mixing cupboards, drawers and open-shelving, with counters over and undercupboard LED lighting. Inset stainless steel sink with drainer/mixer tap, integrated full-size dishwasher and space for a range-style dual fuel cooker with fitted Rangemaster extractor canopy over. Tall cupboard to one corner, housing a Baxi gas-fired combi boiler (with central heating and hot water operated via twin Nest controls). Porcelain floor tiling and French doors opening invitingly to a paved garden terrace, ideal for summer dining and general relaxation
• Bright and airy sitting room with a large picture window offering an interesting vista towards the historic buildings of the High Street and beyond. A faux chimney breast with a fireplace recess has been added which could subsequently accommodate a wall-mounted TV should one wish
• Large integral lobby providing access to a compact double bedroom with a pleasant outlook over the garden, tiled flooring and accompanying adjacent shower room, incorporating a curved enclosure, vanity console with basin, storage and WC. Localised wall-tiling, tiled floor and electrically fed, heated chrome towel rail
• Principal bedroom with an elevated outlook to the front and a generous complement of wardrobes comprising double hanging and shelving
• Further double bedroom with a garden vista and fitted wardrobes to one wall, providing double and long hanging
• Stylish contemporary shower room encompassing a suite of walk-in shower with Aqualisa quartz system, monsoon head and handheld attachment, floor mounted vanity with inset basin and storage and concealed cistern WC. Full porcelain wall tiling, anti-slip floor tiling, chrome ladder-style heated towel warmer and inset ceiling spots
• Hatched access from the upper landing to a partially boarded loft space with integral light
• Integral garage equipped with central heating and a useful hot/cold water tap. Space/plumbing for a washing machine, together with additional space for a tumble dryer, larder fridge and freezer. Fob operated electric up-and-over roller door to a:
• Resin-bonded driveway to the front accommodating one vehicle, with parking for an additional vehicle within the private cul-de-sac
• Attractive garden incorporating a sandstone paved terrace with a short flight of steps leading up to level lawn with edged flower borders and several mature silver birch trees
LOCATION:
The historic town of Westerham is located in the valley of the River Darent in a central position between the larger towns of Sevenoaks and Oxted. Westerham’s roots date back to the Vikings and Romans and today it has evolved into a charming market town attractive to residents, diverse businesses and visitors. The high street offers a comprehensive range of local shopping facilities, which include many interesting independent shops, together with a variety of cafes, pubs and restaurants.
SERVICES, OUTGOINGS & INFORMATION:
Mains electricity, water, gas and drainage
Council Tax Band: D (Sevenoaks)
EPC: C
Brochures
Wellers Close A3 Brochure.pdf- COUNCIL TAXA payment made to your local authority in order to pay for local services like schools, libraries, and refuse collection. The amount you pay depends on the value of the property.Read more about council Tax in our glossary page.
- Band: D
- PARKINGDetails of how and where vehicles can be parked, and any associated costs.Read more about parking in our glossary page.
- Yes
- GARDENA property has access to an outdoor space, which could be private or shared.
- Yes
- ACCESSIBILITYHow a property has been adapted to meet the needs of vulnerable or disabled individuals.Read more about accessibility in our glossary page.
- Ask agent
Wellers Close, Westerham
NEAREST STATIONS
Distances are straight line measurements from the centre of the postcode- Hurst Green Station3.2 miles
- Oxted Station3.2 miles
- Edenbridge Station4.0 miles
About the agent
Founded in 1993 with the aim of offering superior, high quality Estate Agency service, we at James Millard Estate Agents remain true to our original values; honesty, integrity, professionalism and excellent customer service are at the very heart of all we do.
We are proud to offer the best elements of traditional agency, tuned to fit the fast paced world we live in. From cosy cottages to sprawling country estates, we are not defined b
Industry affiliations



Notes
Staying secure when looking for property
Ensure you're up to date with our latest advice on how to avoid fraud or scams when looking for property online.
Visit our security centre to find out moreDisclaimer - Property reference 33179089. The information displayed about this property comprises a property advertisement. Rightmove.co.uk makes no warranty as to the accuracy or completeness of the advertisement or any linked or associated information, and Rightmove has no control over the content. This property advertisement does not constitute property particulars. The information is provided and maintained by James Millard Estate Agents, Westerham. Please contact the selling agent or developer directly to obtain any information which may be available under the terms of The Energy Performance of Buildings (Certificates and Inspections) (England and Wales) Regulations 2007 or the Home Report if in relation to a residential property in Scotland.
*This is the average speed from the provider with the fastest broadband package available at this postcode. The average speed displayed is based on the download speeds of at least 50% of customers at peak time (8pm to 10pm). Fibre/cable services at the postcode are subject to availability and may differ between properties within a postcode. Speeds can be affected by a range of technical and environmental factors. The speed at the property may be lower than that listed above. You can check the estimated speed and confirm availability to a property prior to purchasing on the broadband provider's website. Providers may increase charges. The information is provided and maintained by Decision Technologies Limited. **This is indicative only and based on a 2-person household with multiple devices and simultaneous usage. Broadband performance is affected by multiple factors including number of occupants and devices, simultaneous usage, router range etc. For more information speak to your broadband provider.
Map data ©OpenStreetMap contributors.





