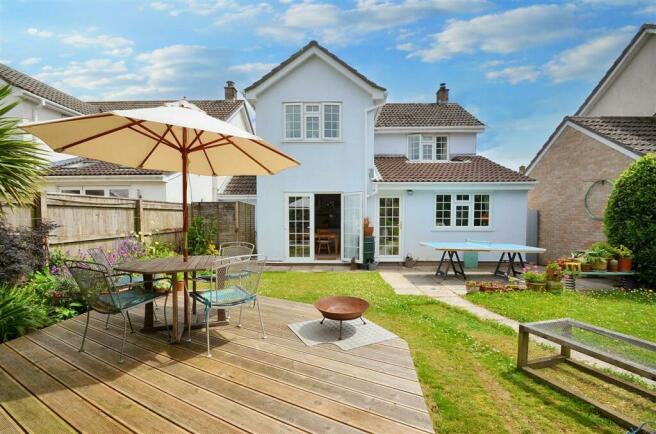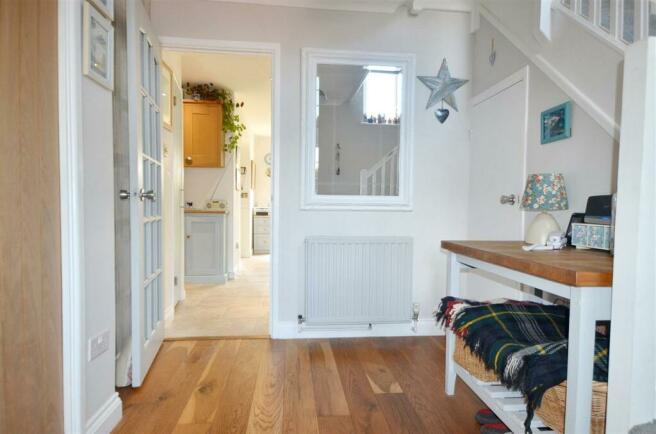
Mawnan Smith

- PROPERTY TYPE
Link Detached House
- BEDROOMS
3
- BATHROOMS
2
- SIZE
Ask agent
- TENUREDescribes how you own a property. There are different types of tenure - freehold, leasehold, and commonhold.Read more about tenure in our glossary page.
Freehold
Key features
- A lovely link-detached family home
- Desirable and sought after location
- Favourable village setting close to school
- Bright and spacious accommodation
- Entrance hall, downstairs shower room/wc
- Living Room, Kitchen/breakfast room, Study/occasional bedroom
- UPVC double glazing, oil central heating, wholly owned solar panels
- Three/four bedrooms, bathroom/wc combined
- Well maintained, mature gardens,workshop & wood shed
- Garage and off road parking facilities
Description
The property has accommodation in brief comprising; entrance porch, reception hallway, shower room/wc, living room, kitchen/breakfast room, study/occasional bedroom and rear hall on the ground floor whilst to the first floor there are three spacious bedrooms and bathroom/wc combined. Outside the property, to the front, there are open plan gardens laid to shingle edged in mature shrubs and trees and a tarmacadam driveway leading to the single garage. To the rear, the beautifully landscaped gardens comprise of patio, lawned and decked areas with a curved pathway that takes you to the rear of the garden where you will find the workshop and wood shed cleverly hidden behind high mature shrubs.
Located just 3 miles from Falmouth, Mawnan Smith is a popular village with an attractive 15th century church which overlooks the mouth of the Helford River. Probably best known for being located close to two of Cornwall's great gardens - Trebah and Glendurgan, the village has many amenities including a highly regarded primary school, the Red Lion public house and a village convenience store. The property is also ideally situated for country walks and a short drive will take you to the sailing waters of The Helford River and Falmouth Bay.
The bustling town of Falmouth has an eclectic range of shops, cafes, restaurants and public houses as well as both junior and senior schools. Other entertainment venues include the multi-screen Phoenix Cinema, The Poly Theatre and The Princess Pavilion and gardens.
As the vendors sole agents, we highly recommend an early appointment to view.
Why not call for your personal viewing today?
THE ACCOMMODATION COMPRISES:
ENTRANCE PORCH 1.50m (4'11") x 1.70m (5'7")
Having a UPVC double glazed door and two UPVC double glazed windows to the front and side, flagstone flooring, half-glazed door to the hallway. A useful space for cloaks and shoes.
HALLWAY
Wooden half glazed door from the porch, turning, carpeted staircase to the first floor landing with a UPVC double glazed window at the mezzanine level, wooden flooring, under stairs storage cupboard, pendant light, radiator, door to kitchen/breakfast room and door to:
SHOWER ROOM 2.44m (8'0") x 1.02m (3'4")
Frosted UPVC double glazed window to the front elevation. Fitted with a concealed cistern low-level flush wc, wash hand basin with chrome mixer tap, fitted shower cubicle with electric mixer shower, fully tiled surround and folding glass screen, ladder style heated towel rail, central spotlights, vinyl flooring.
FROM HALL, DOORWAY TO:
KITCHEN/BREAKFAST ROOM 5.82m (19'1") x 4.01m (13'2")
overall measurement.
Fitted with a comprehensive range of wall and base units with chrome brushed handles and roll edge work surfaces over, inset 1 1/2 bowl stainless steel sink unit with chrome mixer tap and tiled splash back above, space for refrigerator/freezer, space for microwave, built-in double oven with hob to one side having an extractor fan over, useful pantry cupboard with automatic light, cream flagstone flooring with under floor heating, island unit with solid oak block work surface over, inset ceiling spotlights, two Hurricane style drop lights in the dining area and UPVC double glazed door to the rear garden, archway to rear hall.
REAR HALLWAY
UPVC double glazed door to rear garden, useful full height pantry cupboard.
DOOR FROM KITCHEN BREAKFAST ROOM TO:
LOUNGE 5.21m (17'1") x 3.30m (10'10")
including bay and fireside recesses.
Large UPVC double glazed picture window overlooking the front aspect, stone hearth set into chimney breast with woodburning stove and floating solid oak mantle above, dado rail, ceiling pendant light, carpet, radiator, glazed double doors leading to:
STUDY/OCCASSIONAL BEDROOM FOUR 2.92m (9'7") x 2.84m (9'4")
plus fitted storage.
UPVC double glazed picture window to the rear elevation, storage cupboard, radiator, dado rail, inset ceiling spotlights, carpet.
FROM ENTRANCE HALLWAY, STAIRS TO:
FIRST FLOOR LANDING
En-trend oak panelled doors leading to all bedrooms and bathroom, airing cupboard, radiator, narrow staircase rising to a mezzanine small study area 1.35m (4'5") x 1.27m (4'2") with central spotlight, electric point and shelving for books etc.
BEDROOM ONE 4.78m (15'8") x 2.90m (9'6")
Dual aspect with UPVC double glazed windows to the side and rear, built-in wardrobes, radiator, pendant light, carpet.
FAMILY BATHROOM 2.59m (8'6") x 1.78m (5'10")
With UPVC double glazed window to the front elevation with Roman blind. Fitted with a modern suite in white comprising; P-shaped bath with chrome mixer tap, electric shower, curved shower screen and tiled surround, ceramic sink unit with chrome hot and cold taps set on a white vanity unit, low-level flush wc, panelled walls to dado height, ladder style heated towel rail, inset ceiling spotlights, vinyl flooring.
BEDROOM TWO 4.17m (13'8") x 2.36m (7'9")
UPVC double glazed window to the rear garden, panelled wood headboard, fitted wardrobe, radiator, ceiling pendant light, carpet.
BEDROOM THREE 3.33m (10'11") x 2.84m (9'4")
UPVC double glazed window overlooking the front, central ceiling light, radiator, carpet.
OUTSIDE
GARDENS
To the front there are open plan front gardens laid to shingle surrounded by mature plants, shrubs and trees and a tarmacadam driveway providing off road parking facilities for several vehicles in front of the single garage.
To the rear, the garden is laid to paving that spans the width of the property where a water butt is located. A paved patio leads to a winding path bisecting areas of lawn and in turn leading to a decked area which is an ideal area for alfresco entertaining. the path continues to the WORKSHOP 4.83m (15'10") x 2.39m (7'10") which has light and power plus a wood store that is hidden behind the mature trees and hedging. The garden is bordered by closed board fencing and there is a gate to the rear that leads down to the local primary school. To the side of the property there is a cold water shower immediately behind the garage. There is also a bolted wooden side gate from the property of the property to the rear.
GARAGE
A spacious garage housing that has a utility area with fitted wall and base cupboards, inset stainless steel sink and plumbing for washing machine, oil central heating boiler, light and power and up and over door to the front.
SOLAR PANELS
There are solar panels that are wholly owned.
SERVICES
Mains drainage, water and electricity. Oil central heating.
COUNCIL TAX
Band E.
Brochures
Full Details- COUNCIL TAXA payment made to your local authority in order to pay for local services like schools, libraries, and refuse collection. The amount you pay depends on the value of the property.Read more about council Tax in our glossary page.
- Ask agent
- PARKINGDetails of how and where vehicles can be parked, and any associated costs.Read more about parking in our glossary page.
- Yes
- GARDENA property has access to an outdoor space, which could be private or shared.
- Yes
- ACCESSIBILITYHow a property has been adapted to meet the needs of vulnerable or disabled individuals.Read more about accessibility in our glossary page.
- Ask agent
Energy performance certificate - ask agent
Mawnan Smith
NEAREST STATIONS
Distances are straight line measurements from the centre of the postcode- Penmere Station2.7 miles
- Falmouth Town Station3.0 miles
- Falmouth Docks Station3.4 miles
About the agent
KIMBERLEY'S is totally independent and is owned by the local resident Sole Principal, Steve Kimberley MNAEA. Unlike many of our competitors, our priority is selling your property with less emphasis placed on mortgages and insurance products.
Kimberley's are licensed members of NAEA (National Association of Estate Agents) with our staff being comprehensively trained industry professionals. We are members of the Property Ombudsman scheme so you know that by choosing a
Industry affiliations


Notes
Staying secure when looking for property
Ensure you're up to date with our latest advice on how to avoid fraud or scams when looking for property online.
Visit our security centre to find out moreDisclaimer - Property reference KIM1SK7009. The information displayed about this property comprises a property advertisement. Rightmove.co.uk makes no warranty as to the accuracy or completeness of the advertisement or any linked or associated information, and Rightmove has no control over the content. This property advertisement does not constitute property particulars. The information is provided and maintained by Kimberley's Independent Estate Agents, Falmouth. Please contact the selling agent or developer directly to obtain any information which may be available under the terms of The Energy Performance of Buildings (Certificates and Inspections) (England and Wales) Regulations 2007 or the Home Report if in relation to a residential property in Scotland.
*This is the average speed from the provider with the fastest broadband package available at this postcode. The average speed displayed is based on the download speeds of at least 50% of customers at peak time (8pm to 10pm). Fibre/cable services at the postcode are subject to availability and may differ between properties within a postcode. Speeds can be affected by a range of technical and environmental factors. The speed at the property may be lower than that listed above. You can check the estimated speed and confirm availability to a property prior to purchasing on the broadband provider's website. Providers may increase charges. The information is provided and maintained by Decision Technologies Limited. **This is indicative only and based on a 2-person household with multiple devices and simultaneous usage. Broadband performance is affected by multiple factors including number of occupants and devices, simultaneous usage, router range etc. For more information speak to your broadband provider.
Map data ©OpenStreetMap contributors.




