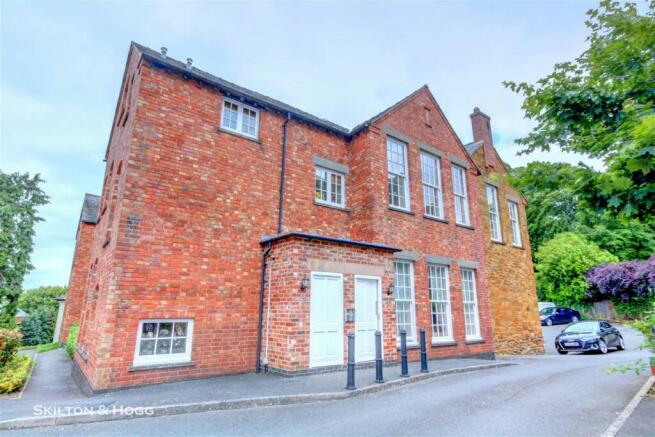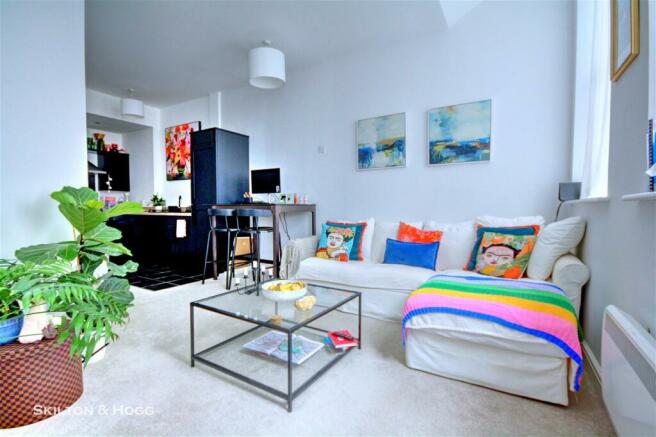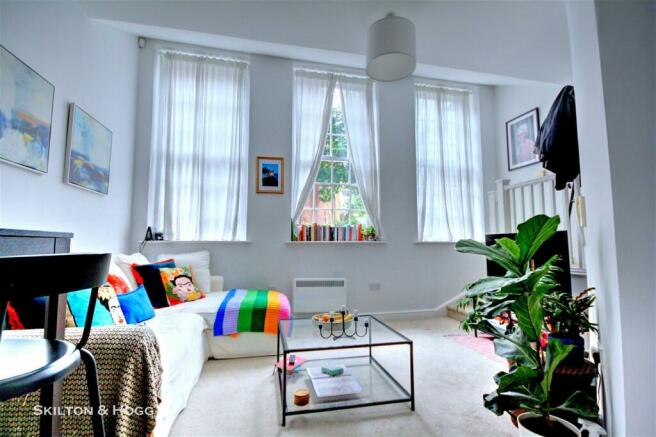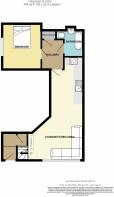Thomas Webb Close, Daventry, NN11 4BP

- PROPERTY TYPE
Flat
- BEDROOMS
1
- BATHROOMS
1
- SIZE
Ask agent
Key features
- Ground Floor Flat
- One double bedroom
- Open Plan Living area & Modern Kitchen
- Secure Gated Access
- High Ceilings & Sash Windows
- Leasehold. 108yrs remaining
- Allocated parking
- Ideal BTL or first time buy
- EPC E
- C/Tax Band A
Description
*** FIRST HOME OR PRIME INVESTMENT *** Is this delightful ground floor flat located in a central location within Daventry. Set within a secured development accessed via a gated entrance, the flat offers one double bedroom, open plan living/kitchen space, bathroom and features large timber double glazed sash windows with high ceilings giving a period feel within a modern home . A perfect starter home or buy to let investment, with the latter expecting a gross yield in region of 7%. Located just a stones throw from the delightful town centre with cafes, shops and eateries and affording excellent road links to all areas. The property is leasehold, with a generous 108 yrs remaining. EPC E. C/Tax band A. * Main Picture - Whole block shown.
Communal Entrance
Living Area - 7.8m x 5m (25'7" max x 16'5" max)
Kitchen
Inner Hallway
Bedroom - 3.45m x 2.95m (11'4" x 9'8")
Bathroom - 1.98m x 2.06m (6'6" x 6'9" max)
Outside
GENERAL INFORMATION -
TENURE: we understand from the vendors that the property is Leasehold with vacant possession on completion. There is approx. 108yrs remaining on the lease. The service charge is approx. £98 per month and includes building insurance. Ground Rent is £125 per annum.
SERVICES: all mains’ services ( apart from Gas ) are connected but not tested. The telephone is available subject to the appropriate telephone company’s regulations. Skilton & Hogg have not tested any apparatus, equipment, fittings, etc, or services to this property, so cannot confirm they are in working order or fit for the purpose. A buyer is recommended to obtain confirmation from their surveyor or Solicitor.
PROPERTY BUILD TYPE: We are advised that the property is of Standard construction - Brick with (Communal) Slate/tile roof.
BROADBAND: Is available according to public records. Buyers are advised to check before purchasing. A buyers property guide is available online with further information.
LOCAL AUTHORITY: West Northamptonshire
COUNCIL TAX BAND: A. ENERGY PERFORMACE RATING: E. FLOOD RISK - Very Low
FIXTURES AND FITTINGS: only those as mentioned in these details will be included in the sale.
MEASUREMENTS: the measurements provided are given as a general guide only and are all approximate.
VIEWING: by prior appointment through the Sole Agents
Disclaimer – These property particulars are draft and have not yet been approved by the sellers. Therefore anything listed within the details may be subject to change.
Brochures
Brochure 1Brochure 2- COUNCIL TAXA payment made to your local authority in order to pay for local services like schools, libraries, and refuse collection. The amount you pay depends on the value of the property.Read more about council Tax in our glossary page.
- Band: A
- PARKINGDetails of how and where vehicles can be parked, and any associated costs.Read more about parking in our glossary page.
- Allocated
- GARDENA property has access to an outdoor space, which could be private or shared.
- Ask agent
- ACCESSIBILITYHow a property has been adapted to meet the needs of vulnerable or disabled individuals.Read more about accessibility in our glossary page.
- Ask agent
Thomas Webb Close, Daventry, NN11 4BP
NEAREST STATIONS
Distances are straight line measurements from the centre of the postcode- Long Buckby Station4.0 miles
About the agent
Welcome to Skilton & Hogg Estate Agents, your trusted partner for all your residential property needs in Daventry, Rugby and the surrounding Villages. With over 18 years of experience in property related matters across the local region, our dedicated team specialises in the sale of residential homes and is committed to providing exceptional customer service and support. Covering the areas of Daventry, and the surrounding villages such as Kilsby, Barby, Weedon, Braunston, Long Buckby, Newnham,
Notes
Staying secure when looking for property
Ensure you're up to date with our latest advice on how to avoid fraud or scams when looking for property online.
Visit our security centre to find out moreDisclaimer - Property reference S972288. The information displayed about this property comprises a property advertisement. Rightmove.co.uk makes no warranty as to the accuracy or completeness of the advertisement or any linked or associated information, and Rightmove has no control over the content. This property advertisement does not constitute property particulars. The information is provided and maintained by Skilton and Hogg Estate Agents, Daventry. Please contact the selling agent or developer directly to obtain any information which may be available under the terms of The Energy Performance of Buildings (Certificates and Inspections) (England and Wales) Regulations 2007 or the Home Report if in relation to a residential property in Scotland.
*This is the average speed from the provider with the fastest broadband package available at this postcode. The average speed displayed is based on the download speeds of at least 50% of customers at peak time (8pm to 10pm). Fibre/cable services at the postcode are subject to availability and may differ between properties within a postcode. Speeds can be affected by a range of technical and environmental factors. The speed at the property may be lower than that listed above. You can check the estimated speed and confirm availability to a property prior to purchasing on the broadband provider's website. Providers may increase charges. The information is provided and maintained by Decision Technologies Limited. **This is indicative only and based on a 2-person household with multiple devices and simultaneous usage. Broadband performance is affected by multiple factors including number of occupants and devices, simultaneous usage, router range etc. For more information speak to your broadband provider.
Map data ©OpenStreetMap contributors.




