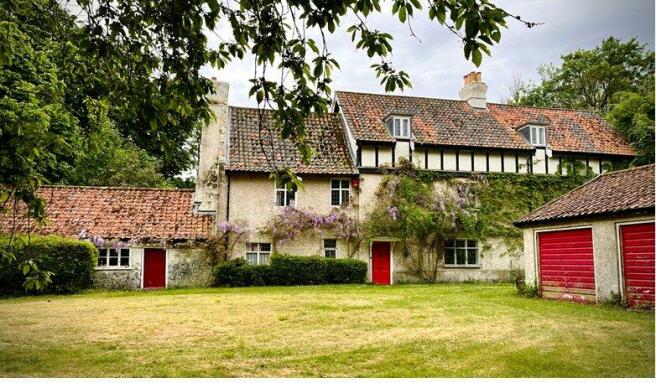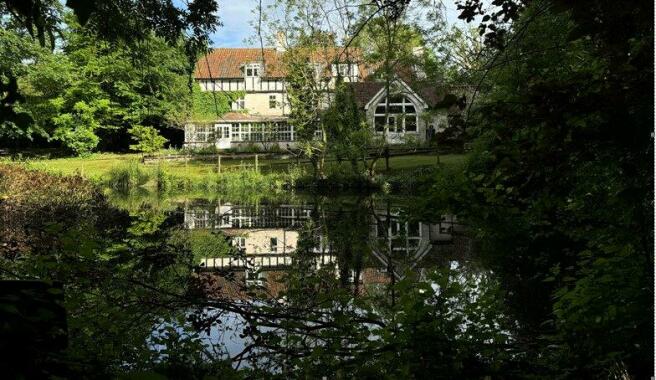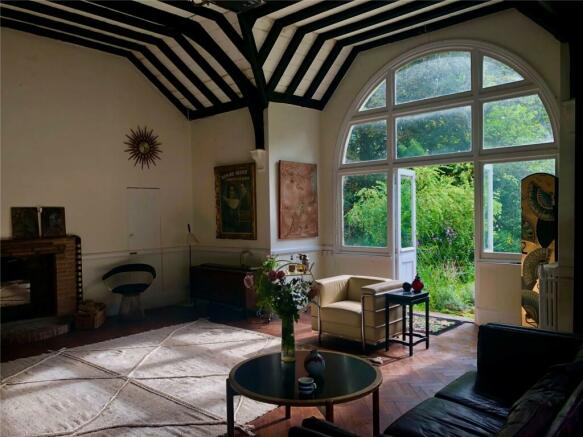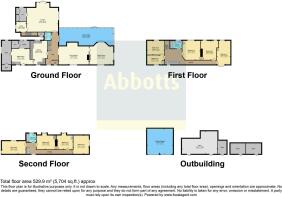The Street, Rockland All Saints, Attleborough, Norfolk, NR17

- PROPERTY TYPE
Detached
- BEDROOMS
7
- SIZE
Ask agent
- TENUREDescribes how you own a property. There are different types of tenure - freehold, leasehold, and commonhold.Read more about tenure in our glossary page.
Freehold
Key features
- Gade II Listed
- 7 bedrooms
- Lounge
- Kitchen
- Utility Room
- Dining Room
- Sitting Room
- Conservatory
- Outbuilding/Barn
- Double garage
Description
A Grade II-Listed Haven in Rockland All Saints, Norfolk
Abbots are pleased to present this delightful period property steeped in history with the added appeal of being set in the heart of a thriving Village with a community-run shop and café, a primary school, and a pub making this an ideal location for those who seek a period home with the added benefit on having amenities on your door step.
The spectacular setting of this Grade II listed 16th century house gives rare and unique pleasures - the beautiful light throughout the house, the complex and varied plot of over an acre, the generosity of the interior space (5,700 sq ft with outbuildings, residential space of approx 4,500 sq ft) but most of all the setting in the beautiful unspoilt village of Rockland All Saints.
This enchanting home is an ideal haven for those wishing to have the feeling of escaping to the countryside yet be able to walk to the local amenities.
Appearing at the end of a sweeping lawned driveway, this Grade II-listed house has been lovingly modified and extended over the centuries, resulting in a wonderfully characterful home with a variety of unique spaces. The current owners have undertaken significant work to preserve the building, ensuring it is ready for its next chapter.
In the early 20th century, the house was home to Hilary Holman Hunt, son of the Pre-Raphaelite artist William Holman Hunt. During World War II, Hilary constructed an air raid shelter for the village within a wooded area of the grounds; a plaque inside the structure bears his name.
The red front door opens into a large hallway at the historic core of the house. The generous proportions of the living spaces on the ground floor reflect the house's historical importance. The living room features ornate chamfered beams, a timber mullioned window with views of mature trees, and a cavernous brick backed inglenook fireplace forms the focal point of this room.
The kitchen is spacious, with leaded windows overlooking both front and back gardens. It features a working Rayburn oven alongside a modern electric Rangemaster stove. Adjacent to the kitchen are utility spaces with enormous potential, including a large utility room with a sink, a boiler room, and a storeroom with two large windows, ideal for studio space. These spaces, finished externally with white-washed cobbles, form a protected courtyard to the rear.
Running along the length of the original longhouse is a timber-framed conservatory, home to a thriving grapevine. The recently laid ornate tiles reflect light . This open-plan space, is ideal for open social gatherings and hosting events with doors that lead onto a tiled patio outside.
A broad staircase leads to a generous hallway on the first floor, with a renovated bathroom featuring a shower over a freestanding cast iron bath, a large ceramic pedestal sink, and wonderful views of the mature gardens. Large bedrooms sit at each end of the first floor, one with an anteroom suitable as a study or dressing room. Between them are two well-proportioned bedrooms with sinks, back-to-back wardrobes, and views of the pond. A similar layout is found on the second floor, with two bedrooms.
looking out onto the garden and a well-lit bathroom.
The current owners have replaced the roof, updated the bathroom, and replaced the conservatory flooring, while much of the house remains in original condition, with some services requiring updating.
The house is set within impeccably structured grounds. Mature horse chestnut trees, Scots pine trees, and laurel shrubs create a secluded oasis. From the road, a lawned drive lined with silver birch trees and yew hedges leads to the front door, passing the front lawn, with its magnificent Oak tree, probably dating from the time the house was built. Mid-20th-century outbuildings form a yard, originally used as a garage and stables.
The rear gardens, centred around a scenic pond, are a haven for wildlife. There is space for a vegetable plot, and much potential for a keen gardener. A paved patio framed by raised beds of roses steps down to a lawn with expansive views. In the south-west corner, a wooded area features a timber treehouse and the concrete air raid shelter built by Hilary Holman Hunt. Paths wind through the trees and around the pond, offering idyllic views of the house across the water.
Beyond the core longhouse form of the house are two substantial Edwardian additions.
The double height billiard room, with its cross-gabled cruciform ceiling striped with black beams and joists, features a floor to ceiling arched window overlooking the gardens and pond. A secret door leads to an ancillary space, and another door leads to a study with external access to the courtyard and a cellar store room. The spectacular 41 foot conservatory, with its aged floor tiles, is the second Edwardian addition.
This is a magical, intriguing house, with oceans of potential for the new owners to realise. The setting is hard to beat, an oasis of peace, with amenities still close at hand, and a thriving community, but the option of complete peace and quiet when desired.
Brochures
Particulars- COUNCIL TAXA payment made to your local authority in order to pay for local services like schools, libraries, and refuse collection. The amount you pay depends on the value of the property.Read more about council Tax in our glossary page.
- Band: TBC
- PARKINGDetails of how and where vehicles can be parked, and any associated costs.Read more about parking in our glossary page.
- Yes
- GARDENA property has access to an outdoor space, which could be private or shared.
- Yes
- ACCESSIBILITYHow a property has been adapted to meet the needs of vulnerable or disabled individuals.Read more about accessibility in our glossary page.
- Ask agent
Energy performance certificate - ask agent
The Street, Rockland All Saints, Attleborough, Norfolk, NR17
NEAREST STATIONS
Distances are straight line measurements from the centre of the postcode- Attleborough Station4.0 miles
- Eccles Road Station4.4 miles
About the agent
Your trusted agent since 1850
We’re local. Award-winning. And focused on you. We keep things simple and transparent – no fancy jargon or hidden costs. Whether you’re looking to buy, sell, let or rent, your property journey starts here.
Why we’re different
As part of the UK’s largest property services group, we have agents right across the country with access to thousands of potential buyers and tenants. With years of experience selling and letting houses like y
Industry affiliations



Notes
Staying secure when looking for property
Ensure you're up to date with our latest advice on how to avoid fraud or scams when looking for property online.
Visit our security centre to find out moreDisclaimer - Property reference ATT230175. The information displayed about this property comprises a property advertisement. Rightmove.co.uk makes no warranty as to the accuracy or completeness of the advertisement or any linked or associated information, and Rightmove has no control over the content. This property advertisement does not constitute property particulars. The information is provided and maintained by Abbotts, Attleborough. Please contact the selling agent or developer directly to obtain any information which may be available under the terms of The Energy Performance of Buildings (Certificates and Inspections) (England and Wales) Regulations 2007 or the Home Report if in relation to a residential property in Scotland.
*This is the average speed from the provider with the fastest broadband package available at this postcode. The average speed displayed is based on the download speeds of at least 50% of customers at peak time (8pm to 10pm). Fibre/cable services at the postcode are subject to availability and may differ between properties within a postcode. Speeds can be affected by a range of technical and environmental factors. The speed at the property may be lower than that listed above. You can check the estimated speed and confirm availability to a property prior to purchasing on the broadband provider's website. Providers may increase charges. The information is provided and maintained by Decision Technologies Limited. **This is indicative only and based on a 2-person household with multiple devices and simultaneous usage. Broadband performance is affected by multiple factors including number of occupants and devices, simultaneous usage, router range etc. For more information speak to your broadband provider.
Map data ©OpenStreetMap contributors.




