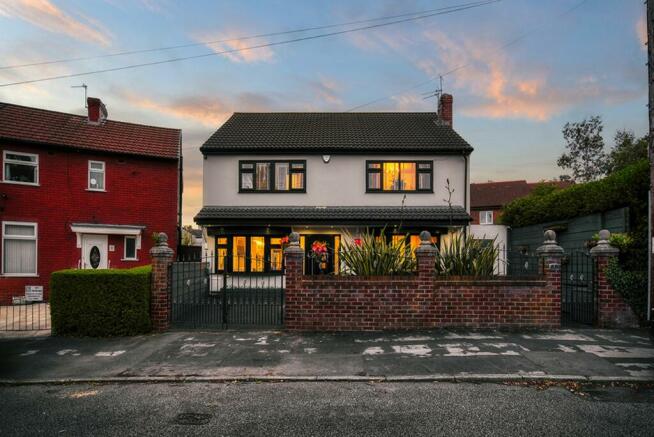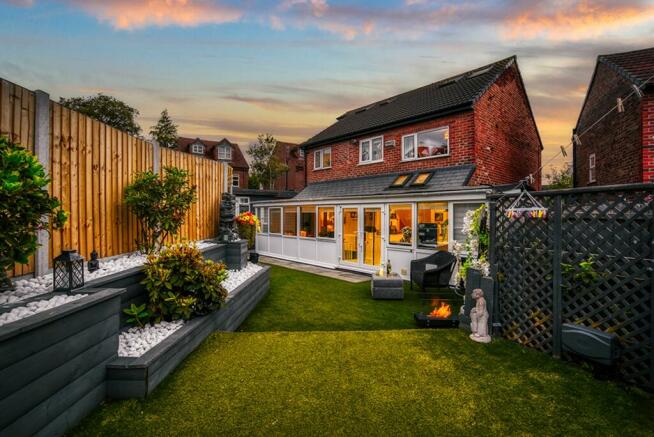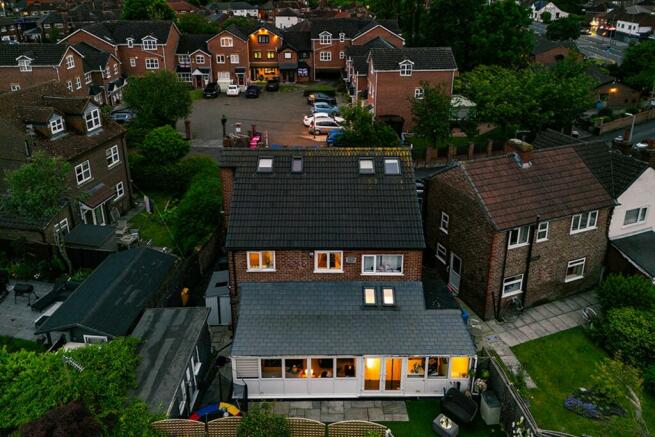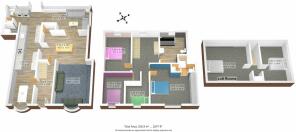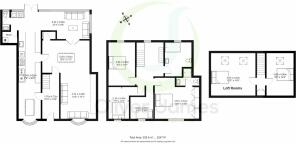Ferry Road, Irlam, M44

- PROPERTY TYPE
Detached
- BEDROOMS
4
- BATHROOMS
2
- SIZE
1,744 sq ft
162 sq m
- TENUREDescribes how you own a property. There are different types of tenure - freehold, leasehold, and commonhold.Read more about tenure in our glossary page.
Freehold
Key features
- Four Bedroom Detached Home
- Stairs to Two Loft Rooms
- Four Reception Rooms
- Stunning Kitchen with marble effect Quartz Surfaces
- Range of Integral Appliances, Two Bosch Ovens, Two Bosch Microwaves, Fridge, Freezer & Dishwasher.
- Modern Bathroom Suite with Black Finish
- Main Bedroom with En Suite
- Private garden with Artificial Grass, Patio and Mancave
Description
Guide Price: £500,000 - £550,000
Perfectly placed within a serene neighbourhood, this exquisite 4-bedroom detached home epitomises luxury living at its finest. Stepping into this home you are immediately greeted by an ambience of sophistication and elegance. The property boasts four well-appointed reception rooms, each exuding a charm of its own, providing ample space for relaxation, social gatherings, or quiet contemplation.
The heart of this remarkable home is undoubtedly the stunning kitchen, a culinary masterpiece that is sure to delight even the most discerning chef. Adorned with marble effect quartz surfaces, the kitchen features a range of integral appliances including two Bosch ovens, two Bosch microwaves, a fridge, freezer, and dishwasher. Whether whipping up a quick breakfast or hosting an elaborate dinner party, this kitchen is sure to inspire culinary creativity at every turn.
The property features a modern bathroom suite with a sleek black finish, adding a touch of sophistication to your daily routine. The main bedroom offers a private sanctuary, complete with an en suite bathroom for added convenience and luxury. Alongside three other bedrooms all of which are of a moderate size.
Ascending the stairs, you will discover two loft rooms that offer versatile living spaces, ideal for a home office, guest quarters, or a cosy retreat. The possibilities are endless in these additional rooms, providing you with the opportunity to tailor them to suit your unique lifestyle needs.
Outside, a private garden awaits, offering a tranquil oasis for outdoor relaxation and entertaining. The garden features artificial grass, a patio area for al fresco dining, and a man cave that could easily be set up as a perfect and private work from home space, providing the perfect setting for enjoying the fresh air and soaking in the beauty of the surroundings.
Completing this exceptional property is a driveway, providing off-street parking for multiple vehicles and ensuring that you and your guests always have a convenient place to park.
Throughout the home, stunning decor accents every room, creating a cohesive and harmonious design scheme that elevates the overall aesthetic appeal of the property. From the moment you step inside, you will be captivated by the meticulous attention to detail and the impeccable craftsmanship that is evident in every corner of this magnificent home.
In conclusion, this exceptional 4-bedroom, 2 Loft Room' detached house offers a rare blend of luxury, comfort, and style, creating an idyllic retreat that you will be proud to call home. With its spacious interior, state-of-the-art kitchen, luxurious amenities, and beautiful outdoor spaces, this property is a true gem that promises a lifestyle of unparallelled elegance and sophistication.
EPC Rating: D
Hallway
4.7m x 1.7m
Front facing composite door, tiled flooring and radiator.
Kitchen Diner
9.2m x 2.3m
Front facing upvc bow window, fitted range of grey and white base and wall units with Quartz 'Marble Effect' work surfaces, integral Fridge, Freezer, Dishwasher, Two Bosch Microwaves, Two Bosch Ovens and five ring gas hob. Tiled flooring, under counter lighting and two skylights.
Lounge
3.7m x 4.2m
Front facing upvc bow window, media wall with inset fire and radiator.
Dining Room
5m x 3.4m
Tiled flooring, storage cupboard and modern radiator.
Morning Lounge
8.3m x 2.8m
Rear and side facing upvc windows, rear facing upvc french door, tiled flooring and cupboard housing washer and dryer.
Guest WC
1.8m x 0.6m
Rear facing upvc window, low flush WC, vanity sink unit, tiled flooring and heated towel rail.
Laundry Room
1.8m x 1.2m
Wall mounted Worcester boiler (approx 10 years old)
Landing
Rear facing upvc window and radiator.
Stairs to Loft Rooms
Main Bedroom
4.3m x 3.8m
Front facing upvc windows, fitted range of wardrobes and radiator.
En Suite
1.7m x 2.1m
Walk in shower, WC, vanity sink, tiled walls and flooring.
Bedroom Two
2.8m x 4.2m
Rear facing upvc window and radiator.
Bedroom Three
3.3m x 3.8m
Front facing upvc window and radiator.
Measurements to the longest point.
Bedroom Four
2.4m x 2.3m
Front facing upvc window and radiator.
Family Bathroom
2.2m x 2m
Rear facing upvc window, double size walk in shower with black window style shower screen, vanity sink unit, WC, splash back wall panels and heated towel rail
Loft Room One
4.7m x 4.5m
Two skylights, wardrobes, exposed wooden beams, laminate flooring and radiator.
Loft Room Two
2.8m x 4.5m
Skylight, storage under eaves, laminate flooring and radiator.
Garden
Hot and Cold water taps. Artificial Grass, pebble borders, power points,patio and side patio. Shed with store.
Mancave - 2.3m x 4.8m with tonge and grove wood panel ceiling.
Parking - Driveway
Gated Printed Driveway with boundary walls, flower borders and side access.
- COUNCIL TAXA payment made to your local authority in order to pay for local services like schools, libraries, and refuse collection. The amount you pay depends on the value of the property.Read more about council Tax in our glossary page.
- Band: C
- PARKINGDetails of how and where vehicles can be parked, and any associated costs.Read more about parking in our glossary page.
- Driveway
- GARDENA property has access to an outdoor space, which could be private or shared.
- Private garden
- ACCESSIBILITYHow a property has been adapted to meet the needs of vulnerable or disabled individuals.Read more about accessibility in our glossary page.
- Ask agent
Energy performance certificate - ask agent
Ferry Road, Irlam, M44
NEAREST STATIONS
Distances are straight line measurements from the centre of the postcode- Irlam Station1.3 miles
- Flixton Station1.4 miles
- Chassen Road Station2.0 miles
About the agent
Taking time and adding passion our processes developed over many years, enables Oliver James to achieve the best possible price when selling your home. A home is only sold once and what will probably be your biggest tax free asset has to be sold to its fullest potential. Our office on Liverpool Road is designed to be inviting to buyers so they feel comfortable to use our company which in turns creates trust and helps to negotiate the best price. Our team looks forward to helping you.
Industry affiliations

Notes
Staying secure when looking for property
Ensure you're up to date with our latest advice on how to avoid fraud or scams when looking for property online.
Visit our security centre to find out moreDisclaimer - Property reference e4a0c446-4f4b-4ee9-8307-f199457998e7. The information displayed about this property comprises a property advertisement. Rightmove.co.uk makes no warranty as to the accuracy or completeness of the advertisement or any linked or associated information, and Rightmove has no control over the content. This property advertisement does not constitute property particulars. The information is provided and maintained by Oliver James, Cadishead. Please contact the selling agent or developer directly to obtain any information which may be available under the terms of The Energy Performance of Buildings (Certificates and Inspections) (England and Wales) Regulations 2007 or the Home Report if in relation to a residential property in Scotland.
*This is the average speed from the provider with the fastest broadband package available at this postcode. The average speed displayed is based on the download speeds of at least 50% of customers at peak time (8pm to 10pm). Fibre/cable services at the postcode are subject to availability and may differ between properties within a postcode. Speeds can be affected by a range of technical and environmental factors. The speed at the property may be lower than that listed above. You can check the estimated speed and confirm availability to a property prior to purchasing on the broadband provider's website. Providers may increase charges. The information is provided and maintained by Decision Technologies Limited. **This is indicative only and based on a 2-person household with multiple devices and simultaneous usage. Broadband performance is affected by multiple factors including number of occupants and devices, simultaneous usage, router range etc. For more information speak to your broadband provider.
Map data ©OpenStreetMap contributors.
