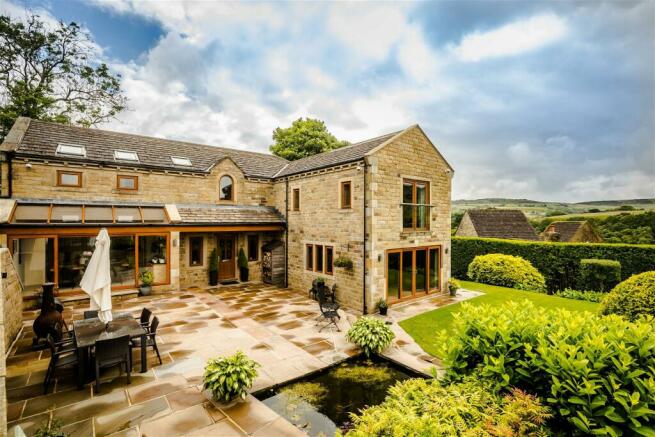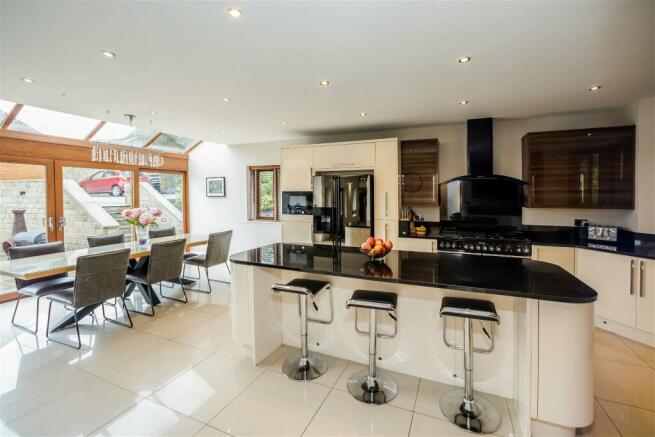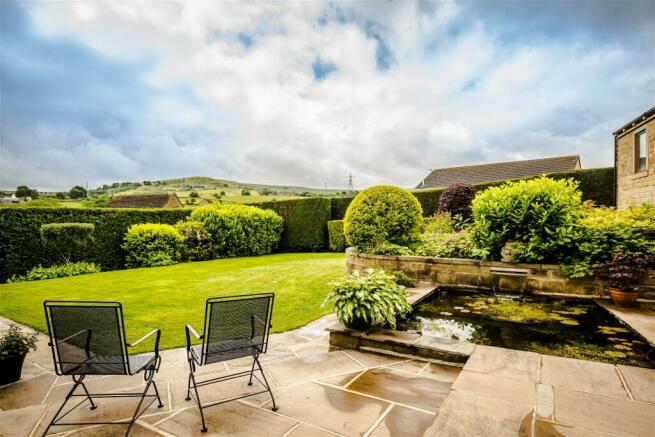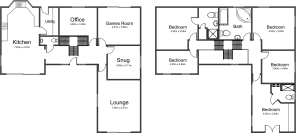Old Stones Lodge, Ripponden

- PROPERTY TYPE
Detached
- BEDROOMS
6
- BATHROOMS
3
- SIZE
Ask agent
- TENUREDescribes how you own a property. There are different types of tenure - freehold, leasehold, and commonhold.Read more about tenure in our glossary page.
Freehold
Key features
- Impressive, individually designed detached home
- Immaculately presented throughout
- Lounge, snug, living/kitchen, utility, games room, bedroom 6/study
- Spacious 5/6 bedroomed accommodation
- Family bathroom, 2 en suites and ground floor cloaks/WC
- Beautifully maintained garden areas with views
- Detached double garage with electric door and power
- Private gated driveway providing generous parking
- Sought after location close to Ripponden centre and M62 access
- EPC - to follow
Description
Summary Description
An impressive, individually designed detached property which occupies a superb plot, tucked away in a private position on the edge of Ripponden, with far reaching views to the front. The property offers extremely spacious 5/6 bedroomed accommodation and superb, versatile living space, all of which is immaculately presented throughout. Externally the property enjoys a generous plot, with a private gated driveway providing ample off road parking space for several vehicles, a large double garage and beautifully kept gardens with views. This superb home is an ideal opportunity for today's growing family and must be viewed to appreciate.
General Description
Welcome to Old Stones Lodge - a very impressive, individually designed property which simply provides the perfect opportunity for today's growing family. The property stands in a generous plot, which is tucked away in a private position on the edge of the sought after village of Ripponden and offers far reaching views of the surrounding countryside. The property was originally designed to take full advantage of the position and the aspect and the accommodation flows perfectly to take full advantage of this. With Nu-heat low voltage underfloor heating throughout the property, the ground floor begins with a fabulous entrance area, with a central split staircase and galleried landing area. The open plan dining kitchen is certainly the hub of the house - a perfect space to cook and entertain, with a sleek arrangement of fitted units, a large centre island and sliding patio doors and glazed ceiling to the dining area flooding the space with natural light and opening out to the garden areas. In addition to the ground floor there is a large comfortable sitting room, a games room, a study, a snug, a utility room and a cloakroom/WC. The first floor splits into two sections, which is ideal for those with older children. To one side, there is a super master bedroom with Juliet balcony and adjoining en suite, two further good sized double bedrooms and a family bathroom. To the other side there are another two double bedrooms, one of which also has an en suite. Externally, the property enjoys a beautifully maintained and generous plot. There is a private gated driveway, offering plenty of space for parking and turning, a detached double garage and lovely gardens that offer a private space in which to enjoy the sun and the views. Old Stones Lodge is located down a private access track, amongst a small cluster of properties. The centre of Ripponden is approximately a 5 minute drive away where you will find a great selection of amenities including a convenience store, a doctors surgery and an array of pubs, bars, restaurants and independent shops and businesses. There are stunning walks from the doorstep of the property, with the picturesque Ryburn and Baitings Reservoirs being a short distance away. Access to the M62 is within several miles allowing a route to Leeds/Manchester and the centres of Sowerby Bridge and Halifax are also within easy reach.
Internal Description
Entering the property to the front, via a covered entrance area, you step into an impressive entrance area. Will full height ceilings, solid oak flooring and a split staircase with a storage cupboard built in beneath and leading up to a galleried landing area on one side. From here, you can access all of the living accommodation. The cloakroom/WC is fitted with a 2 piece suite in white, with a WC and hand wash basin set to an oak vanity stand. The sitting room is a generous room, with a beautiful fireplace housing a multi fuel stove. There is solid oak flooring and sliding patio doors open out onto the garden areas. Alongside the sitting room is a useful snug, again being fitted with oak flooring and offering a variety of uses but ideal for those with children for them to have a separate space. The games room, alongside the snug, also has oak flooring and there are sliding patio doors accessing the garden area to the rear of the property. Completing the ground floor level and being the of the house is a superb large open plan dining kitchen. The kitchen area is fitted with a contemporary range of high glass wall and base units, with granite working surfaces and led lighting. There is a large centre island with built in breakfast bar seating area. There is an integrated dishwasher and microwave, space for a range cooker with fitted extractor unit and space for a large American style fridge freezer. sliding patio doors from the dining area give direct access to the garden and showcase the views from the property and the ceiling to this area is glazed, flooding the room with natural light. High quality floor tiles are fitted throughout this space and continue into the adjoining utility room which is also fitted with a range of units and fitted shelving. There is space and plumbing for an automatic washing machine and space for a tumble dryer and the boiler is located in the built in cupboard. Here there is also an external door, handy if you are coming home with muddy boots!
Moving up to the first floor, from the split staircase a galleried landing area gives access to three of the bedrooms and a house bathroom. The master bedroom is positioned to the front of the property and has a Juliet balcony which takes advantage of the far reaching views. The master bedroom is a generous double bedroom and a door gives access into an adjoining en suite shower room. The en suite is fully tiled and furnished with a four piece suite in white, comprising large walk in shower enclosure, dual hand wash basin set to fitted vanity units and WC. There is a chrome heated towel rail and fitted mirror with lighting. To this section of the first floor, there are two further well presented double bedrooms. The house bathroom is very spacious, fully tiled with built in display shelving and fitted with a four piece suite in white, comprising large walk in shower enclosure, large bath, WC and fitted vanity hand wash basin. There is a window to the rear elevation together with a velux so plenty of natural light. To the other section of the first floor there are two further double bedrooms, one of which has an adjoining en suite. The en suite is furnished with a three piece suite in white comprising WC, vanity hand wash basin and walk in shower enclosure. There is part tiling to the walls, tiling to the floor, a chrome heated towel rail and a velux window. The loft area to the property has a pull down ladder and is boarded, insulated with power and a light.
External Description
Timber vehicle and pedestrian gates secure and give access to the large private driveway which offers ample off road parking for a number of vehicles and also provides turning space. The detached double garage has an electric powered door, power and light. Attractive stone walling separates the parking area from the gardens and the property itself and there are steps from here leading down to the gardens and the main front door. There is a lovely Indian stone patio area, perfect for al fresco dining and sitting and enjoying the views. There is a built in fish pond and a large lawned garden area. A path leads to the rear of the property where there is a further patio seating area, accessed via the games room and the utility. There is also external security and patio lighting and a fully installed CCTV security system.
Agent Note:
We are required by law to conduct Anti-Money Laundering checks on all parties involved in the sale or purchase of a property. We take the responsibility of this seriously in line with HMRC guidance in ensuring the accuracy and continuous monitoring of these checks. Our partner, Movebutler, will carry out the initial checks on our behalf. They will contact you once your offer has been accepted, to conclude where possible a biometric check with you electronically.
As an applicant, you will be charged a non-refundable fee of £30 (inclusive of VAT) per buyer for these checks. The fee covers data collection, manual checking, and monitoring. You will need to pay this amount directly to Movebutler and complete all Anti-Money Laundering checks before your offer can be formally accepted.
GENERAL NOTE - Every effort has been made to ensure that the details provided have been prepared in accordance with the CONSUMER PROTECTION FROM UNFAIR TRADING REGULATIONS 2008 and to the best of our knowledge give a fair and reasonable representation of the property.
Floorplans are not to scale – for identification purposes only. All measurements are approximate. The placement and size of all walls, doors, windows, staircases and fixtures are only approximate and cannot be relied upon as anything other than an illustration for guidance purposes only.
- COUNCIL TAXA payment made to your local authority in order to pay for local services like schools, libraries, and refuse collection. The amount you pay depends on the value of the property.Read more about council Tax in our glossary page.
- Band: G
- PARKINGDetails of how and where vehicles can be parked, and any associated costs.Read more about parking in our glossary page.
- Garage,Driveway
- GARDENA property has access to an outdoor space, which could be private or shared.
- Yes
- ACCESSIBILITYHow a property has been adapted to meet the needs of vulnerable or disabled individuals.Read more about accessibility in our glossary page.
- Ask agent
Energy performance certificate - ask agent
Old Stones Lodge, Ripponden
NEAREST STATIONS
Distances are straight line measurements from the centre of the postcode- Sowerby Bridge Station3.5 miles
- Slaithwaite Station4.3 miles
- Mytholmroyd Station4.5 miles
About the agent
eXp UK are the newest estate agency business, powering individual agents around the UK to provide a personal service and experience to help get you moved.
Here are the top 7 things you need to know when moving home:
Get your house valued by 3 different agents before you put it on the market
Don't pick the agent that values it the highest, without evidence of other properties sold in the same area
It's always best to put your house on the market before you find a proper
Notes
Staying secure when looking for property
Ensure you're up to date with our latest advice on how to avoid fraud or scams when looking for property online.
Visit our security centre to find out moreDisclaimer - Property reference S981014. The information displayed about this property comprises a property advertisement. Rightmove.co.uk makes no warranty as to the accuracy or completeness of the advertisement or any linked or associated information, and Rightmove has no control over the content. This property advertisement does not constitute property particulars. The information is provided and maintained by eXp UK, North West. Please contact the selling agent or developer directly to obtain any information which may be available under the terms of The Energy Performance of Buildings (Certificates and Inspections) (England and Wales) Regulations 2007 or the Home Report if in relation to a residential property in Scotland.
*This is the average speed from the provider with the fastest broadband package available at this postcode. The average speed displayed is based on the download speeds of at least 50% of customers at peak time (8pm to 10pm). Fibre/cable services at the postcode are subject to availability and may differ between properties within a postcode. Speeds can be affected by a range of technical and environmental factors. The speed at the property may be lower than that listed above. You can check the estimated speed and confirm availability to a property prior to purchasing on the broadband provider's website. Providers may increase charges. The information is provided and maintained by Decision Technologies Limited. **This is indicative only and based on a 2-person household with multiple devices and simultaneous usage. Broadband performance is affected by multiple factors including number of occupants and devices, simultaneous usage, router range etc. For more information speak to your broadband provider.
Map data ©OpenStreetMap contributors.




