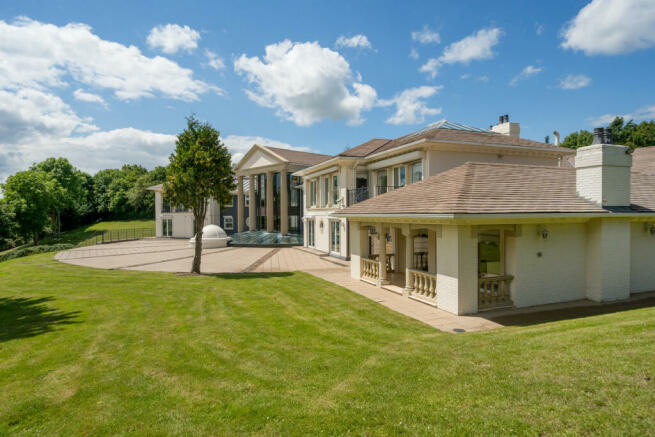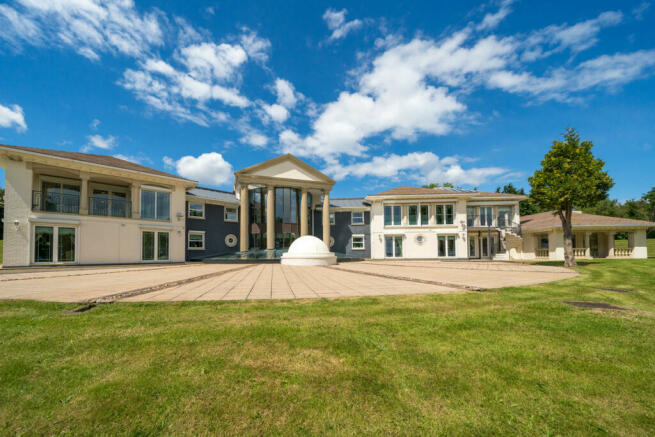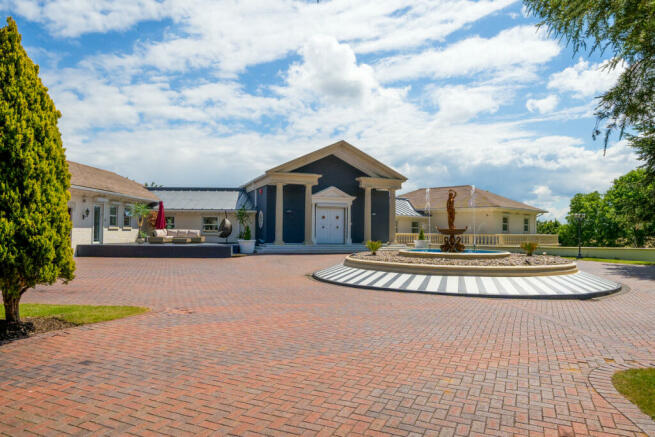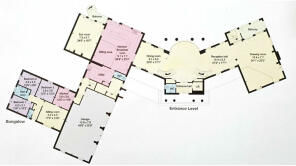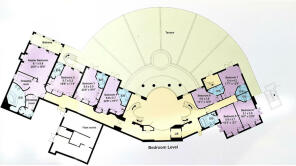Sherbourne Hill, Warwickshire, CV35

- PROPERTY TYPE
Detached
- BEDROOMS
8
- BATHROOMS
8
- SIZE
21,999 sq ft
2,044 sq m
- TENUREDescribes how you own a property. There are different types of tenure - freehold, leasehold, and commonhold.Read more about tenure in our glossary page.
Freehold
Key features
- 8 Bedroomed, 8 Bathroomed Luxury Mansion
- Leisure Complex including Indoor Pool, Gym, Sauna and Steam Room
- 22,000 sq.ft
- 3 Bedroomed Annexe
- Stunning Views of the Warwickshire Countryside
- Helipad
- Over 9 acres of land
Description
****Video Tour Available****
Welcome to Palladio, inspired by the Italian architect Andrea Palladio, this extraordinary over 20,000 square foot mega mansion is a masterpiece of luxury living set in the heart of over 9 picturesque acres. This exceptional property offers an unparalleled combination of grandeur, elegance, and modern comfort, perfect for those who seek the ultimate in prestigious living, offering unique features including a private lake, helipad, and a three bedroomed annexe
As you approach the gated entrance, which ensures ultimate privacy and security, then drive up the long, tree-lined driveway, you are greeted by a magnificent water fountain island, epitomizing the grandeur of Palladian architecture. and setting the tone for the opulence that awaits. Enter through impressive double doors into a grand entrance hall, adorned with a breath taking crystal chandelier and Italian marble flooring with underfloor heating throughout. The stunning floor-to-ceiling views of the Warwickshire countryside create an immediate sense of awe.
The whole flow of the mansion is open plan, light, and airy. To the left of the grand entrance hall is a formal dining area leading into a huge open-plan kitchen and utility with informal lounge area - perfect for relaxing with a morning coffee. This gourmet kitchen, featuring appliances and custom cabinetry. Adjacent to the kitchen is a snug with a grand fireplace, perfect for cosy gatherings and a skylight which floods this room with light, leading off this room is a balcony where you can enjoy the countryside views. Off the spacious utility room there is also an annexe that offers three well-appointed bedrooms, each designed for comfort and relaxation. There is a living room and separate kitchen, perfect for accommodating guests, extended family, or live-in staff, these bedrooms ensure privacy and convenience.
There is also a spacious garage complex that can accommodate up to 7 cars - ideal for classic car enthusiasts, its the perfect environment for storing and showcasing your prized collection.
To the right of the entrance hall is a family living room and an entertaining space with its very own stage - ideal for hosting private parties and events for entertaining guests.. This large area has doors out to an expansive balcony - ideal for seamless indoor-outdoor living where guests can enjoy the fresh air and those stunning views of the countryside, from the balcony are elegant stairs leading down to the large terrace.
Choose between the sweeping staircases on either side of the entrance hall or your very own lift to descend to the next floor, where all 8 bedrooms are located, each bedroom has its own en-suite bathroom which is meticulously designed with marble finishes and spa- like amenities, from soaking tubs to walk-in showers, each space is designed for relaxation and rejuvenation. All bedrooms, in addition to all floor levels, are equipped with its own temperature control system, ensuring personalized comfort for every resident and guest.
On the left side is the principal wing, with 4 double bedrooms, including the master suite featuring his and hers dressing rooms, each equipped with a walk-in shower and toilet for ultimate privacy and convenience. The centrepiece of this lavish retreat is a shared, oversized step-up bath - perfect for unwinding in style, off this large bedroom is a private balcony and terrace with stunning countryside views. The further 3 double bedrooms in this wing each have en-suite bathrooms with both bath and shower, and double doors leading out onto the terrace with beautiful countryside views. On the right side is the guest wing, where there are 4 additional double bedrooms. Each bedroom features its own en-suite, with shower, three of the guest bedrooms have access to the terrace, where guests can relax and take in the serene countryside offering breath taking views.
As you descend to the lower ground floor, experience the ultimate entertainment space with a dedicated dance floor equipped with state-of-the art Bang & Olufsen sound system. This stylish area offers impeccable acoustics and a vibrant atmosphere, complete with a sophisticated bar and a wine cellar, creating an ideal setting for hosting unforgettable parties and cocktail receptions. At the heart of the entertainment area the spacious dance floor is adorned with a stunning crystal chandelier that adds a touch of glamour and elegance. This area is perfect for dancing the night away or hosting stylish gatherings. Adjacent to the dance floor is a fully equipped bar, designed for both functionality and style. With ample counter space, high-end fixtures, it is the perfect spot to serve drinks and entertain guests in a chic and inviting atmosphere. For the wine connoisseur, the wine cellar is a true highlight. Designed to store and showcase an extensive collection of fine wines, it provides the perfect environment for wine enthusiasts to indulge in their passion. This space is not only functional but also adds a touch of class and sophistication to your entertaining experience. This dance floor area, combined with the bar and wine cellar, creates an unparalleled venue for hosting elegant events, casual gatherings, or simply enjoying a night in with family and friends. The thoughtful design and luxurious amenities ensure that every occasion is a memorable one.
Experience unparalleled luxury in the state-of-the-art indoor leisure complex within this luxury mansion. This exclusive area is designed for relaxation, fitness, and entertainment, offering a commercial-grade heated swimming pool, a jacuzzi, a fully equipped gym, and spa facilities including a sauna and steam room and billiard room. The centerpiece of the leisure complex is a commercial state-of-the-art heated indoor swimming pool - this stunning pool area is perfect for swimming laps, hosting poolside gatherings, or simply unwinding in a serene and elegant environment. Adjacent to the swimming pool is a luxurious jacuzzi, providing the perfect place to relax and enjoy a soothing hydrotherapy experience. The jacuzzi's warm, bubbling waters are ideal for unwinding after a long day or a vigorous workout. To the left of the pool area, you'll find a gym area which caters to all fitness enthusiasts. Enhance your wellness routine with the spa-like amenities of the sauna and steam room. Located conveniently within the leisure complex, these facilities offer a tranquil escape where you can detoxify, relax, and rejuvenate. His and hers changing rooms add to the convenience and comfort.
The leisure complex also includes a small kitchen area to prepare poolside snacks and drinks, ensuring that refreshments are always at hand. This thoughtful feature makes it easy to entertain guests or enjoy a leisurely day by the pool. Adjacent to the kitchen is a media room and an elegant billiard room which combines the charm of classic design with modern amenities, offering a perfect blend of leisure and luxury. It's an ideal space for hosting guests, relaxing with family, or indulging in a favourite pastime
Palladio boasts an expansive terrace - this outdoor space creates a serene and beautiful backdrop for any occasion, it is designed for both relaxation and entertainment. With ample space for seating and dining, the huge terrace makes the perfect setting for hosting BBQs, drinks receptions, and other gatherings. Nestled into a picturesque hillside, this exquisite mansion offers unparalleled views of the idyllic Warwickshire countryside. The property features a stunning water feature that gracefully flows into a serene lake, creating a tranquil and luxurious atmosphere. For added convenience and exclusivity, the estate includes a private helipad. This unique home seamlessly blends with its natural surroundings, offering both elegance and seclusion.
Palladio is around 5 miles from the historic Stratford-Upon-Avon and 8 miles from the regency town of Royal Leamington Spa. The property offers easy access to prestigious golf courses and horse race tracks at both Stratford-Upon-Avon and Warwickshire.
The property is prime location for several primary and secondary schools, is conveniently located near to major transport links and is just over 20 miles from Birmingham airport.
Palladio is located in a well-regarded area under the jurisdiction of Stratford-Upon-Avon District Council.
This mega mansion is more than just a home; it's a lifestyle. Experience the epitome of luxury living in this one-of-a-kind estate
- COUNCIL TAXA payment made to your local authority in order to pay for local services like schools, libraries, and refuse collection. The amount you pay depends on the value of the property.Read more about council Tax in our glossary page.
- Ask agent
- PARKINGDetails of how and where vehicles can be parked, and any associated costs.Read more about parking in our glossary page.
- Yes
- GARDENA property has access to an outdoor space, which could be private or shared.
- Ask agent
- ACCESSIBILITYHow a property has been adapted to meet the needs of vulnerable or disabled individuals.Read more about accessibility in our glossary page.
- Ask agent
Sherbourne Hill, Warwickshire, CV35
NEAREST STATIONS
Distances are straight line measurements from the centre of the postcode- Warwick Parkway Station2.8 miles
- Claverdon Station3.1 miles
- Hatton Station3.5 miles
About the agent
Tyron Ash International Real Estate is a Real Estate company selling luxury property across prime and super prime areas of the UK as well as operating in the UAE. Our Head Office is based in Mayfair, London, however, we perform in all major towns & cities across the UK. We have dedicated, local expert agents offering a tailored estate agency service committed to getting property owners the best possible price for their home, in a time to suit their needs. Our agents are available 24 hours a d
Industry affiliations



Notes
Staying secure when looking for property
Ensure you're up to date with our latest advice on how to avoid fraud or scams when looking for property online.
Visit our security centre to find out moreDisclaimer - Property reference RX383476. The information displayed about this property comprises a property advertisement. Rightmove.co.uk makes no warranty as to the accuracy or completeness of the advertisement or any linked or associated information, and Rightmove has no control over the content. This property advertisement does not constitute property particulars. The information is provided and maintained by Tyron Ash International Real Estate, London. Please contact the selling agent or developer directly to obtain any information which may be available under the terms of The Energy Performance of Buildings (Certificates and Inspections) (England and Wales) Regulations 2007 or the Home Report if in relation to a residential property in Scotland.
*This is the average speed from the provider with the fastest broadband package available at this postcode. The average speed displayed is based on the download speeds of at least 50% of customers at peak time (8pm to 10pm). Fibre/cable services at the postcode are subject to availability and may differ between properties within a postcode. Speeds can be affected by a range of technical and environmental factors. The speed at the property may be lower than that listed above. You can check the estimated speed and confirm availability to a property prior to purchasing on the broadband provider's website. Providers may increase charges. The information is provided and maintained by Decision Technologies Limited. **This is indicative only and based on a 2-person household with multiple devices and simultaneous usage. Broadband performance is affected by multiple factors including number of occupants and devices, simultaneous usage, router range etc. For more information speak to your broadband provider.
Map data ©OpenStreetMap contributors.
