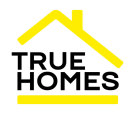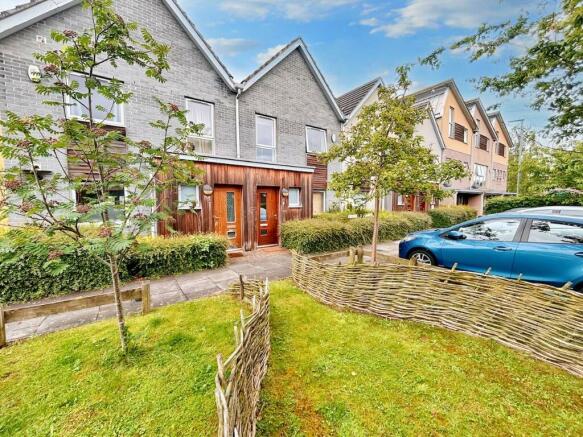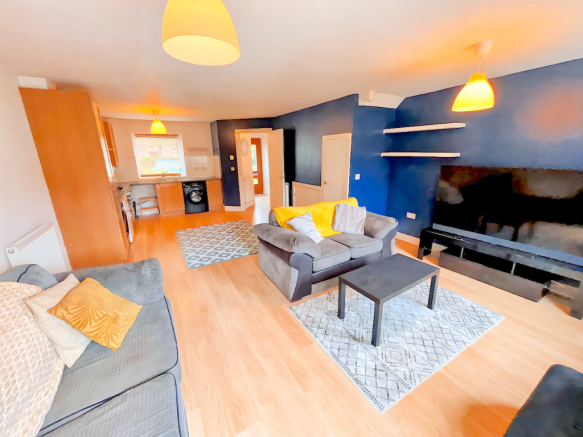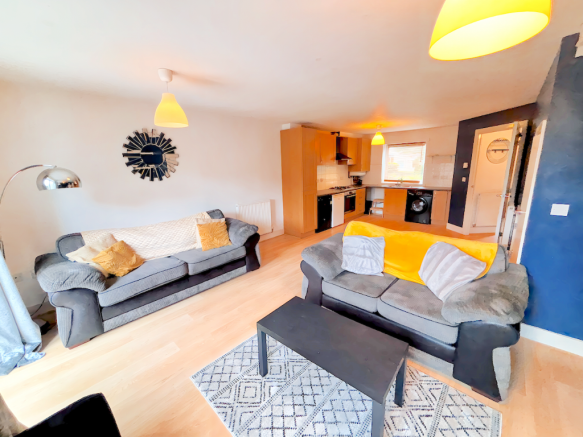Fall Pass, Newcastle Upon Tyne, NE8

- PROPERTY TYPE
Terraced
- BEDROOMS
3
- BATHROOMS
2
- SIZE
Ask agent
Key features
- Three Bedroom Mid Terrace Property
- NO ONWARD CHAIN
- Master Bedroom with En-Suite
- Allocated Parking Space to Front of The Property
- Access to Local Amenities
- Ground Floor W.C
Description
The property itself briefly comprises of an entrance hallway, separate downstairs wc and a open planned lounge/diner/kitchen. To the first floor lies a family bathroom and three sizeable bedrooms, one of which comes with en-suite facilities. To the rear lies a charming south facing garden set to lawn. The garden then backs onto the communal gardens which features seating and a barbecue area, giving this property and the grounds in which it is set a friendly, community feel. There are also social/play areas located throughout the estate.
Entrance Hall
Central heating radiator and stairs rising to the first floor landing.
WC
With a WC, wash hand basin, central heating radiator and a UPVC double glazed privacy glass window.
Dining/Kitchen (4.42m X 3.86m)
Fitted with a range of wall and base units complemented by roll top work surfaces, 1 1/2 stainless steel sink and drainer with mixer tap, flooring, under stairs storage cupboard, central heating radiator, plumbed for a dishwasher, UPVC double glazed window,integrated oven with hob and extractor hood.
Living Room (4.83m X 3.71m)
Sizeable living room with laminate flooring, central heating radiator, UPVC double glazed window and a double glazed doors leading to rear garden.
First Floor Landing
With access to three bedrooms, bathroom and airing cupboard.
Bedroom One (3.43m X 2.92m)
Well-presented double bedroom, central heating radiator, UPVC double glazed window and access to :-
En-Suite (1.52m X 2.13m)
Convenient en-suite facilities with a shower enclosure, wash hand basin, WC, central heating radiator and and an extractor fan.
Bedroom Two (3.33m X 2.36m)
Good sized bedroom with a central heating radiator, a UPVC double glazed window.
Bedroom Three (2.69m X 2.26m)
Central heating radiator and a UPVC double glazed window.
Bathroom (2.21m X 1.78m)
Comprising of a white three piece suite including a bath, WC, wash hand basin, central heating radiator, and a UPVC double glazed privacy glass window.
External
To the rear lies a charming south facing garden set to lawn. The garden then backs onto the communal gardens which features seating and a barbecue area. There are also social/play areas located throughout the estate, giving this property and the grounds in which it is set a friendly, community feel.
DISCLAIMER:
We endeavour to make our property details accurate. Any services, systems and appliances listed in the details have not been tested by us and no guarantee is given to their operating ability or efficiency. All the measurements and floor plans have been taken as a guide to prospective purchasers and are not to be relied upon. Please be advised that some of the information may be awaiting vendor approval. If you require clarification of further information on any points please contact us direct.
MAKING AN OFFER Please note that all offers will require financial verification including mortgage agreement in principle, proof of deposit funds, proof of available cash and full chain details including selling agents and solicitors down the chain. Under New Money Laundering Regulations we require proof of identification from all buyers before acceptance letters are sent and solicitors can be instructed.
Tenure - We are not able to verify the tenure of the property as it is not always possible to see sight of the relevant documentation prior to marketing. Prospective purchasers must make further enquiries with their legal advise.
VIEWING Contact True Homes Estate Agents for an appointment to view.
WEBSITE COVERAGE We are proud to be affiliated with the UK's leading property portals.
FINANCIAL ADVICE YOUR HOME IS AT RISK IF YOU DO NOT KEEP UP THE REPAYMENTS ON THE MORTGAGE OR LOANS SECURED ON THE PROPERTY.
Through our association with a leading independent mortgage advisor we can offer the best mortgage deals available anywhere.
FREE VALUATION Our family run business is made up of friendly, professional people who have extensive experience of the housing market. We understand estate agencies come and go, but True Homes Estate Agents has consistently secured high levels of sales throughout.
If you would like to arrange a free no obligation valuation, please contact True Homes Estate Agents 24/7
- COUNCIL TAXA payment made to your local authority in order to pay for local services like schools, libraries, and refuse collection. The amount you pay depends on the value of the property.Read more about council Tax in our glossary page.
- Ask agent
- PARKINGDetails of how and where vehicles can be parked, and any associated costs.Read more about parking in our glossary page.
- On street,Residents
- GARDENA property has access to an outdoor space, which could be private or shared.
- Back garden,Patio,Communal garden
- ACCESSIBILITYHow a property has been adapted to meet the needs of vulnerable or disabled individuals.Read more about accessibility in our glossary page.
- Ask agent
Energy performance certificate - ask agent
Fall Pass, Newcastle Upon Tyne, NE8
NEAREST STATIONS
Distances are straight line measurements from the centre of the postcode- Dunston Station0.7 miles
- Newcastle Central Station0.9 miles
- St James Station1.2 miles
About the agent
Our goal is to provide unrivaled quality-of-service at a competitive price and we believe that our combination of experience and extensive local connections leave us ideally placed to achieve that goal.
The property business like many others has benefited hugely from new technology. We aim to bring these technological advances to our business and to that end have adopted the most modern and useful tools available to achieve this. However, it will always be the personal side of the busin
Industry affiliations

Notes
Staying secure when looking for property
Ensure you're up to date with our latest advice on how to avoid fraud or scams when looking for property online.
Visit our security centre to find out moreDisclaimer - Property reference 11111112222. The information displayed about this property comprises a property advertisement. Rightmove.co.uk makes no warranty as to the accuracy or completeness of the advertisement or any linked or associated information, and Rightmove has no control over the content. This property advertisement does not constitute property particulars. The information is provided and maintained by True Homes Group, Whickham. Please contact the selling agent or developer directly to obtain any information which may be available under the terms of The Energy Performance of Buildings (Certificates and Inspections) (England and Wales) Regulations 2007 or the Home Report if in relation to a residential property in Scotland.
*This is the average speed from the provider with the fastest broadband package available at this postcode. The average speed displayed is based on the download speeds of at least 50% of customers at peak time (8pm to 10pm). Fibre/cable services at the postcode are subject to availability and may differ between properties within a postcode. Speeds can be affected by a range of technical and environmental factors. The speed at the property may be lower than that listed above. You can check the estimated speed and confirm availability to a property prior to purchasing on the broadband provider's website. Providers may increase charges. The information is provided and maintained by Decision Technologies Limited. **This is indicative only and based on a 2-person household with multiple devices and simultaneous usage. Broadband performance is affected by multiple factors including number of occupants and devices, simultaneous usage, router range etc. For more information speak to your broadband provider.
Map data ©OpenStreetMap contributors.



