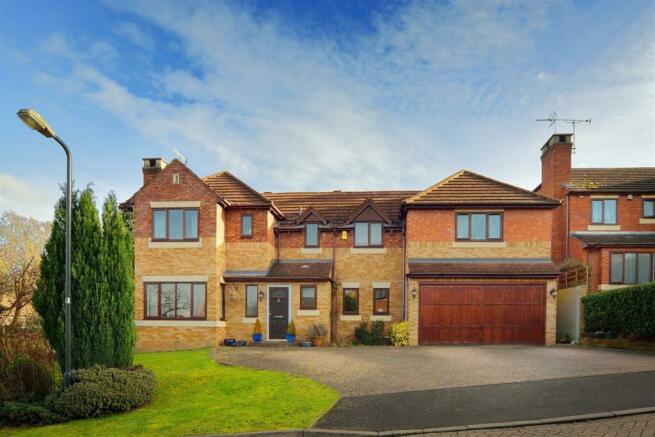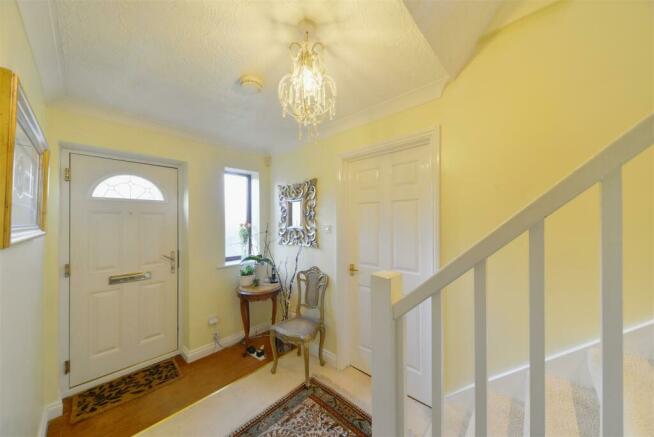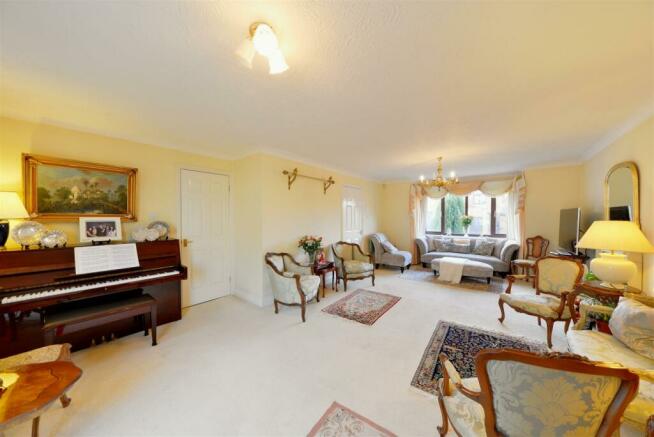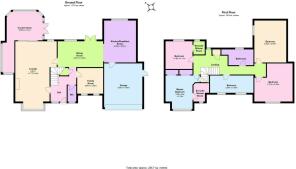Admiral Gardens, Kenilworth

Letting details
- Let available date:
- 26/08/2024
- Deposit:
- £3,000A deposit provides security for a landlord against damage, or unpaid rent by a tenant.Read more about deposit in our glossary page.
- Min. Tenancy:
- Ask agent How long the landlord offers to let the property for.Read more about tenancy length in our glossary page.
- Let type:
- Long term
- Furnish type:
- Unfurnished
- Council Tax:
- Ask agent
- PROPERTY TYPE
Detached
- BEDROOMS
5
- BATHROOMS
3
- SIZE
Ask agent
Key features
- Executive Five Bedroom Detached house
- Three Generous Reception Rooms
- Conservatory And Fitted kitchen
- EPC Rating D - 68
- Front Driveway And Double Garage
- Attractive Cul De Sac Location
- Three Bathrooms(Two En-Suite)
- Double Glazed And Gas Centrally Heated
- Available 26th August 2024
- Warwick District Council Tax Band F
Description
Entrance - Approached over a block paviour driveway, step up to a composite front door leading into the
L Shaped Reception Hallway - Stairs rising to first floor landing with inset mat well, opaque PVCu double glazed window to front, central ceiling light, coving, radiator, panelled door to a useful under stairs storage cupboard, door through to the
Cloakroom - 2.02m x 0.88m - Vanity wash hand basin, central chrome mixer, low level w.c., opaque PVCu double glazed window to front with coving, central ceiling light, radiator, vinyl floor tiles.
Spacious Living Room - 8.23m x 4.84m - Narrowing to 3.91m. Walk-in PVCu double glazed bay window, coving, two ceiling lights, feature living flame effect log fire with decorative marble composition inset and hearth, , sliding patio doors to conservatory, radiator, further window, two t.v. aerial point, door through to the
Extended Dining Room - 5.30m x 2.81m - Range of recessed down lighters, two ceiling lights, coving, radiator, PVCu double glazed french doors overlooking landscaped garden, matching PVCu window and feature archway through to the
Extended Breakfast Kitchen - 4.63m x 3.73m - Comprehensively re-fitted with a range of matching beech fronted base and wall units, brushed steel handles, granite works surfaces, ceramic tiling to splash back areas, under pelmet lighting, integrated double electric fan assisted oven and grill, five ring hob with wok burner, double bowl stainless steel sink with central chrome mixer tap, range of recessed ceiling down lighters, coving, PVCu double glazed window, American style fridge/freezer, integrated dishwasher, ceramic tiling to floor.
Conservatory - 3.75m x 4.31m - With low level dwarf brick walls, surrounding PVCu double glazed window, pitched reinforced glazed roof, wood laminate flooring, range of double power points, digital under floor heating, useful additional space measuring 3.82, by 1.37m, which would make an ideal storage/study area.
Family Room/Study - 3.0m x 2.96m - Radiator, two PVCu double glazed windows to front, alarm control pad, central ceiling light, coving.
First Floor Landing - With radiator, smoke alarm, range of recessed ceiling down lighters, coving, access to insulated part boarded loft space, panelled door to airing cupboard with large lagged copper cylinder and fitted immersion heater, door through to
Double Bedroom 1 - 3.77m x 4.06m - Radiator, PVCu double glazed window to front, coving, central ceiling light, two built-in wardrobes with bi-folding doors, hanging rail and shelf above.
En-Suite Shower Room - 1.99m x 1.53m - Three piece suite, low level w.c., pedestal wash hand basin with central chrome mixer, walk-in shower cubicle with mains fed shower with matching chrome fittings and shower head, ceramic tiling to full height to shower and half height to remaining, laminate tiles to floor, opaque PVCu double glazed window, radiator.
Double Bedroom 2 - 3.24m x 3.15m - Radiator, coving, central ceiling light, panelled door through to the
En-Suite Shower Room - 1.66m x 1.48m - Three piece suite, low level w.c., pedestal wash hand basin, central chrome mixer, walk-in shower with replacement twin shower head with matching chrome fittings, ceramic tiling to full height to shower and half height to remaining, wood laminate flooring, opaque PVCu double glazed window to side, extractor fan, coving, central ceiling light, shaver point.
Double Bedroom 3 - 4.41m x 4.41m - Coving, central ceiling light, radiator, PVCu double glazed window to front.
Double Bedroom 4 - 4.78m x 3.72m - Coving, radiator, PVCu double glazed window to side.
Family Bathroom - 1,.96m x 2.87m - Four piece white suite, re-fitted with low level w.c., large panelled jacuzzi style bath with central chrome mixer and shower attachment, large walk-in shower cubicle with mains fed shower and matching chrome fittings, vanity wash hand basin with useful cupboards below, ceramic tiling to walls and floor, wall mounted heated chrome towel rail, opaque PVCu double glazed window to rear, digital under floor heating.
Bedroom 5 - 5.01m x 2.04m - Two double glazed windows to front, radiator, coving, ceiling light.
Double Integral Garage - 5.04m x 4.63m - Up and over door to front, power and light, electric isolation unit, rear utility area with space and plumbing for aromatic washing machine and space for tumble dryer, range of matching base and wall units, pedestrian door to side, wall mounted Prima F boiler servicing the hot water and central heating.
Landscaped Rear Garden - Laid to two levels, large patio, steps up to lawned fore garden, brick retaining walls, water feature, screening hedging, well kept low maintenance borders,outside cold water tap, outside security lighting, useful side gated access which leads to the front of the property.
Outside - To the front of the property there is a block paviour driveway with ample parking for 3/4 vehciles.
Brochures
Admiral Gardens, Kenilworth- COUNCIL TAXA payment made to your local authority in order to pay for local services like schools, libraries, and refuse collection. The amount you pay depends on the value of the property.Read more about council Tax in our glossary page.
- Band: F
- PARKINGDetails of how and where vehicles can be parked, and any associated costs.Read more about parking in our glossary page.
- Yes
- GARDENA property has access to an outdoor space, which could be private or shared.
- Yes
- ACCESSIBILITYHow a property has been adapted to meet the needs of vulnerable or disabled individuals.Read more about accessibility in our glossary page.
- Ask agent
Admiral Gardens, Kenilworth
NEAREST STATIONS
Distances are straight line measurements from the centre of the postcode- Kenilworth Station1.0 miles
- Canley Station3.2 miles
- Tile Hill Station3.4 miles
About the agent
Consistently Kenilworth’s top selling estate agency, boasting a reputation for securing the highest market value for our clients’ properties whether sale or rental, we aim to provide the best possible service.
Maintaining our independence means we have the flexibility to tailor our service to individual requirements and the priority is marketing your property, with less emphasis on financial products.
Established for more than 25 years, the company has a reputation for uncompromis
Industry affiliations




Notes
Staying secure when looking for property
Ensure you're up to date with our latest advice on how to avoid fraud or scams when looking for property online.
Visit our security centre to find out moreDisclaimer - Property reference 33178551. The information displayed about this property comprises a property advertisement. Rightmove.co.uk makes no warranty as to the accuracy or completeness of the advertisement or any linked or associated information, and Rightmove has no control over the content. This property advertisement does not constitute property particulars. The information is provided and maintained by Boothroyd & Company, Kenilworth. Please contact the selling agent or developer directly to obtain any information which may be available under the terms of The Energy Performance of Buildings (Certificates and Inspections) (England and Wales) Regulations 2007 or the Home Report if in relation to a residential property in Scotland.
*This is the average speed from the provider with the fastest broadband package available at this postcode. The average speed displayed is based on the download speeds of at least 50% of customers at peak time (8pm to 10pm). Fibre/cable services at the postcode are subject to availability and may differ between properties within a postcode. Speeds can be affected by a range of technical and environmental factors. The speed at the property may be lower than that listed above. You can check the estimated speed and confirm availability to a property prior to purchasing on the broadband provider's website. Providers may increase charges. The information is provided and maintained by Decision Technologies Limited. **This is indicative only and based on a 2-person household with multiple devices and simultaneous usage. Broadband performance is affected by multiple factors including number of occupants and devices, simultaneous usage, router range etc. For more information speak to your broadband provider.
Map data ©OpenStreetMap contributors.




