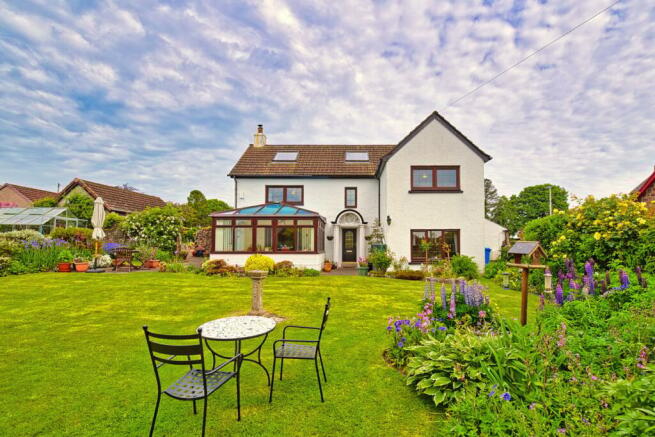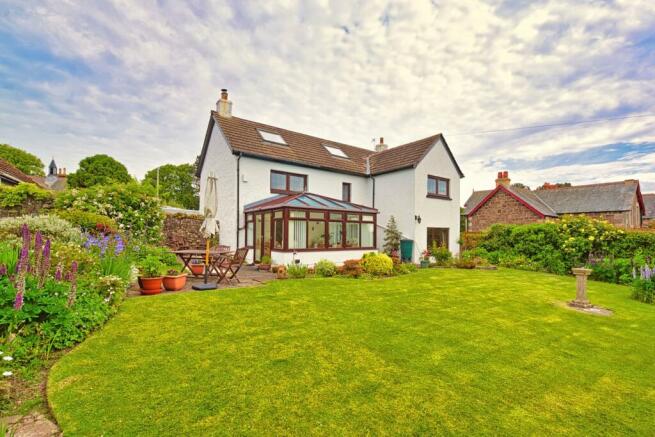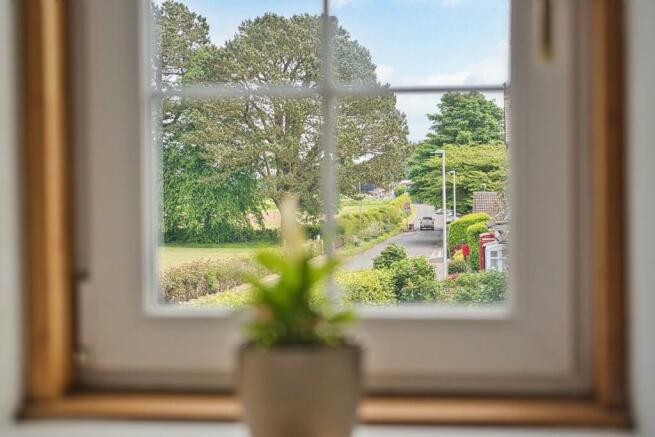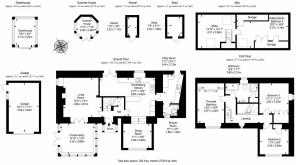
Main Road, Newport-on-Tay, Gauldry, DD6

- PROPERTY TYPE
Detached
- BEDROOMS
4
- BATHROOMS
2
- SIZE
Ask agent
- TENUREDescribes how you own a property. There are different types of tenure - freehold, leasehold, and commonhold.Read more about tenure in our glossary page.
Freehold
Key features
- Generous detached house over 3 floors
- Elegant living room with ceiling beams & log-burning stove
- Southwest-facing dining room with garden views
- Beautifully appointed kitchen with breakfast bar and separate utility room
- Versatile conservatory with garden access
- Three double bedrooms
- Fourth bedroom/sitting room
- Family bathroom; Shower room
- Home Office; GCH; DG
- Mature Gardens; Garage; Driveway
Description
Generous detached house in Gauldry offering four bedrooms, three reception rooms, a breakfasting kitchen, a home office, and two bathrooms, plus delightful, mature gardens, a detached single garage, and a private multi-car driveway.
This four-bedroom, two-bathroom detached house in Gauldry represents an ideal family home, with a wealth of living space, a generous garden, and excellent private parking. The home is well-presented with tasteful modern interiors and a neutral palette of décor throughout. Gauldry is a small, charming village just a stone’s throw from the banks of the River Tay, two and a half miles from Wormit, and a little over five miles from Newport-on-Tay. The village is surrounded by the picturesque Fife countryside and also lies within easy reach of the coast, and it enjoys easy access to everyday amenities nearby, whilst Dundee and its outstanding city amenities are a short journey away.
A charming external pillared entrance porch shelters the front door, which opens into an inviting entrance hall with useful built-in storage and space for coat and shoe storage.
The living room spans a spacious footprint yet conveys a cosy, homely ambience, with a warming log-burning stove nestled beneath a wood mantel, and characterful exposed ceiling beams, all enhanced by pared-back neutral décor and wood-styled flooring. Plenty of space is provided for various configurations of lounge furniture. From here, double doors open into a versatile, sun-filled conservatory, representing a flexible second reception area in which to enjoy the garden all year round, with French doors offering direct garden access.
The third and final reception area is a dining room which enjoys a sociable open-plan layout with the kitchen and provides an ideal space for sit-down family meals and entertaining with guests – sure to appeal to those who enjoy hosting dinner parties!
The kitchen is well-appointed with a wide range of modern wall and base cabinets and spacious composite, marble-inspired worktops, all set against neutral décor and enhanced by the same charming ceiling beams as the living room. A breakfasting island offers additional cabinetry and workspace, as well as being the perfect space for morning coffee, busy weekday breakfasts, and socialising while cooking. An adjoining utility room (with external access) supplements the kitchen, housing additional cabinetry and workspace and offering a discrete space for laundry appliances.
A Rangemaster cooker is neatly housed within the cabinets and paired with a splashback panel and an extractor hood, with additional integrated appliances comprising a combination microwave, a larder fridge, and a dishwasher.
The home has three well-proportioned double bedrooms, all enjoying tasteful décor and comfortable fitted carpets for optimum comfort underfoot. The principal bedroom is accompanied by a large, wall-to-wall built-in wardrobe with mirrored sliding doors, whilst the remaining two sleeping areas are supplemented by useful built-in cupboards. A versatile room within the attic is currently set up as an additional sitting area but could easily eland itself to a fourth bedroom, if desired. There is also a handy home office space in the attic, providing an ideal quiet area for those who work or study from home.
The house has two well-appointed washrooms – a shower room on the ground floor and a four-piece family bathroom on the first floor. The fully tiled shower room comprises a corner enclosure, a pedestal basin, and a WC, whilst the family bathroom comes complete with a bathtub, a deluxe walk-in enclosure with a rainfall showerhead and handset, a basin set into vanity storage, a WC, and a tall chrome towel radiator.
The home is kept warm by a gas central heating system (powered by a new boiler installed in 2023) and benefits from double-glazed windows throughout.
There is also a handy home office space in the attic, providing an ideal quiet area for those who work or study from home.
Externally, the house is perfectly complemented by delightful, leafy mature gardens. Boasting a sunny southwest-facing aspect, this fantastic outdoor space features a large, well-maintained lawn, a border of leafy shrubs, mature trees, and colourful planting, a pond, and a patio area for outdoor seating and barbecues. A summerhouse, a shed, a kennel, and a greenhouse are also included. Excellent private parking is provided by a detached single garage (with light, power, and an electric roller door) and a multi-car driveway.
Extras: All fitted floor coverings, window coverings, light fittings, integrated kitchen appliances, and washing machine will be included in the sale.
Gauldry is a small, charming village in Fife, situated just a stone’s throw from the River Tay and approximately 2.5 miles from Wormit, just over five miles from Newport-on-Tay, and a short drive from Dundee which is around eight miles away. Gauldry also has good links to both Cupar and St Andrews. The village enjoys the best of both worlds, being surrounded by the picturesque countryside and within easy reach of the coast, as well as benefiting from easy access to excellent nearby amenities. Gauldry itself has a village hall with various events, clubs, and classes throughout the year, as well as a pop-up Post Office, whilst Wormit and Newport- on-Tay are home to shops, other everyday essential services, and a range of cafés, coffee shops, and restaurants. The city’s outstanding amenities are of course also easily accessible, including several major supermarkets, shopping centres offering well-known high street retailers, and independent stores.
The surrounding towns and the city also enjoy excellent sports, fitness, and leisure facilities, with a number of sports clubs, fitness classes and groups, leisure centres, and gyms. For those who prefer to exercise outdoors, the countryside surrounding Gauldry offer the perfect backdrop for scenic walks, runs, and exercising animals. For families with children of school age, there is a primary school in the village, with pupils usually following onto Madras College in St Andrews. Dundee also provides private childcare and schooling options, as well as universities and a college. Gauldry benefits from a bus service connecting across the county and into the city, whilst nearby road links make travelling by car fast and efficient.
Brochures
Brochure 1Brochure 2- COUNCIL TAXA payment made to your local authority in order to pay for local services like schools, libraries, and refuse collection. The amount you pay depends on the value of the property.Read more about council Tax in our glossary page.
- Ask agent
- PARKINGDetails of how and where vehicles can be parked, and any associated costs.Read more about parking in our glossary page.
- Yes
- GARDENA property has access to an outdoor space, which could be private or shared.
- Yes
- ACCESSIBILITYHow a property has been adapted to meet the needs of vulnerable or disabled individuals.Read more about accessibility in our glossary page.
- Ask agent
Energy performance certificate - ask agent
Main Road, Newport-on-Tay, Gauldry, DD6
NEAREST STATIONS
Distances are straight line measurements from the centre of the postcode- Invergowrie Station4.1 miles
- Dundee Station4.2 miles
- Leuchars Station5.1 miles
About the agent
Thorntons Property Services is the largest solicitor-estate agent in Tayside and Fife. A long-established and trusted name in the property market, we are the estate agency of choice in the region for those looking to buy or sell property. Thorntons Property Services provides buyers, sellers and property developers with a comprehensive, first-rate service which provides real value for money.
From our branches across Dundee, Angus Perthshire and Fife, we sell an extensive selection of pr
Industry affiliations



Notes
Staying secure when looking for property
Ensure you're up to date with our latest advice on how to avoid fraud or scams when looking for property online.
Visit our security centre to find out moreDisclaimer - Property reference 27789069. The information displayed about this property comprises a property advertisement. Rightmove.co.uk makes no warranty as to the accuracy or completeness of the advertisement or any linked or associated information, and Rightmove has no control over the content. This property advertisement does not constitute property particulars. The information is provided and maintained by Thorntons Property Services, Dundee. Please contact the selling agent or developer directly to obtain any information which may be available under the terms of The Energy Performance of Buildings (Certificates and Inspections) (England and Wales) Regulations 2007 or the Home Report if in relation to a residential property in Scotland.
*This is the average speed from the provider with the fastest broadband package available at this postcode. The average speed displayed is based on the download speeds of at least 50% of customers at peak time (8pm to 10pm). Fibre/cable services at the postcode are subject to availability and may differ between properties within a postcode. Speeds can be affected by a range of technical and environmental factors. The speed at the property may be lower than that listed above. You can check the estimated speed and confirm availability to a property prior to purchasing on the broadband provider's website. Providers may increase charges. The information is provided and maintained by Decision Technologies Limited. **This is indicative only and based on a 2-person household with multiple devices and simultaneous usage. Broadband performance is affected by multiple factors including number of occupants and devices, simultaneous usage, router range etc. For more information speak to your broadband provider.
Map data ©OpenStreetMap contributors.





