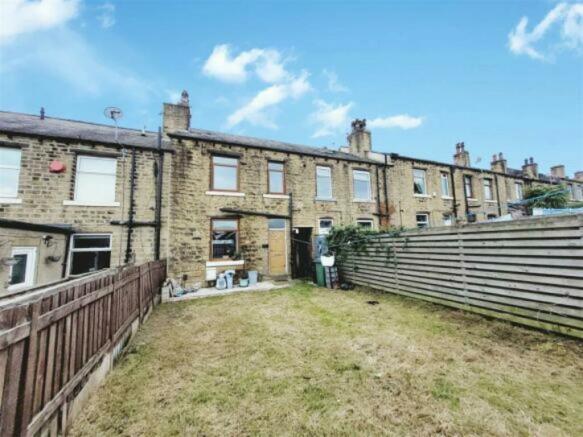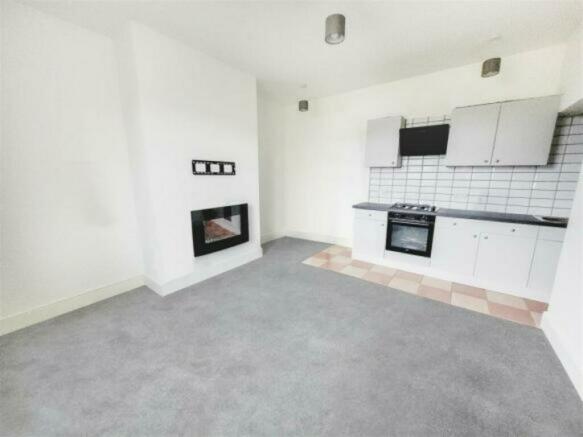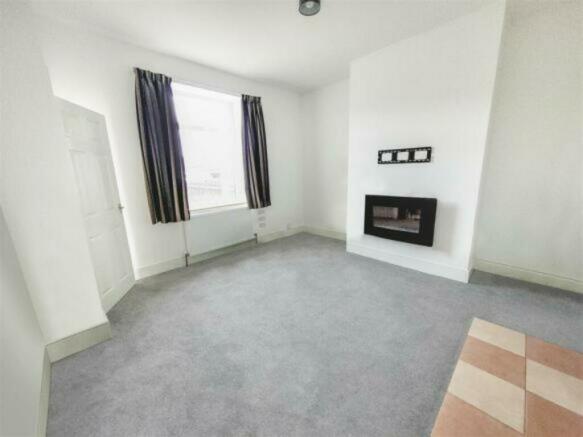May Street, Crosland Moor

Letting details
- Let available date:
- 21/07/2024
- Deposit:
- £800A deposit provides security for a landlord against damage, or unpaid rent by a tenant.Read more about deposit in our glossary page.
- Min. Tenancy:
- Ask agent How long the landlord offers to let the property for.Read more about tenancy length in our glossary page.
- Let type:
- Long term
- Furnish type:
- Unfurnished
- Council Tax:
- Ask agent
- PROPERTY TYPE
Terraced
- BEDROOMS
2
- BATHROOMS
1
- SIZE
Ask agent
Key features
- Rear terrace
- 2 Bedrooms
- Living kitchen
- Modern decor
- Pleasant outlook
- Convenient location
- Private garden
- Popular area
Description
Ground Floor -
Entrance Lobby - Accessed via a solid composite door with a staircase rising to the first floor, cloaks hanging, central heating radiator and period decorative feature arch.
Living Kitchen - 4.95 x 4.63 (16'2" x 15'2") - Wall and base units, contemporary grey colour scheme, slate effect working surfaces incorporating a stainless steel inset sink unit with mixer tap over and four ring gas hob, fitted electric oven beneath and extractor hood over. Part tiled splashbacks with contemporary grey grout and there is an access door providing passage to the lower ground floor keeping cellar. Contemporary electric feature fireplace on the chimney breast, a uPVC double glazed picture window overlooking the garden and a central heating radiator.
Lower Ground Floor -
Keeping Cellar - 4.50 x 3.1 (14'9" x 10'2" ) - With stone keeping table, plumbing for a washing machine, electric fuse board and electricity meter. Stone flagged floor, aqua board style panelling to the ceiling and we are informed is fitted over additional insulation to increase thermal efficiency.
First Floor -
Landing - Accommodation extends over the passage with a generous landing area housing a base level cupboard storage unit, cloaks hanging, central heating radiator and internal doors leading to the two bedrooms and the bathroom.
Bedroom 1 To The Front - 2.83 plus entrance x 3.26 max (9'3" plus entrance - Within the entrance there is a double wardrobe with full hanging and cupboard storage above. Central heating radiator, a uPVC double glazed picture window with a pleasant outlook over nearby allotments.
Bedroom 2 To The Front - 2.50 or 1.9 to robe door x 2.80 (8'2" or 6'2" to - There is a uPVC double glazed window, central heating radiator and a cupboard unit housing the combination boiler all finished in a contemporary grey colour scheme with a matching set of two double wardrobes with cupboard storage above. There is also a loft hatch allowing access to the roof void (no access gained at the time of the appraisal).
House Bathroom - 1.65 x 2.36 (5'4" x 7'8") - Fitted with a contemporary white three piece suite comprising panel bath with shower over, pedestal hand wash basin, low level wc, contemporary tiled walls with attractive brick trim, aqua board style ceiling with spotlights inset and extraction unit. There is also a chrome heated towel rail and vinyl flooring in a Nordic grey style.
Outside - To the front is a generous, predominantly lawned garden which is in need of some further cultivation.
- COUNCIL TAXA payment made to your local authority in order to pay for local services like schools, libraries, and refuse collection. The amount you pay depends on the value of the property.Read more about council Tax in our glossary page.
- Band: A
- PARKINGDetails of how and where vehicles can be parked, and any associated costs.Read more about parking in our glossary page.
- On street
- GARDENA property has access to an outdoor space, which could be private or shared.
- Yes
- ACCESSIBILITYHow a property has been adapted to meet the needs of vulnerable or disabled individuals.Read more about accessibility in our glossary page.
- Ask agent
May Street, Crosland Moor
NEAREST STATIONS
Distances are straight line measurements from the centre of the postcode- Lockwood Station0.2 miles
- Huddersfield Station1.1 miles
- Berry Brow Station1.2 miles
About the agent
Martin & Co have operated nationally for over 30 years, with our Huddersfield office being open for over 10 of those. Locally owned and managed by William Taylor who is supported by a highly experienced group of local property professionals from our flagship town centre showroom that forms part of the iconic Lion Chambers in St Georges Square.
With the combination of local knowledge and national coverage, Martin & Co have successfully helped thousands of satisfied customers with their p
Industry affiliations


Notes
Staying secure when looking for property
Ensure you're up to date with our latest advice on how to avoid fraud or scams when looking for property online.
Visit our security centre to find out moreDisclaimer - Property reference 100987006234. The information displayed about this property comprises a property advertisement. Rightmove.co.uk makes no warranty as to the accuracy or completeness of the advertisement or any linked or associated information, and Rightmove has no control over the content. This property advertisement does not constitute property particulars. The information is provided and maintained by Martin & Co, Huddersfield. Please contact the selling agent or developer directly to obtain any information which may be available under the terms of The Energy Performance of Buildings (Certificates and Inspections) (England and Wales) Regulations 2007 or the Home Report if in relation to a residential property in Scotland.
*This is the average speed from the provider with the fastest broadband package available at this postcode. The average speed displayed is based on the download speeds of at least 50% of customers at peak time (8pm to 10pm). Fibre/cable services at the postcode are subject to availability and may differ between properties within a postcode. Speeds can be affected by a range of technical and environmental factors. The speed at the property may be lower than that listed above. You can check the estimated speed and confirm availability to a property prior to purchasing on the broadband provider's website. Providers may increase charges. The information is provided and maintained by Decision Technologies Limited. **This is indicative only and based on a 2-person household with multiple devices and simultaneous usage. Broadband performance is affected by multiple factors including number of occupants and devices, simultaneous usage, router range etc. For more information speak to your broadband provider.
Map data ©OpenStreetMap contributors.



