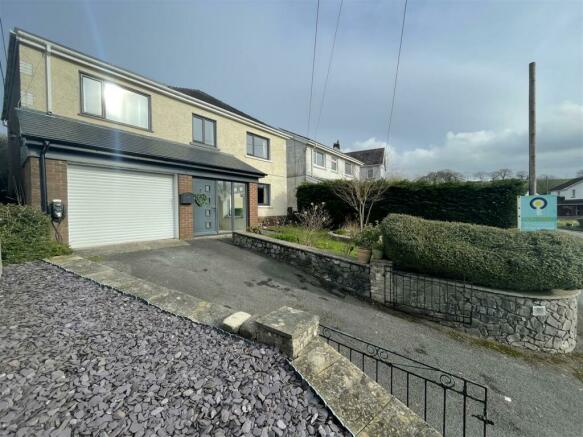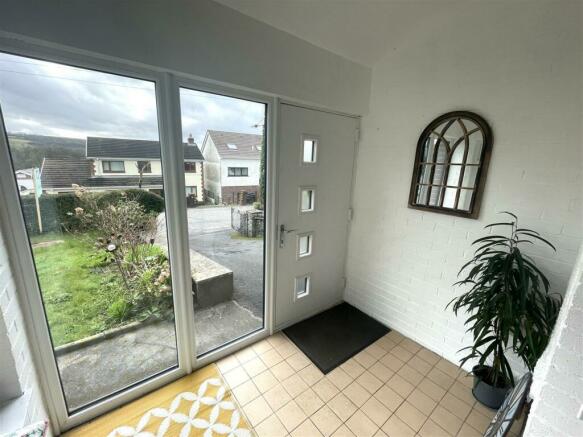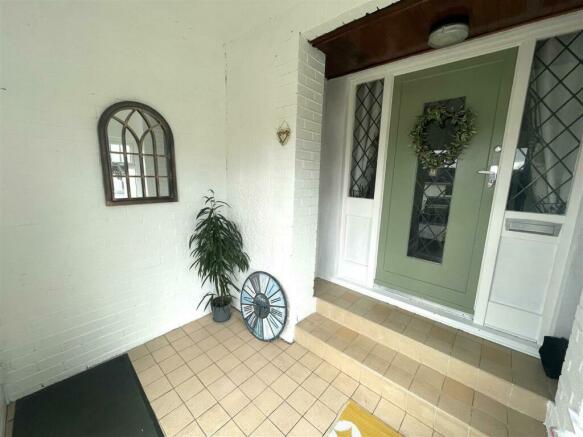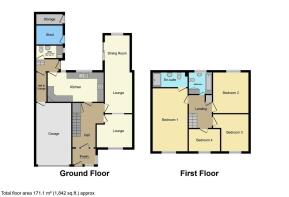Kings Road, Llandybie, Ammanford

- PROPERTY TYPE
Detached
- BEDROOMS
4
- BATHROOMS
2
- SIZE
Ask agent
- TENUREDescribes how you own a property. There are different types of tenure - freehold, leasehold, and commonhold.Read more about tenure in our glossary page.
Freehold
Key features
- Viewing Highly Recommended
- Sought After Village Location
- Four Double Bedrooms
- Off Road Parking
- Two Reception Rooms
- Country side views to the rear and commanding views of Betws Mountain to the Front
- Conveniently Located
- Garage
- No Onward Chain
- En-Suite
Description
Located in the popular village of Llandybie, this property is within easy access of Ammanford Town Centre and the M4/A48 link. The expanding village of Cross Hands is also a short drive away. If you are looking for beautiful property with a tranquil surrounding, look no further. The village of Llandybie offers several amenities such as local shops, restaurant, public house, social and rugby clubs, take away and beauty establishments. Llandybie Primary school is also a stone throw away from this property.
Conveniently located near popular destinations such as Glynhir Golf Club, National Botanical Gardens of Wales, Carreg Cennen Castle, Dinefwr Castle, River Amman, Llyn Llech Owain, Gelli Aur Country Park, Brecon Beacons, the list is endless.
Book your viewing now to avoid disappointment. No Onward Chain
Briefly and to the ground floor this property comprises of an entrance porch, hallway, lounge, kitchen, open plan dining/sitting room, downstairs w.c/utility room, rear porch, side passageway to the garage and integral garage. To the first floor there are four double bedrooms, one with en-suite and family bathroom.
Externally and to the front there is a small garden with laid lawn and shrubbery, driveway providing off-road parking for one/two vehicles. There is side access which leads to the rear and enclosed garden which features a patio area with steps leading to the upper tier where the garden is laid mainly to lawn, the rear garden is versatile and can be adapted to the occupiers taste. 1 x outbuilding and coal shed. The rear also enjoys country side views where occupiers may enjoy many hours of sunshine in a quiet and tranquil surrounding..
EPC - D
Council Tax Band - F
Gas Central Heating
Entrance Porch - 2.79m x 2.53m (9'1" x 8'3") - Entrance is via a composite door, 2 x double glazed window panes with views of the front garden, 1 x uPVC double glazed window to the side, floor tiles, smooth ceiling and part panelled ceiling with 1 x light fitting, 1 x door leading to the hallway.
Hallway - Under stairs storage cupboard, laminate flooring, 1 x radiator, part panelled wall, 1 x ceiling light and 1 x smoke alarm, doors leading to the lounge, kitchen and open plan area, staircase leading to the first floor.
Lounge - 4.0m x 3.63m (13'1" x 11'10") - Spacious and light lounge with laid carpet, 1 x uPVC double glazed window to the front, smooth coved ceiling with 1 x light fitting, 1 x radiator, window looking into the open plan area.
Open Plan Dining/Sitting Room - 7.60m x 3.70m (24'11" x 12'1") - Large open plan area with laminate flooring, 2 x radiators, 1 x uPVC double glazed window to the rear, 1 x uPVC sliding patio doors leading to the rear patio area, window looking into the lounge, coved ceiling with 2 x light fittings.
Kitchen - 5.43m x 2.80m (17'9" x 9'2") - With a range of modern and attractive wall and base units with complimentary Mirostone Solid Surface Worktops and Backsplash over, downlighter fitted under wall units, integrated dishwasher, stainless steel sink with hot and cold mixer tap over, 5 ring induction hob with extractor hood over, integrated double oven and grill, integrated microwave, integrated fridge freezer, smooth ceiling with fitted downlighters, 2 x uPVC double glazed windows to the rear, laminated flooring, 1 x modern radiator, door leading to the rear hall.
Rear Hall - 2.15m x 1.93m (7'0" x 6'3") - Floor tiles, smooth ceiling with 1 x light fitting, 1 x uPVC double glazed door with obscured glass leading to the rear patio area, doors leading to the side passageway and downstairs w.c/utility room.
Downstairs W.C/Utility Room - 2.43m x 1.50m (7'11" x 4'11") - Featuring a Mirostone Solid Surface Worktop, plumbing made ready for a washing machine, space for a tumble dryer, Inbuilt wall unit, Worcester Bosch Boiler low level flush cistern, wash hand basin over base unit, floor tiles, 1 x uPVC double glazed window with obscured glass pane, part panelled walls, smooth ceiling with 1 x light fitting.
Side Passageway To The Garage - 3.16m x 0.74m (10'4" x 2'5") - Laid carpet, 1 x light fitting, door leading to the garage.
Integral Garage - 6.17m x 3.40m (20'2" x 11'1") - Electric up and over door, light and electric supply.
Staircase And Landing - Laid Carpet, smooth ceiling 1 x light fitting and 1 x attic hatch, in-built cupboard, doors leading to bedrooms 1-4 and family bathroom.
Bedroom 1 With En-Suite - 5.94m x 3.23m (19'5" x 10'7") - Generous double bedroom with laid carpet and attractive part panelled feature wall, 1 x uPVC double glazed window to the front with commanding views of Betws mountain, 1 x radiator, smooth ceiling with 3 x light fittings, door leading to the en-suite.
En-Suite - 3.41m x 1.43m (11'2" x 4'8") - Featuring a walk in shower, wash hand basin over a base unit, low level flush cistern, 1 x radiator, part wall tiles, floor tiles, 1 x uPVC double glazed window to the rear with obscured glass, wall mounted unit, smooth ceiling with fitted downlighters.
Bedroom 2 - 3.61m x 3.59m (11'10" x 11'9" ) - Double bedroom with laid carpet, 1 x radiator, 1 x uPVC double glazed window to the rear, smooth ceiling with 1 x light fitting.
Bedroom 3 - 3.69m x 3.26m (12'1" x 10'8") - Double bedroom with laid carpet, 1 x radiator, 1 x uPVC double glazed window to the front, smooth ceiling with 1 x light fitting.
Bedroom 4 - 3.18m x 2.49m (10'5" x 8'2") - Double bedroom with laid carpet, 1 x radiator, 1 x uPVC double glazed window to the front, smooth ceiling with 1 x light fitting.
Family Bathroom - 2.81m x 2.1m (9'2" x 6'10" ) - Featuring a panelled bath with electric shower over, low level flush cistern, pedestal wash hand basin, heated towel rail, airing cupboard consisting of shelving and 1 x radiator, wall mounted unit, floor tiles, part wall tiles, uPVC double glazed window to the rear with obscured glass, smooth coved ceiling with fitted downlighters.
Externally - Externally and to the front there is a small garden with laid lawn and shrubbery, driveway providing off-road parking for one/two vehicles. There is side access which leads to the rear and enclosed garden which features a patio area with steps leading to the upper tier where the garden is laid mainly to lawn, the rear garden is versatile and can be adapted to the occupiers taste. 1 x outbuilding and coal shed. The rear also enjoys country side views where occupiers may enjoy many hours of sunshine in a quiet and tranquil surrounding..
Disclaimer - Disclaimer:
Disclaimer general information Services: Mains electricity, Mains Gas, water and sewerage services.
The appliances at this property have not been tested and purchasers are advised to make their own enquiries to satisfy that they are in good working order and comply with current statutory regulations. Important information All room sizes are measured as an approximate, please check if this critical to whether you wish to purchase. These particulars are set out as a general outline for guidance. Prospective purchasers/Buyers should satisfy as to their accuracy before entering into any part of an offer or contract to purchase. They should not rely on them as statements or representations of fact. Please contact us if you have a specific enquiry in relation to the property, area or general enquiries.
Brochures
Kings Road, Llandybie, Ammanford- COUNCIL TAXA payment made to your local authority in order to pay for local services like schools, libraries, and refuse collection. The amount you pay depends on the value of the property.Read more about council Tax in our glossary page.
- Band: F
- PARKINGDetails of how and where vehicles can be parked, and any associated costs.Read more about parking in our glossary page.
- Yes
- GARDENA property has access to an outdoor space, which could be private or shared.
- Yes
- ACCESSIBILITYHow a property has been adapted to meet the needs of vulnerable or disabled individuals.Read more about accessibility in our glossary page.
- Ask agent
Kings Road, Llandybie, Ammanford
NEAREST STATIONS
Distances are straight line measurements from the centre of the postcode- Llandybie Station0.3 miles
- Ammanford Station1.9 miles
- Pantyffynnon Station3.1 miles
About the agent
Evans Estates is a family-run lettings agency based in Penygroes near Cross Hands, Southwest Wales. We are an established business, with a wealth of experience passed down through generations for over 100 years.
As well as hands-on experience, our director, Catrin Evans-Williams, holds qualifications in Legal Studies financial studies and is Licenced member of Rent Smart Wales. We are also a member of NAEA. (National Association of Estates Agents
We are confident that our directo
Notes
Staying secure when looking for property
Ensure you're up to date with our latest advice on how to avoid fraud or scams when looking for property online.
Visit our security centre to find out moreDisclaimer - Property reference 33178407. The information displayed about this property comprises a property advertisement. Rightmove.co.uk makes no warranty as to the accuracy or completeness of the advertisement or any linked or associated information, and Rightmove has no control over the content. This property advertisement does not constitute property particulars. The information is provided and maintained by Evans Estates, Llandybie(New). Please contact the selling agent or developer directly to obtain any information which may be available under the terms of The Energy Performance of Buildings (Certificates and Inspections) (England and Wales) Regulations 2007 or the Home Report if in relation to a residential property in Scotland.
*This is the average speed from the provider with the fastest broadband package available at this postcode. The average speed displayed is based on the download speeds of at least 50% of customers at peak time (8pm to 10pm). Fibre/cable services at the postcode are subject to availability and may differ between properties within a postcode. Speeds can be affected by a range of technical and environmental factors. The speed at the property may be lower than that listed above. You can check the estimated speed and confirm availability to a property prior to purchasing on the broadband provider's website. Providers may increase charges. The information is provided and maintained by Decision Technologies Limited. **This is indicative only and based on a 2-person household with multiple devices and simultaneous usage. Broadband performance is affected by multiple factors including number of occupants and devices, simultaneous usage, router range etc. For more information speak to your broadband provider.
Map data ©OpenStreetMap contributors.




