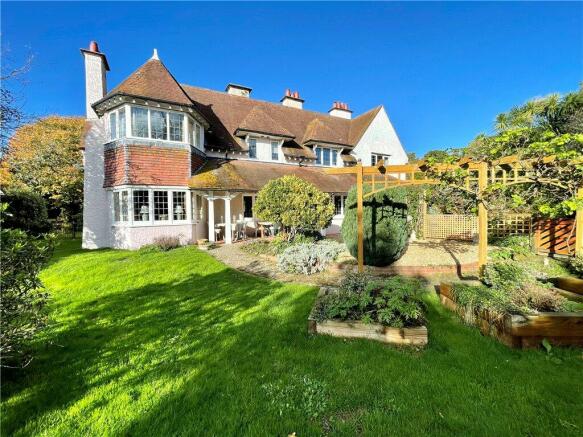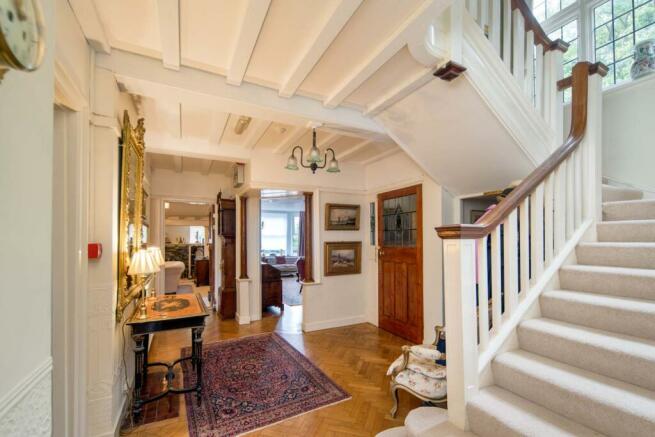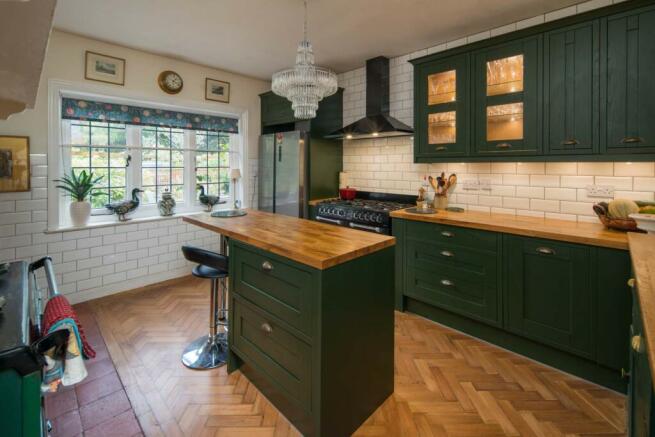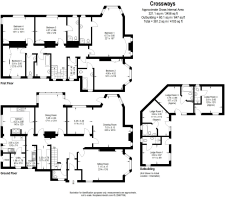
Crossways Road, East Cowes

- PROPERTY TYPE
Detached
- BEDROOMS
5
- BATHROOMS
4
- SIZE
Ask agent
- TENUREDescribes how you own a property. There are different types of tenure - freehold, leasehold, and commonhold.Read more about tenure in our glossary page.
Freehold
Key features
- Victorian Villa
- 3 Reception Rooms, 4 Bathrooms
- Sociable Living
- Additional Accommodation for Holiday Lets
- Period Features
- Large Car Parking Area
- Garage
Description
.
A Victorian Villa commissioned by queen Victoria herself in 1896. Retaining many of its original features and in years gone by was run as a successful guest house. The plot is around 0.4 acres and enjoys ample parking for several cars, four holiday lodges and a good size level garden. Boasting three reception rooms, four bedrooms and ensuite facilities. Crossways House is in close proximity to not only Osborne House but also to local amenities.
ENTRANCE HALL
Parquet flooring. Decorative panelling. Radiator. Staircase to first floor landing with storage cupboard beneath. Door to:
BUTLER PANTRY
Window to front elevation. Wall and floor units with a solid oak worktop over.
FLOWER ROOM
Window to front elevation. Stainless steel sink. Built in wine fridge and shelving. Worktop over.
KITCHEN
The kitchen comprises a range of wall, floor and drawer units with worktops over. Gas fired AGA with new burner. Central Island with deep pan draws. Black Cookmaster oven with extractor hood over. Space for a fridge freezer. Under counter lighting. Window to side aspect overlooking the patio. Parquet flooring.
UTILITY ROOM
Wall and floor units with solid oak worktops over. Door to:
PANTRY
Window to side elevation. Plumbing and space for a washing machine and tumble dryer. The boiler is housed here.
DINING ROOM
Feature fireplace with iridescent peacock blue glazed tile inserts. Parquet flooring. Radiator. Door to garden. Square bay and sash windows looking out over the garden.
CLOAKROOM
Window to front elevation. WC and hand basin.
SITTING ROOM
Bay window to the side elevation and a smaller window to front aspect. Feature fire surround. Overhead built-in cupboards. Radiator. Parquet flooring.
DRAWING ROOM
Feature inglenook with windows to the side elevation. Feature fire surround with iridescent glazed tiles. Bay window to rear aspect with feature pillars. Picture rails and 2 ceiling roses. 2 x Radiators . Door leading to the garden. An additional dining area with a window to the rear aspect. Option for French doors to separate the two rooms.
FIRST FLOOR LANDING
Feature window to front elevation. Door to:
BEDROOM 1
Countryside views can be seen through the bay window to rear aspect. Feature inglenook archway and ceiling rose. Decorative picture rails. Radiator. Door to:
ENSUITE
Comprising a shower enclosure, WC and hand basin with vanity storage beneath. Heated towel rail. Window to rear aspect.
BEDROOM 2
Bay window to side elevation. Built in cupboard. Radiator. Door to:
ENSUITE
Comprising a panelled bath with electric shower over, handbasin and WC. Radiator. Window to front elevation. Shaver point.
BEDROOM 3
Countryside views can be seen through a window to the rear elevation. Radiator. Built in cupboard.
ENSUITE
Heated towel rail. Window to rear. WC. White basin. Electric half shower. Vanity cupboard. Shaver point.
BEDROOM 4
A similar countryside view can be seen through the window here. Built in cupboard. Radiator.
DRESSING ROOM
Built in wardrobes. Window to front elevation. Radiator.
SEPARATE WC
Comprising a WC and handbasin. Window to front elevation.
FAMILY BATHROOM
Comprising a bath with electric shower over, handbasin with shaver point. Built in cupboard with sliding door access. Radiator. Window to front elevation.
OUTSIDE
The house sits nicely in this sizeable plot and is surrounded by private gardens. The gardens are mainly laid to lawn and patios, there are several areas that are ideal for lounging and seating. The parking area is gravelled and the garage is constructed from timber. There is a shed for storage and one for potting, a useful outside tap and a pretty pergola. There are mature shrubs planted around the grounds and with the countryside backdrop you could be almost anywhere. There is also and outside store with power and light.
LODGE 1
Double bedroom with window to front and side elevation. TV point. Radiator. Loft hatch.
ENSUITE
White handbasin, WC and electric shower. Window to rear aspect.
LODGE 2
Double bedroom with window to front elevation. TV point. Radiator. Loft hatch.
ENSUITE
White handbasin, WC and electric shower over the bath. Window to rear elevation.
LODGE 3
Double bedroom with window to front aspect. TV point. Radiator. Loft hatch.
ENSUITE
White handbasin, WC and electric shower over the bath. Window to rear aspect.
LODGE 4
Double bedroom with window to front aspect. TV point. Radiator. Loft hatch.
ENSUITE
White handbasin, WC and electric shower. Window to rear elevation.
TENURE
Freehold
SERVICES
Mains Gas, Water, Electric and Drainage
COUNCIL TAX BAND
F
EPC
TBC
- COUNCIL TAXA payment made to your local authority in order to pay for local services like schools, libraries, and refuse collection. The amount you pay depends on the value of the property.Read more about council Tax in our glossary page.
- Band: F
- PARKINGDetails of how and where vehicles can be parked, and any associated costs.Read more about parking in our glossary page.
- Yes
- GARDENA property has access to an outdoor space, which could be private or shared.
- Yes
- ACCESSIBILITYHow a property has been adapted to meet the needs of vulnerable or disabled individuals.Read more about accessibility in our glossary page.
- Ask agent
Crossways Road, East Cowes
NEAREST STATIONS
Distances are straight line measurements from the centre of the postcode- Ryde Pier Head Station5.2 miles
About the agent
About Us
As the Isle of Wight's leading estate agency, Hose Rhodes Dickson continue to offer 'friendly service and local knowledge' throughout our 8 branches.
Our broad base of property expertise includes:
Isle of Wight property sales with offices in Bembridge, Cowes, East Cowes, Freshwater, Newport, Ryde, Shanklin & Ventnor.
Competitively priced property Surveys and Valuations by RICS Chartere
Notes
Staying secure when looking for property
Ensure you're up to date with our latest advice on how to avoid fraud or scams when looking for property online.
Visit our security centre to find out moreDisclaimer - Property reference TCL220268. The information displayed about this property comprises a property advertisement. Rightmove.co.uk makes no warranty as to the accuracy or completeness of the advertisement or any linked or associated information, and Rightmove has no control over the content. This property advertisement does not constitute property particulars. The information is provided and maintained by Hose Rhodes Dickson, East Cowes. Please contact the selling agent or developer directly to obtain any information which may be available under the terms of The Energy Performance of Buildings (Certificates and Inspections) (England and Wales) Regulations 2007 or the Home Report if in relation to a residential property in Scotland.
*This is the average speed from the provider with the fastest broadband package available at this postcode. The average speed displayed is based on the download speeds of at least 50% of customers at peak time (8pm to 10pm). Fibre/cable services at the postcode are subject to availability and may differ between properties within a postcode. Speeds can be affected by a range of technical and environmental factors. The speed at the property may be lower than that listed above. You can check the estimated speed and confirm availability to a property prior to purchasing on the broadband provider's website. Providers may increase charges. The information is provided and maintained by Decision Technologies Limited. **This is indicative only and based on a 2-person household with multiple devices and simultaneous usage. Broadband performance is affected by multiple factors including number of occupants and devices, simultaneous usage, router range etc. For more information speak to your broadband provider.
Map data ©OpenStreetMap contributors.





