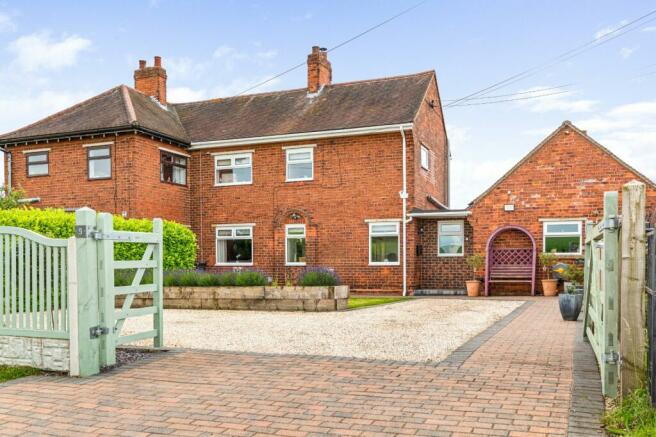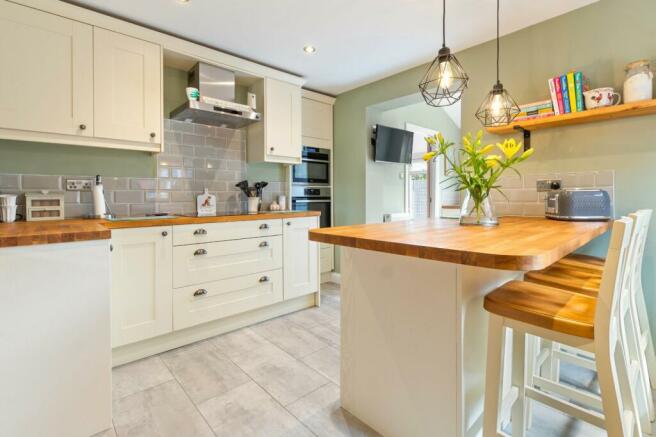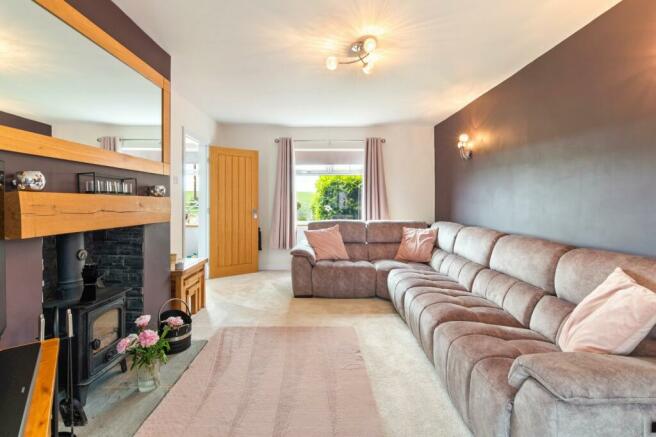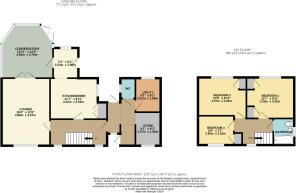
Hewde Lane, Winteringham, Scunthorpe, North Lincolnshire, DN15

- PROPERTY TYPE
Semi-Detached
- BEDROOMS
3
- BATHROOMS
1
- SIZE
Ask agent
- TENUREDescribes how you own a property. There are different types of tenure - freehold, leasehold, and commonhold.Read more about tenure in our glossary page.
Freehold
Key features
- Superbly Presented Semi-Detached Family Home with HIVE
- Three Spacious Bedrooms
- Stunning Well-Appointed Kitchen
- Generous Lounge with Log Burning Stove
- Sunroom Overlooking the Rear Garden
- Contemporary Three-Piece Family Bathroom
- Downstairs Cloakroom, Utility Room and Store
- Immaculate and Enclosed Rear Garden
- Ample Driveway and Garage
- Highly Sought-After Village Location
Description
Having undergone a scheme of modernisation by the current owners, this lovely home boasts spacious living accommodation throughout to include a generous lounge with an adjoining conservatory, a modern kitchen with utility room, a ground floor cloakroom and generous off-road parking. This superb home is an ideal purchase families and buyers who are looking for a home that offers ample space, is in TURN-KEY condition with a HIVE controlled heating system, and is close to excellent primary and secondary schools.
Step Inside
As you enter the welcoming home you are greeted by an inner hallway that allows access into a utility room that benefits from space for white goods and a stainless-steel sink, a good size storeroom with additional base cupboards, a handy downstairs cloakroom and a staircase leading to the first floor. The light and airy dual aspect lounge features a cosy log burning stove that adds warmth and charm. This spacious area seamlessly connects to the generous conservatory, which offers ample space for a large dining table for family gatherings and enjoys delightful views over the rear garden and access into the kitchen. Off the central hallway, you'll find a recently upgraded fitted kitchen adorned with stylish shaker style cabinets, complementing the contemporary design of the home. The well-appointed kitchen is equipped with a built-in double oven, hob, and extractor fan above, a central island with complimentary wooden worktops, ensuring functionality and culinary convenience for residents.
Ascending to the first floor of this delightful home, you will find a well-appointed layout featuring a rear aspect master bedroom that offers two storage cupboards, ample space and natural light, creating a comfortable retreat for homeowners. Adjacent to the master bedroom is an additional double bedroom located at the rear aspect of the property and also boasts a storage cupboard, providing a serene setting with views overlooking the garden. This room is perfect for guests or family members seeking privacy and relaxation. Completing the first-floor accommodation is a further single bedroom that boasts enviable open countryside views and is currently utilised as a dressing room by the current owners but is also ideal for use as a child's room, nursery, or home office, offering versatility to suit various needs.
All three bedrooms are serviced by a fully tiled family bathroom featuring a modern white three-piece suite. The bathroom includes a relaxing bath with an over-bath shower, a convenient vanity hand wash basin, and a low-level flush W.C. This tastefully designed space ensures comfort and functionality for the entire household, combining practicality with contemporary style.
Step Outside
Externally, this home presents a meticulously maintained front garden designed for low maintenance living and practicality. The front garden features ample block paved and pebbled areas, providing off-road parking space for multiple cars. Enhancing the aesthetic appeal are raised railway sleeper flower beds, adding a touch of natural beauty and charm to the property's facade. For privacy and security, the front garden is enclosed with privet hedging and decorative wooden fencing. A secure wooden gate further ensures peace of mind, completing the boundary with style and functionality.
To the rear of this superb home lies a beautifully maintained, fully enclosed garden. Predominantly laid to lawn, this outdoor space offers a generous paved patio seating area, perfect for entertaining family and friends. A paved pathway gracefully leads to a charming timber-built shed, providing practical storage solutions. The garden is adorned with decoratively planted borders featuring a variety of flowers, shrubs, and bushes, adding vibrant splashes of colour. Additionally, a raised sleeper seating area invites relaxation, making this garden a delightful retreat for all seasons.
Location
Situated on the edge of the picturesque village of Winteringham, this property offers a tranquil lifestyle surrounded by natural beauty. Situated close to local schools and amenities, residents benefit from convenient access to essential services and educational facilities.
From the doorstep, residents can enjoy countryside walks, perfect for outdoor enthusiasts and those seeking a peaceful retreat amidst scenic landscapes. The village's serene ambiance enhances the quality of life, providing a relaxing environment for families and individuals alike.
For additional shopping and schooling needs, the nearby towns of Winterton, Barton, and Scunthorpe are just a short drive away. This accessibility ensures residents have easy reach to a broader range of amenities while still enjoying the tranquility of village life.
Contact us today to arrange a view
LOUNGE
16' 4" x 11' 8" (4.98m x 3.56m)
KITCHEN/DINER
11' 7" x 9' 11" (3.53m x 3.02m)
UTILITY ROOM
8' 3" x 6' 1" (2.51m x 1.85m)
CONSERVATORY
12' 11" x 12' 5" (3.94m x 3.78m)
STORE
8' 1" x 6' 1" (2.46m x 1.85m)
BEDROOM 1
11' 7" x 9' 11" (3.53m x 3.02m)
BEDROOM 2
11' 8" x 9' 11" (3.56m x 3.02m)
BEDROOM 3
8' 8" x 7' 1" (2.64m x 2.16m)
Brochures
Particulars- COUNCIL TAXA payment made to your local authority in order to pay for local services like schools, libraries, and refuse collection. The amount you pay depends on the value of the property.Read more about council Tax in our glossary page.
- Band: TBC
- PARKINGDetails of how and where vehicles can be parked, and any associated costs.Read more about parking in our glossary page.
- Yes
- GARDENA property has access to an outdoor space, which could be private or shared.
- Yes
- ACCESSIBILITYHow a property has been adapted to meet the needs of vulnerable or disabled individuals.Read more about accessibility in our glossary page.
- Ask agent
Hewde Lane, Winteringham, Scunthorpe, North Lincolnshire, DN15
NEAREST STATIONS
Distances are straight line measurements from the centre of the postcode- Brough Station2.8 miles
- Ferriby Station4.2 miles
- Broomfleet Station4.9 miles
About the agent
We are the largest independent estate agency in the region for a reason..
Established in 1889, DDM Residential specialises in house sales across the property spectrum ranging from small terraced homes, apartments, new builds and plots of land right through to traditional houses and 'Premier Homes'.
Selling or buying, you are more than likely to be involved in one of the biggest events of your life. Therefore, it is not too m
Industry affiliations


Notes
Staying secure when looking for property
Ensure you're up to date with our latest advice on how to avoid fraud or scams when looking for property online.
Visit our security centre to find out moreDisclaimer - Property reference BAS240127. The information displayed about this property comprises a property advertisement. Rightmove.co.uk makes no warranty as to the accuracy or completeness of the advertisement or any linked or associated information, and Rightmove has no control over the content. This property advertisement does not constitute property particulars. The information is provided and maintained by DDM Residential, Scunthorpe. Please contact the selling agent or developer directly to obtain any information which may be available under the terms of The Energy Performance of Buildings (Certificates and Inspections) (England and Wales) Regulations 2007 or the Home Report if in relation to a residential property in Scotland.
*This is the average speed from the provider with the fastest broadband package available at this postcode. The average speed displayed is based on the download speeds of at least 50% of customers at peak time (8pm to 10pm). Fibre/cable services at the postcode are subject to availability and may differ between properties within a postcode. Speeds can be affected by a range of technical and environmental factors. The speed at the property may be lower than that listed above. You can check the estimated speed and confirm availability to a property prior to purchasing on the broadband provider's website. Providers may increase charges. The information is provided and maintained by Decision Technologies Limited. **This is indicative only and based on a 2-person household with multiple devices and simultaneous usage. Broadband performance is affected by multiple factors including number of occupants and devices, simultaneous usage, router range etc. For more information speak to your broadband provider.
Map data ©OpenStreetMap contributors.





