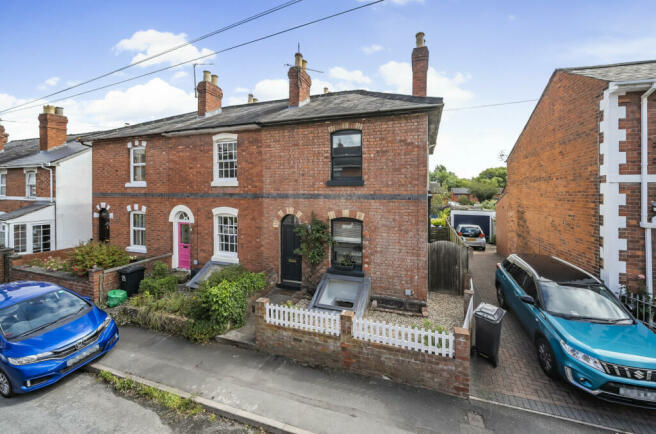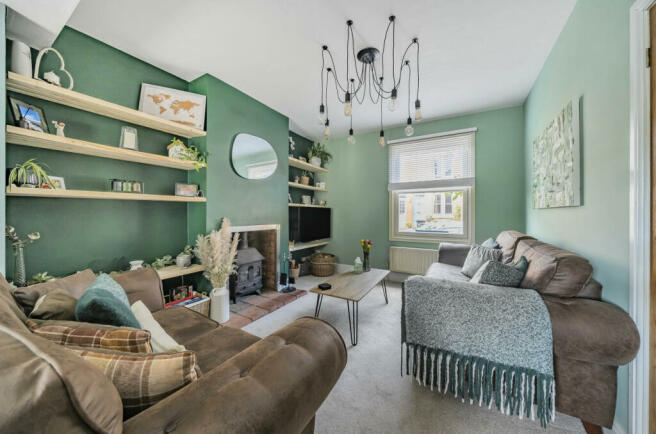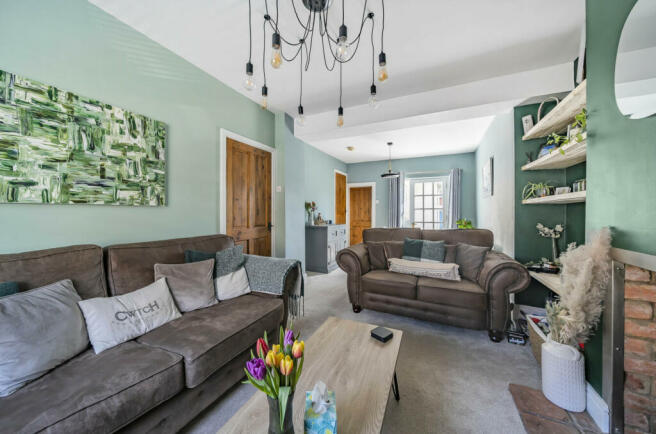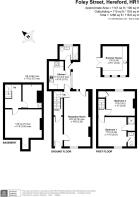Foley Street, Hereford, Herefordshire
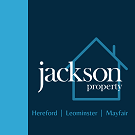
- PROPERTY TYPE
End of Terrace
- BEDROOMS
2
- BATHROOMS
2
- SIZE
1,256 sq ft
117 sq m
- TENUREDescribes how you own a property. There are different types of tenure - freehold, leasehold, and commonhold.Read more about tenure in our glossary page.
Freehold
Key features
- Well Presented End Terrace House
- 2 Double Bedrooms
- Enclosed Rear Garden
- Popular Residential Area
- Downstairs Family Bathroom & 1 Ensuite Bedroom
- Viewing Highly Recommended
Description
This property is situated in a highly desirable area, just off Ledbury Road within the sought-after area of Tupsley just 2 miles north-east of Hereford city centre. A wealth of amenities can be found nearby to include shop, public house with restaurant and butcher's whilst also being in the catchment area for sought-after primary and secondary schools and standing less than 1 mile from the Hereford college campus. There is a regular bus service which runs to Hereford city centre offering a variety of shops, bars and restaurants and the Hereford County Hospital and railway station both sit on the eastern fringe of the city centre.
The frontage of the property is exceptionally well-presented with a low wall and white picket fence, path to the front door, gravel front garden and side access to the rear garden, while a Velux-style window looks provides light to the renovated cellar below.
Stepping through the modern front door, there is a well-presented hallway with grey panelling decoration, a large radiator, and stairs down to the cellar. To the right is the open-plan living/dining room. With a feature wood burner, alcove space either side of the chimney breast, modern double glazed front aspect window with radiator below. This living space accommodates a T.V., two sofas, and a coffee table. The dining area can accommodate a six seater table and enjoys glass pane door access out into the very well-presented garden patio. A door to the left provides access to the stairs leading to the bedrooms.
Going through into the modern kitchen with solid wooden countertops, white high and low level cupboard units and dark splash-back tiles all complimenting one another. There is plumbing for appliances, including a washing machine, with an integrated gas hob, electric oven, accompanying extractor fan above, and another glass door out into the garden. Off the back of the kitchen, is a well-equipped downstairs bathroom that features modern tiles, light window, W.C., sink, panelled bath with mains shower over.
Going down into the cellar, the space has been divided into two sections. The hallway leading through to these rooms is used to keep the tumble drier out of the way, while facilitating additional storage space in the alcove as well to act almost as a utility area. To the left, is a small computer room that could easily serve as a home office or snug with the addition of a sink in the corner as well. The other room in the cellar is a very good sized reception room that could even act as a third bedroom. It features seating under a skylight window, radiators, alcove space, and equipped with modern spotlights. While this space has not been converted to building regulations, this can be something looked into by the prospective buyer.
The first floor of the property enjoys a large upstairs master bedroom offers plenty of space. It has space for large wardrobes on the left hand side wall, a sash front aspect window, and room for large double bed. Two doors at the end of the room provide access to a large modern shower with rainfall shower head on the left with stunning glossy modern tile surround, on the right a W.C. facility, with a wash hand basin. The other bedroom is another good sized double with a similar modern sash window overlooking the rear garden with built-in storage above the stair bulkhead, and a loft access hatch.
The garden of the property has been recently landscaped with smart grey patio tiles wrapping around the rear of the property, it is an excellent low maintenance social space. A gravel path perpendicular to the tiles leads down to the rear of the garden with grass lawn either side. Towards the rear, there is space for a couple garden sheds additional low maintenance gravel and wood storage space.
Services & Expenditure Information
Tenure: Freehold
Services Connected: All mains connected
Council Tax Band: B
Broadband availability: Ultrafast 2000 Mbps
Phone Coverage: 4g available
Jackson Property Compliance
Consumer protection from unfair trading regulations 2008 (CPR) We endeavour to ensure that the details contained in our marketing are correct through making detailed enquiries of the owner(s), however they are not guaranteed. Jackson Property Group have not tested any appliance, equipment, fixture, fitting or service. Any intending purchasers must satisfy themselves by inspection or otherwise as to the correctness of each statement contained within these particulars. Any research and literature advertised under the material information act will have been done at the time of initial marketing by Jackson Property
Services & Expenditures advertised have been taken from and
Jackson Property may be entitled to commission from other services offered to the client or a buyer including but not limited to: Conveyancing, Mortgage, Financial advice and surveys.
- COUNCIL TAXA payment made to your local authority in order to pay for local services like schools, libraries, and refuse collection. The amount you pay depends on the value of the property.Read more about council Tax in our glossary page.
- Band: B
- PARKINGDetails of how and where vehicles can be parked, and any associated costs.Read more about parking in our glossary page.
- Ask agent
- GARDENA property has access to an outdoor space, which could be private or shared.
- Yes
- ACCESSIBILITYHow a property has been adapted to meet the needs of vulnerable or disabled individuals.Read more about accessibility in our glossary page.
- Ask agent
Foley Street, Hereford, Herefordshire
NEAREST STATIONS
Distances are straight line measurements from the centre of the postcode- Hereford Station0.6 miles
About the agent
Jackson Property have been established for over 50 years, having offices in Hereford, Leominster, Shrewsbury & Chester and therefore have the ability to cover a vast area with local agents, yet giving the most exposure possible for you.
The Hereford Office is located in the heart of the city and the team is headed by Nathan Jackman-Smith. Having a very experienced team and being members of ARLA, NAEA and RICS, you really are in exceptional hands when it comes to letting or selling your
Industry affiliations



Notes
Staying secure when looking for property
Ensure you're up to date with our latest advice on how to avoid fraud or scams when looking for property online.
Visit our security centre to find out moreDisclaimer - Property reference JXQ-34514372. The information displayed about this property comprises a property advertisement. Rightmove.co.uk makes no warranty as to the accuracy or completeness of the advertisement or any linked or associated information, and Rightmove has no control over the content. This property advertisement does not constitute property particulars. The information is provided and maintained by Jackson Property, Hereford. Please contact the selling agent or developer directly to obtain any information which may be available under the terms of The Energy Performance of Buildings (Certificates and Inspections) (England and Wales) Regulations 2007 or the Home Report if in relation to a residential property in Scotland.
*This is the average speed from the provider with the fastest broadband package available at this postcode. The average speed displayed is based on the download speeds of at least 50% of customers at peak time (8pm to 10pm). Fibre/cable services at the postcode are subject to availability and may differ between properties within a postcode. Speeds can be affected by a range of technical and environmental factors. The speed at the property may be lower than that listed above. You can check the estimated speed and confirm availability to a property prior to purchasing on the broadband provider's website. Providers may increase charges. The information is provided and maintained by Decision Technologies Limited. **This is indicative only and based on a 2-person household with multiple devices and simultaneous usage. Broadband performance is affected by multiple factors including number of occupants and devices, simultaneous usage, router range etc. For more information speak to your broadband provider.
Map data ©OpenStreetMap contributors.
