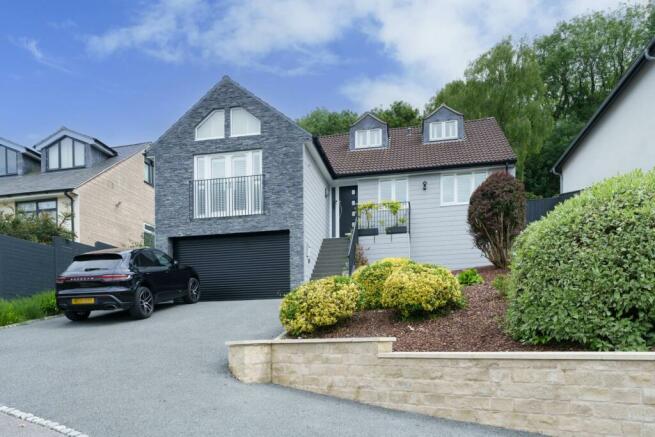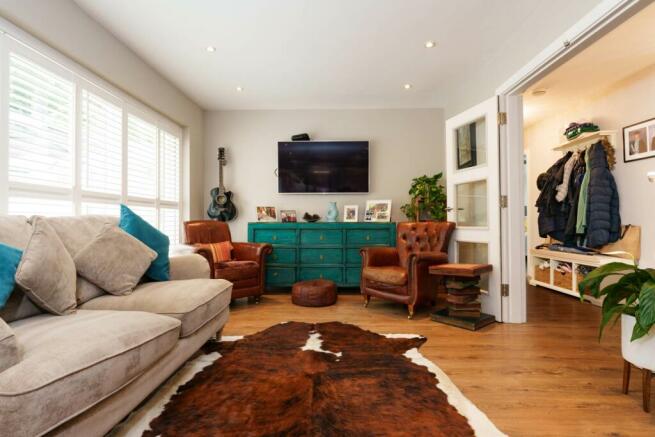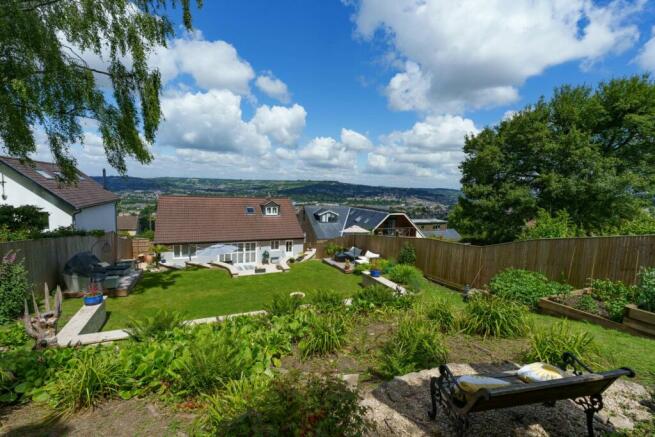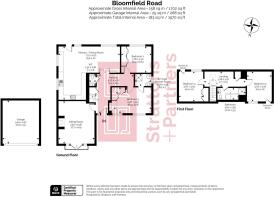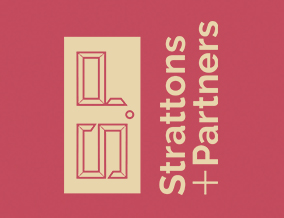
Bloomfield Road, Bath
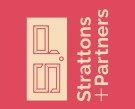
- PROPERTY TYPE
Detached
- BEDROOMS
4
- BATHROOMS
2
- SIZE
1,744 sq ft
162 sq m
- TENUREDescribes how you own a property. There are different types of tenure - freehold, leasehold, and commonhold.Read more about tenure in our glossary page.
Freehold
Key features
- Bloomfield
- Detached
- Four bedrooms
- Vaulted sitting room
- Open living dining room space
- Underfloor heating throughout
- Sublime gardens
- Parking and garage
Description
In the suburb of Bear Flat it is filled with superb local amenities and schools as well as being located above the mainline train station for London Paddington. The very well regarded local secondary schools include Beechen Cliff and Hayesfield. In addition, there is a choice of schools for younger children that include Widcombe and Moorlands. Bath also offers a range of excellent private schools including King Edwards and Prior Park.
More locally there are easy dog walks from the woodland behind the house and the local Sustrans Two Tunnels that leads to the Midford Valley is a great running route and cycleway.
This detached house is beautifully presented and sits in an elevated position above the parking and garage set back from the road. The front steps arrive at the front door with a terrace that overlooks the valley. A welcoming hallway leads into the main sitting room. This room has large windows to the view, vaulted ceiling and a large opening for a wood burner.
The whole house has underfloor heating and there are wooden floors through the ground floor. The kitchen diner is L-shaped with a set of double doors from the hallway. The kitchen is a great size with room for a large table and plenty of base and wall cupboards as well as granite worktops and a range cooker. Double doors and a further door leads out into the wonderful gardens. There is air conditioning to the dining area and the main bedroom. There is a downstairs WC for guests.
The bedrooms on the ground floor have buillt-in bedroom furniture with views to the front and a lovely ensuite shower room. All the doors and windows through the house have been made in the UK by Thomas Sanderson blinds. The open stairs in the hallway has a glass balustrade leading to the first floor where there are two further double bedrooms and a well presented family bathroom.
The garden at the rear has been carefully landscaped to create a sublime space with areas to entertain, relax and garden. The terrace and wide steps are the perfect spot to entertain friends in a space that is perfect for parties. From here the lawn has been levelled to create an area for kids to play before a wooded slope that has epic views over the house. There is vegetable and soft fruit planting area and boarders with seating spots. At the top of the garden is a shed for storage and areas both sides of the house. From the top of the garden you will see balloons flying over the city, fireworks and unrivalled sunsets.
At the front of the house there is a large area of driveway in front of a large garage with electric roller doors perfect for storage and parking.
Hallway
Front door. Double glazed window to front. Staircase with glass balustrade. Storage under the stairs with manifold for underfloor heating. Wood flooring.
Downstairs WC
LLWC. Hand basin. Extractor fan. Tiled.
Sitting Room - 17'7" (5.36m) x 14'9" (4.5m)
Double glazed doors and window to views with juliette balcony. Shutters. Wood burner in large opening with wood mantle and tiled surround. Wood flooring. Recess lights.
Kitchen Diner - 25'4" (7.72m) Max x 22'0" (6.71m)
Double glazed doors and windows to the terrace from dining area with shutters. Doors and windows in the kitchen with shutters. Air conditioning. Double doors to hallway. Kitchen with range of base and wall units with pantry pull out cupboards and storage. Range cooker. Cooker hood. Integrated dishwasher. Plumbing for washing machine. Granite worktops and glass splashbacks. One and half sink unit. Wood flooring. Recess lights.
Bedroom One - 16'4" (4.98m) x 10'8" (3.25m)
Double glazed windows to front with shutters. Wood flooring. Sconce lighting. Built in bedroom wardrobes and chest of drawers. Air conditioning.
Ensuite Shower - 6'9" (2.06m) x 5'0" (1.52m)
Double glazed window with shutters. Shower cubicle. Tiled. LLWC. Hand basin. Heated towel rail. Recess lights.
Bedroom Two - 12'5" (3.78m) x 10'10" (3.3m)
Double glazed windows to garden with shutters. Sconce lighting. Wood flooring. Built in wardrobes.
Landing
Velux window. Airing cupboard with manifold for underfloor heating.
Bedroom Three - 12'4" (3.76m) x 10'0" (3.05m)
Double glazed window to rear overlooking the garden with shutters. Built-in wardrobe. Eave storage. Recess lights.
Bedroom Four - 12'4" (3.76m) x 10'0" (3.05m)
Double glazed window to view with shutters. Sconce lighting. Built in cupboards. Eave storage.
Bathroom - 11'10" (3.61m) x 5'5" (1.65m)
Velux windows. Bath with shower over. Bluetooth mirror. Shower cubicle. Tiled. LLWC. Hand basin with storage. Heated towel rail.
Garage
Garage under the house. Electric roller door. Boiler and water tank. Power and light.
Front Garden & Drive
Front parking area for mulitple vehicles. Landscaped front garden. Tiled steps to front door leading to balcony in front of house. Exterior lights.
Rear Gardens
Large terrace to rear of house with walled seating area and BBQ space leading to steps to main lawns. Level lawn with wall with areas of decks seating leading to sloped rear garden. Mixture trees, shrubery and vegatable patch leading to incredible views over house. Shed. Gated access either side of house. Lights for evening entertaining.
Notice
Please note we have not tested any apparatus, fixtures, fittings, or services. Interested parties must undertake their own investigation into the working order of these items. All measurements are approximate and photographs provided for guidance only.
Brochures
Web Details- COUNCIL TAXA payment made to your local authority in order to pay for local services like schools, libraries, and refuse collection. The amount you pay depends on the value of the property.Read more about council Tax in our glossary page.
- Band: F
- PARKINGDetails of how and where vehicles can be parked, and any associated costs.Read more about parking in our glossary page.
- Yes
- GARDENA property has access to an outdoor space, which could be private or shared.
- Yes
- ACCESSIBILITYHow a property has been adapted to meet the needs of vulnerable or disabled individuals.Read more about accessibility in our glossary page.
- Ask agent
Bloomfield Road, Bath
NEAREST STATIONS
Distances are straight line measurements from the centre of the postcode- Oldfield Park Station1.0 miles
- Bath Spa Station1.1 miles
- Freshford Station3.5 miles
About the agent
With Strattons you can expect a personal service from the moment you enquire about a valuation to the point your house sale completes. And we'll introduce you to our local network of property partners - all experts at what they do - to make sure everything goes without a hitch.
Your move will be handled by Alex Bowater and Dylan MacDonald. Alex has worked for over 15 years in the Bath & Bristol area, helping to sell over 3000 properties and now he's founded Strattons & Partners based on
Notes
Staying secure when looking for property
Ensure you're up to date with our latest advice on how to avoid fraud or scams when looking for property online.
Visit our security centre to find out moreDisclaimer - Property reference 928_STPL. The information displayed about this property comprises a property advertisement. Rightmove.co.uk makes no warranty as to the accuracy or completeness of the advertisement or any linked or associated information, and Rightmove has no control over the content. This property advertisement does not constitute property particulars. The information is provided and maintained by Strattons and Partners, Bath. Please contact the selling agent or developer directly to obtain any information which may be available under the terms of The Energy Performance of Buildings (Certificates and Inspections) (England and Wales) Regulations 2007 or the Home Report if in relation to a residential property in Scotland.
*This is the average speed from the provider with the fastest broadband package available at this postcode. The average speed displayed is based on the download speeds of at least 50% of customers at peak time (8pm to 10pm). Fibre/cable services at the postcode are subject to availability and may differ between properties within a postcode. Speeds can be affected by a range of technical and environmental factors. The speed at the property may be lower than that listed above. You can check the estimated speed and confirm availability to a property prior to purchasing on the broadband provider's website. Providers may increase charges. The information is provided and maintained by Decision Technologies Limited. **This is indicative only and based on a 2-person household with multiple devices and simultaneous usage. Broadband performance is affected by multiple factors including number of occupants and devices, simultaneous usage, router range etc. For more information speak to your broadband provider.
Map data ©OpenStreetMap contributors.
