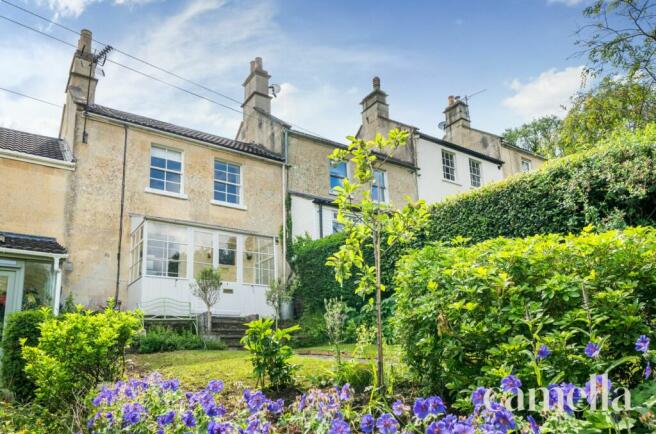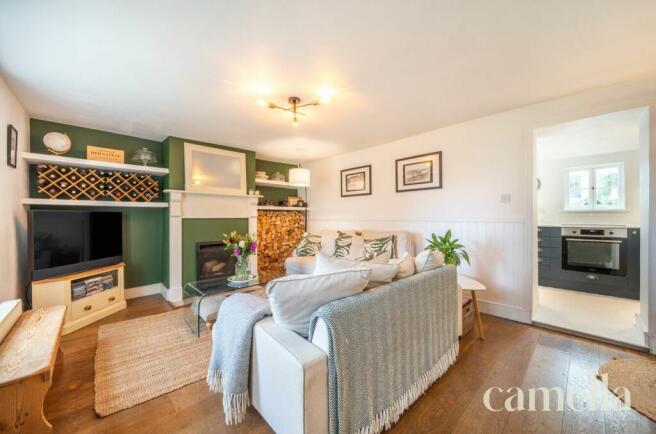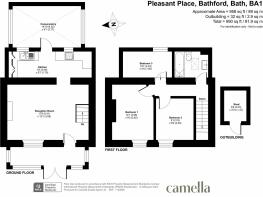
Pleasant Place, Bathford, BA1

- PROPERTY TYPE
Cottage
- BEDROOMS
3
- BATHROOMS
1
- SIZE
689 sq ft
64 sq m
- TENUREDescribes how you own a property. There are different types of tenure - freehold, leasehold, and commonhold.Read more about tenure in our glossary page.
Freehold
Key features
- STUNNING VIEWS
- NEW KITCHEN
- NEW BOILER (2022)
- LANDSCAPED LEVEL GARDEN
- STYLISH DECORATION
- TUCKED AWAY IN SECULDED LOCATION ( NOT SUITABLE FOR ANYONE WHO STRUGGLES WITH MOBILITY)
- SUN ROOM/ DINING ROOM
- INTEGRATED DISHWASHER
- PORCH/ BOOT ROOM
- OPEN JETMASTER FIRE FOR COSY EVENINGS
Description
Setting the scene
Bathford is located just four miles east of the city of Bath, making it an ideal location for those who work in the city but want to live in a quieter area. The village is well connected by public transport, with regular bus services running to Bath and the surrounding towns and villages.
Situated a stone's throw away from Brown's Folly nature trails, this abode is a nature lover's dream with picturesque walks right on your doorstep. A short stroll leads you to the local village shop and café, with neighbouring Batheaston village providing a doctors surgery, vets, pharmacy, fish and chip shop, Indian takeaway and Gather Café for the most wonderful brunch.
The Property
Nestled away in a secluded location, this enchanting 3-bedroom mid-terraced property offers a tranquil retreat with stunning views that will take your breath away. The interior is adorned with stylish decor, showcasing a new kitchen featuring integrated appliances, including a dishwasher for added convenience. The recent installation of a new boiler in 2022 ensures efficient heating throughout the home, while an open Jetmaster fire sets the stage for cosy evenings spent by the flickering flames. Tucked away in privacy, this property features a sunroom that doubles as a dining area, perfect for enjoying meals bathed in natural light. A porch/boot room provides a practical space for storing outdoor essentials, ensuring a clutter-free interior.
Step outside and be captivated by the external beauty of this property. From the elevated front garden, guests are greeted with panoramic views stretching as far as the eye can see. A gravel path leads through the verdant lawn, flanked by a hedge for added privacy. The back garden, thoughtfully landscaped in 2021, is a true oasis of tranquillity. Divided into distinct areas, the layout features a pebbled terrace for al fresco dining and a secluded seating spot at the garden's peak, perfect for basking in the sun and relishing the views. New fencing, vibrant roses, and a garden shed for storage add both practicality and charm to this outdoor haven.
Although on-street parking without restrictions is available nearby, please be aware that accessing the property involves a steep incline, which may pose a challenge for those with mobility limitations.
EPC Rating: C
Reception
5.41m x 3.68m
Step into this property through a charming wooden porch adorned with elegant glass windows and doors. There's coir matting, a cosy seating area, and heating, making it the perfect spot to leave muddy boots and coats behind. As you enter the lounge, you are immediately captivated by its stunning styling and decoration. The space boasts luxurious oak flooring, tasteful wood panelling, and thoughtfully designed alcove shelving. Natural light streams through the graceful sash windows, highlighting the centrepiece of the room: a magnificent Jetmaster open fire. The current owners have ingeniously incorporated indoor wood storage, adding both functionality and a unique rustic charm to this inviting reception room. Under the stairs there's space for a work station, perfect for homeworking.
Kitchen
5.49m x 1.7m
Seamlessly connected to the lounge, the newly installed kitchen (December 2022) epitomizes modern elegance and functionality. This culinary haven features sophisticated navy shaker kitchen units complemented by luxurious light marble-styled Minerva worktops. Maximizing space with extendable kitchen cupboards, the kitchen is equipped with top-of-the-line integrated appliances, including a Zanussi induction hob, oven and grill, a slimline dishwasher, and a freestanding fridge freezer. Worcester combi boiler, installed in 2022, ensures efficient heating. The pristine white painted walls and white painted wooden floorboards create a fresh, airy ambience, making this kitchen a perfect blend of style and practicality.
Dining/ Sun room
4.52m x 2.77m
Unlike neighbouring properties, this home boasts an exquisite sunroom, offering additional space for dining or other uses. Adjoining the kitchen and seamlessly opening onto the beautifully landscaped garden, this sunroom is a true gem. The dining area features charming exposed brick walls and sleek black floor tiles, enhanced by a cleverly built breakfast bar for casual dining. There's ample space to accommodate a dining table and chairs, making it perfect for entertaining in style and comfort.
Bathroom
Installed in 2024, this bathroom is a sanctuary of modern design and functionality. It features a bath with a wall-mounted shower, complemented by a new combi heated towel rail that operates on both gas and electric for optimal efficiency. A stylish vanity unit with a countertop basin adds a touch of elegance, while a skylight floods the space with natural light. The sophisticated blue wall panelling enhances the room's contemporary aesthetic, creating a serene and inviting atmosphere.
Bedroom 2
2.74m x 2.49m
This bedroom is brimming with style and charm. A raised built-in cabin bed offers the delightful opportunity to gaze out at the countryside through elegant sash windows. The room features gorgeous original wooden floorboards that add a touch of rustic elegance. Versatile in its function, this space is ideal as a child's room, a serene home office, or a cosy single guest room.
Bedroom 1
3.68m x 2.82m
The main bedroom exudes tranquillity, comfortably accommodating a double bed and offering built-in storage space for clothes. This serene retreat features original wooden floorboards and a charming sash window that frames picturesque countryside views, creating a perfect blend of style and comfort.
Bedroom 3
3.23m x 1.65m
This bedroom boasts enchanting views of the garden through a charming cottage window. The wooden floors add warmth and character, and there's just enough space to comfortably accommodate a double bed for guests.
Front Garden
Tucked away up a steep footpath, this property's front garden boasts an elevated position that provides breath-taking views in abundance. A charming gravelled path runs through the centre, flanked by lush lawns on either side. A well-maintained hedge ensures privacy, while the open side allows for uninterrupted vistas of the picturesque surroundings. This garden also hosts a bike shed with capacity to comfortably fit two bikes.
Rear Garden
The back garden, lovingly landscaped in 2021, is cleverly divided into three distinct sections. Raised railway sleepers have enabled the owners to level the terrain, creating a harmonious layout. Close to the kitchen diner, a pebbled terrace invites al fresco dining, while a seating area at the top of the garden maximises sunny spots and captures stunning views. New fencing and beautiful roses are planted throughout, adding vibrant charm. A new garden shed offers ample storage, and hedging ensures privacy.
Parking - On street
On street parking with no restrictions is available nearby. Please note there is a steep short walk to the property from the road. Although this provides beautiful views and privacy, this maybe a challenge for anyone with mobility concerns.
- COUNCIL TAXA payment made to your local authority in order to pay for local services like schools, libraries, and refuse collection. The amount you pay depends on the value of the property.Read more about council Tax in our glossary page.
- Band: D
- PARKINGDetails of how and where vehicles can be parked, and any associated costs.Read more about parking in our glossary page.
- On street
- GARDENA property has access to an outdoor space, which could be private or shared.
- Rear garden,Front garden
- ACCESSIBILITYHow a property has been adapted to meet the needs of vulnerable or disabled individuals.Read more about accessibility in our glossary page.
- Ask agent
Pleasant Place, Bathford, BA1
NEAREST STATIONS
Distances are straight line measurements from the centre of the postcode- Bath Spa Station3.1 miles
- Freshford Station3.9 miles
- Oldfield Park Station4.0 miles
About the agent
Welcome to Camella founded by Melissa Anderson a local Bathonian with a passion for property. We are proud to be a female founded business putting families at the heart of every move. The Camella team works within three core values.
KINDNESS, your home is our home.
INTEGRITY, we do the right thing, we never settle for less than you deserve.
NOTICEABLE, we want your property and our service standout.
Industry affiliations

Notes
Staying secure when looking for property
Ensure you're up to date with our latest advice on how to avoid fraud or scams when looking for property online.
Visit our security centre to find out moreDisclaimer - Property reference 3b3629ad-c8fa-4ef1-b66e-842eccb86f5f. The information displayed about this property comprises a property advertisement. Rightmove.co.uk makes no warranty as to the accuracy or completeness of the advertisement or any linked or associated information, and Rightmove has no control over the content. This property advertisement does not constitute property particulars. The information is provided and maintained by CAMELLA ESTATE AGENTS, Bath. Please contact the selling agent or developer directly to obtain any information which may be available under the terms of The Energy Performance of Buildings (Certificates and Inspections) (England and Wales) Regulations 2007 or the Home Report if in relation to a residential property in Scotland.
*This is the average speed from the provider with the fastest broadband package available at this postcode. The average speed displayed is based on the download speeds of at least 50% of customers at peak time (8pm to 10pm). Fibre/cable services at the postcode are subject to availability and may differ between properties within a postcode. Speeds can be affected by a range of technical and environmental factors. The speed at the property may be lower than that listed above. You can check the estimated speed and confirm availability to a property prior to purchasing on the broadband provider's website. Providers may increase charges. The information is provided and maintained by Decision Technologies Limited. **This is indicative only and based on a 2-person household with multiple devices and simultaneous usage. Broadband performance is affected by multiple factors including number of occupants and devices, simultaneous usage, router range etc. For more information speak to your broadband provider.
Map data ©OpenStreetMap contributors.





