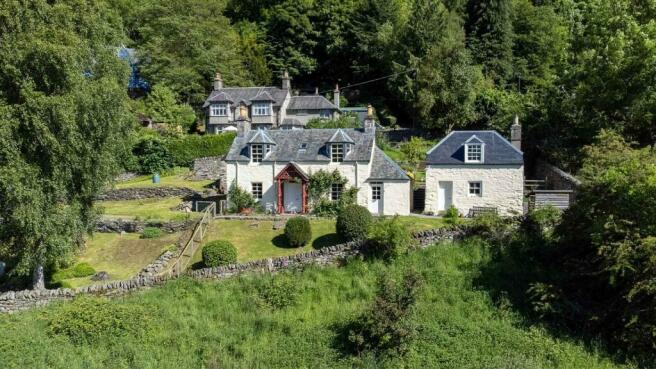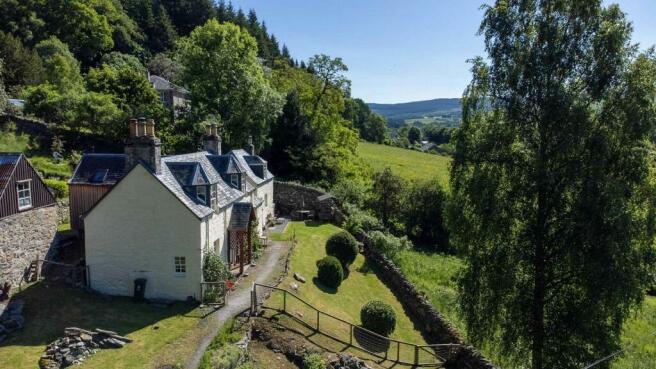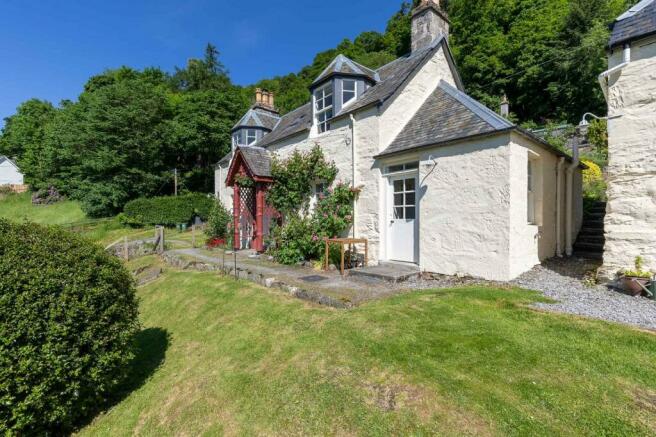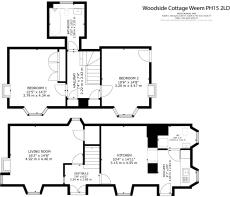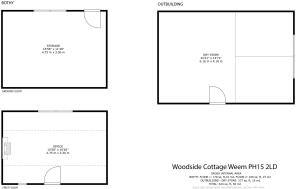Woodside Cottage, Weem, Aberfeldy, Perth And Kinross. PH15 2LD

- PROPERTY TYPE
Cottage
- BEDROOMS
2
- BATHROOMS
2
- SIZE
Ask agent
- TENUREDescribes how you own a property. There are different types of tenure - freehold, leasehold, and commonhold.Read more about tenure in our glossary page.
Ask agent
Key features
- Charming detached cottage
- Two bedrooms
- Beautifully presented
- Walk-in condition
- Two versatile outbuildings
- One outbuilding partially developed
- Elevated location
- Views to surrounding countryside
- Beautiful cottage garden
- Plenty parking
Description
This beautifully presented cottage enjoys an elevated position looking south over the valley to the hills beyond. The cottage and it's two versatile outbuildings are set within lovely gardens.
The main cottage has wooden flooring throughout and is heated with modern electric radiator which are individually controlled. It consists of an attractive living room with wood burning stove set in a stone fireplace. There are under stair cupboard to the end of the room.
The kitchen also has a wood burning stove which also heats the adjacent scullery. The kitchen also features an Everhot electric range cooker with freestanding drawer units to either side and fixed shelving above. There is ample space for a dining table if desired.
The adjoining scullery, has a sink set in floor units with space for a fridge freezer to the side. A useful cloakroom is to the rear with WC, WHB, a washing machine and storage.
Upstairs there are two double bedrooms with dormer windows with quarterlights maximising the views to the front and Velux windows to the back bringing extra light into the rooms. Bedroom one has built in wardrobes and bedroom two has a shelved press. Both bedrooms retain their original fireplaces as features.
There is a beautifully decorated bathroom to the rear with wood panelling all round and a bath, WC and WHB. There are two useful cupboards on the upper landing
There are two outbuildings, both with electricity. "The Bothy" is 2-storey, stonebuilt with slate roof and sits adjacent to the main cottage. The ground floor retains its old cobbled floor, it is undeveloped and currently used for storage. The first floor is accessed via steps from the rear garden and has been fully lined and floored. This attractive room has a wood burning stove set in a fireplace and can be used as an additional living space, home office or similar.
The second outbuilding "The Byre" is stone-built with a corrugated iron roof. It is undeveloped and is currently used for storage and retains some old timber partitioning. It has potential for development subject to the appropriate permissions. There is a small grassed area to the side of the byre which could become it's own outside garden space.
Externally the cottage sits in attractive gardens with a grassed area in front of the cottage. The south-facing rear garden is enclosed by stone walls and features terraces planted with herbaceous flowers. Surrounding this is an area of wildflower meadow with fruit trees. The main parking is on the terraced drive at the cottage level; a former drive at the bottom of the site can also be used for parking. There is also a former garage at this lower level.
Weem is a small village only a few miles from Aberfeldy which benefits from having both primary and secondary schools, a health centre, a community cinema and various sports facilities, including a golf course and tennis courts. The Breadalbane campus
offers further sporting opportunities including swimming and a sports hall. The town also benefits from a variety of independent shops, cafes and a supermarket.
Living Room
4.90m x 4.45m (16' 1" x 14' 7")
Kitchen
4.55m x 3.15m (14' 11" x 10' 4")
Scullery
2.95m x 2.60m (9' 8" x 8' 6")
WC
2.60m x 1.50m (8' 6" x 4' 11")
Bedroom 1
4.35m x 3.80m (14' 3" x 12' 6")
Bedroom 2
4.40m x 3.20m (14' 5" x 10' 6")
Bathroom
3.10m x 2.35m (10' 2" x 7' 9")
Office
4.75m x 3.30m (15' 7" x 10' 10")
Storage
4.75m x 3.50m (15' 7" x 11' 6")
Storage
6.15m x 4.20m (20' 2" x 13' 9")
Brochures
Brochure- COUNCIL TAXA payment made to your local authority in order to pay for local services like schools, libraries, and refuse collection. The amount you pay depends on the value of the property.Read more about council Tax in our glossary page.
- Band: D
- PARKINGDetails of how and where vehicles can be parked, and any associated costs.Read more about parking in our glossary page.
- Yes
- GARDENA property has access to an outdoor space, which could be private or shared.
- Yes
- ACCESSIBILITYHow a property has been adapted to meet the needs of vulnerable or disabled individuals.Read more about accessibility in our glossary page.
- Ask agent
Woodside Cottage, Weem, Aberfeldy, Perth And Kinross. PH15 2LD
NEAREST STATIONS
Distances are straight line measurements from the centre of the postcode- Pitlochry Station7.8 miles
About the agent
J & H Mitchell WS Solicitors and Estate Agents have been at the heart of the Highland Perthshire Community since 1836, and have an unrivalled knowledge of the area, its people and, importantly, the local property market. Our experienced, professional and friendly staff will always be close by to help guide you through the process of selling or buying your home.
Notes
Staying secure when looking for property
Ensure you're up to date with our latest advice on how to avoid fraud or scams when looking for property online.
Visit our security centre to find out moreDisclaimer - Property reference PRA10130. The information displayed about this property comprises a property advertisement. Rightmove.co.uk makes no warranty as to the accuracy or completeness of the advertisement or any linked or associated information, and Rightmove has no control over the content. This property advertisement does not constitute property particulars. The information is provided and maintained by J & H Mitchell, Pitlochry. Please contact the selling agent or developer directly to obtain any information which may be available under the terms of The Energy Performance of Buildings (Certificates and Inspections) (England and Wales) Regulations 2007 or the Home Report if in relation to a residential property in Scotland.
*This is the average speed from the provider with the fastest broadband package available at this postcode. The average speed displayed is based on the download speeds of at least 50% of customers at peak time (8pm to 10pm). Fibre/cable services at the postcode are subject to availability and may differ between properties within a postcode. Speeds can be affected by a range of technical and environmental factors. The speed at the property may be lower than that listed above. You can check the estimated speed and confirm availability to a property prior to purchasing on the broadband provider's website. Providers may increase charges. The information is provided and maintained by Decision Technologies Limited. **This is indicative only and based on a 2-person household with multiple devices and simultaneous usage. Broadband performance is affected by multiple factors including number of occupants and devices, simultaneous usage, router range etc. For more information speak to your broadband provider.
Map data ©OpenStreetMap contributors.
