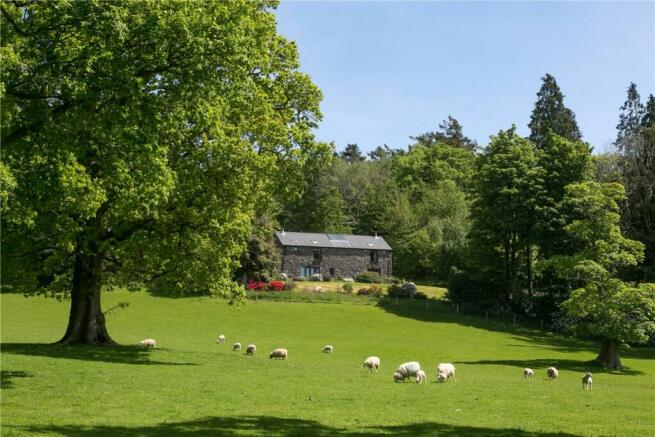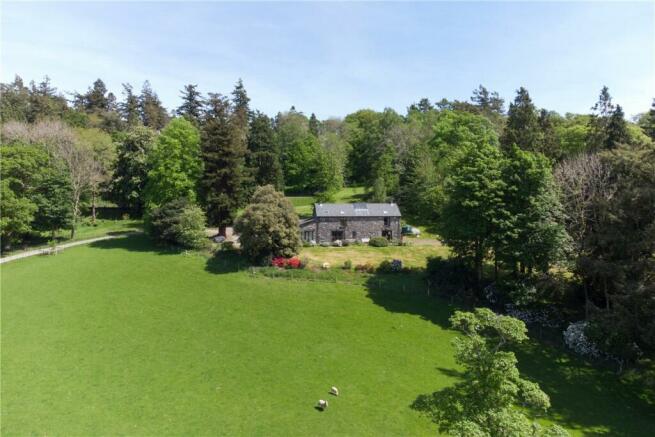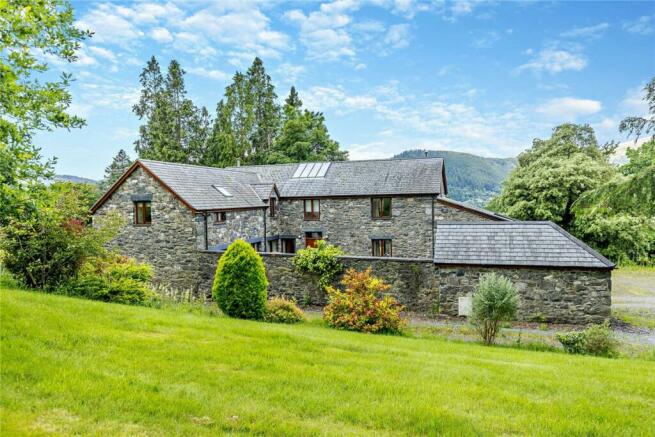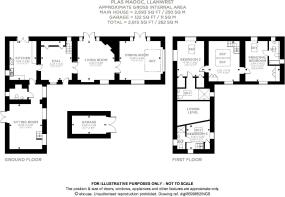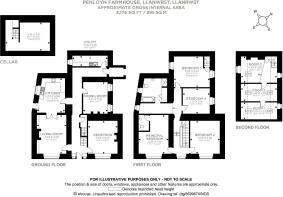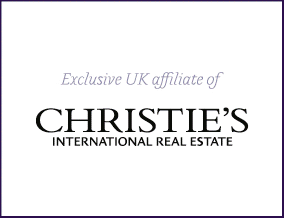
Llanrwst, Conwy, LL26

- PROPERTY TYPE
Country House
- SIZE
Ask agent
- TENUREDescribes how you own a property. There are different types of tenure - freehold, leasehold, and commonhold.Read more about tenure in our glossary page.
Ask agent
Description
of traditional stone outbuildings.
In all extending to circa 122 acres (49.4 hectares)
For sale by private treaty as a whole.
Property
Plas Madoc Estate is set within a picturesque location on the edge of Snowdonia National Park. Records indicate that there has been a house on the site since the fourteenth century. Plas Madoc House was a substantial Country House which extended to over 22 bedrooms. Although the house was demolished in 1952, features from the extensive landscaped gardens remain as well as the outbuildings. The Coach House to Plas Madoc House was converted some 20 years ago to provide the principal residential dwelling which is now known as ‘Plas Madoc’. Plas Madoc provides a wonderful contemporary light and airy home with three double bedrooms and far-reaching views over the Conwy Valley and Snowdonia National Park beyond.
Penloyn Farmhouse is an attractive substantial four bed house with traditional stone outbuildings.
Plas Madoc Lodge was originally built to serve Plas Madoc House and is of charming design. The Lodge provides one bedroom and includes a private courtyard to the rear.
All three properties are set within picturesque private parkland and woodland. Plas Madoc Estate offers a rare opportunity for a purchaser to acquire a manageable and unique estate.
Location
Plas Madoc Estate is located to the north of the market town of Llanwrst in the County of Conwy, North Wales. The Estate adjoins the A470 which connects to the A55 to provide wider transport links to north Wales, Cheshire and beyond. The popular tourist town of Betws-y-Coed lies circa 5 miles south and further afield, Chester lies circa 55 miles east and Manchester 90 miles east.
Plas Madoc
Plas Madoc was converted in 2003 to provide a generously proportioned family home with far reaching views. From the Courtyard, the front door allows access into the Main Hall which benefits from an impressive galleried landing which provides access to the first floor.
The ground floor provides for a well-proportioned Living Room with a log burner and double doors onto the garden. The Dining Room is accessed directly from the Living Room and features roof lights and two sets of double doors to take advantage of the stunning scenery.
The Kitchen is accessed from the Main Hall and features fitted wooden units, a Belfast sink, Aga and glazed doors to the garden with stunning views beyond. The Rear Hall gives access to the Cloakroom and separate Sitting Room which has double doors onto the garden as well as two windows overlooking the Courtyard. A staircase leads up to a mezzanine bedroom complete with an ensuite shower room and impressive exposed beams. There is potential to utilise this area as a self-contained annex. From the Main Hall and galleried landing, the master bedroom is located on the first floor and includes a spacious tiled wet room. The second double bedroom includes an ensuite with bath and shower. Both bedrooms are generously sized with ample storage space, carpeted floors and far-reaching views. Throughout the property, care has been given to retain original features including exposed beams and stonework. The property extends to circa 250sqm. Externally, Plas Madoc benefits from an enclosed Courtyard, landscaped and kitchen gardens. A number of features remain from Plas Madoc House including the garden terrace, a network of paths, outbuildings and an ornamental lake from 1900. The rolling parkland dotted with both deciduous and coniferous trees with views across the Conwy valley towards the mountains remains largely unchanged since the turn of the 20th century.
Penloyn Farmhouse
Penloyn is a detached stone Farmhouse set on the edge of the farmyard with a garden area to the front, side and rear of the house. The ground floor comprises of an entrance hall with timber floor, stairs to the first floor and doors leading into the three reception rooms, rear hall and kitchen. All three reception rooms are well sized and benefit from a fireplace. The utility and kitchen have fitted units, a sink and plumbing for a washing machine. The property has 4 double bedrooms on the first floor and a family bathroom. In all, the property to extends to circa 295sqm. The farmyard includes a 7-bay portal frame shed and a stone and concrete workshop. There are a range of traditional stone buildings including a storage barn, u-shaped range and two standalone stone barns. The traditional stone outbuildings have a wealth of exposed timbers and historic features. Subject to obtaining the necessary planning consents, the traditional outbuildings present scope for re-development.
Plas Madoc Lodge
The Lodge is a charming property thought to have been constructed in circa 1880 as part of Plas Madoc House. The Lodge is of grey stone construction with a steeply pitched slate roof, sandstone quoins and window surrounds. It is single-storey with a small veranda-style porch and sandstone pillars. Inside, there is a reception room with an open fireplace and feature bay window overlooking the drive. There is one double bedroom, separate bathroom and a kitchen with fitted wall and base units. The property extends to circa 47sqm.
Outside, the Lodge has its own private courtyard accessed from the kitchen which incorporates the former pig stys.
Parkland & Woodland
The land extends to circa 122 acres in total with approximately 98 acres of grassland which comprises of the Plas Madoc Parkland. The Parkland trees are mostly in groups of two or three with species including oak, holm oak or ilex (Quercus ilex), deodar (Cedrus deodara), lime, walnut and sweet chestnut. The land is all down to grass and is undulating in nature. The land is suitable for both mowing and grazing and is bordered by Plas Madoc Woodland. The woodland was designed as shooting coverts in the 1850’s and contains a mixture of deciduous and coniferous trees extending in total to circa 24 acres. The Parkland is well connected and has a number of access points from the adjoining road network and driveway.
Method of Sale
The property is offered for sale by private treaty
Tenure & Possession
We are advised that the property is freehold and vacant possession will be given on Plas Madoc, Plas Madoc Lodge the Woodland and part of the Parkland. Penloyn Farm is subject to an existing tenancy and further details are available from the agent.
Planning
Plas Madoc was granted planning consent by Conwy Council under reference 0/22666 in 1999.
Designations
Plas Madoc Estate has a number of Tree Preservation Orders and is a Registered Historic Park and Garden (Grade 2).
Services
The properties all benefit from broadband, mains electricity and water with private septic tanks.
Wayleaves, Easements, & Rights of Way
The property will be sold subject to and with the benefit of all wayleaves, easements and rights of way, whether included in these particulars or not
Health & Safety
We would ask you to be as vigilant as possible when making your inspection, for your own personal safety.
VAT
Any guide prices quoted or discussed are exclusive of VAT. In the event that a sale of the property or any lot or part of the property or entitlements become a chargeable supply for the purposes of VAT, such tax will be payable (or become payable by the purchaser) in addition to the purchase price.
EPC Ratings
Plas Madoc Coach House - D (Potential for D)
Penloyn Farmhouse – F (Potential for D)
Plas Madoc Lodge – G (Potential for C)
Local Authority
Conwy Council
Viewings
Strictly by appointment with the selling agent.
Directions
Travelling north from Llanwrst along the A470, Plas Madog Lodge can be found on your right in circa 700 meters.
What 3 Words
/// dollar.shining.reactions
Brochures
Particulars- COUNCIL TAXA payment made to your local authority in order to pay for local services like schools, libraries, and refuse collection. The amount you pay depends on the value of the property.Read more about council Tax in our glossary page.
- Band: TBC
- PARKINGDetails of how and where vehicles can be parked, and any associated costs.Read more about parking in our glossary page.
- Yes
- GARDENA property has access to an outdoor space, which could be private or shared.
- Yes
- ACCESSIBILITYHow a property has been adapted to meet the needs of vulnerable or disabled individuals.Read more about accessibility in our glossary page.
- Ask agent
Energy performance certificate - ask agent
Llanrwst, Conwy, LL26
NEAREST STATIONS
Distances are straight line measurements from the centre of the postcode- Llanrwst Station0.6 miles
- North Llanrwst Station0.6 miles
- Dolgarrog Station2.4 miles
About the agent
Established in 1855 Carter Jonas is a leading UK property consultancy specialising in Residential, Rural, Commercial and Planning and Development. With 34 offices across the country, including nine in central London and an exclusive affiliation with Christie’s International Real estate offering coverage across over 50 countries, Carter Jonas is best placed to sell, let, or manage your property to a wealth of buyers and tenants.
Established in 1855 Carter Jonas is a leading UK property c
Industry affiliations



Notes
Staying secure when looking for property
Ensure you're up to date with our latest advice on how to avoid fraud or scams when looking for property online.
Visit our security centre to find out moreDisclaimer - Property reference SYR240022. The information displayed about this property comprises a property advertisement. Rightmove.co.uk makes no warranty as to the accuracy or completeness of the advertisement or any linked or associated information, and Rightmove has no control over the content. This property advertisement does not constitute property particulars. The information is provided and maintained by Carter Jonas Rural, Shrewsbury Sales. Please contact the selling agent or developer directly to obtain any information which may be available under the terms of The Energy Performance of Buildings (Certificates and Inspections) (England and Wales) Regulations 2007 or the Home Report if in relation to a residential property in Scotland.
*This is the average speed from the provider with the fastest broadband package available at this postcode. The average speed displayed is based on the download speeds of at least 50% of customers at peak time (8pm to 10pm). Fibre/cable services at the postcode are subject to availability and may differ between properties within a postcode. Speeds can be affected by a range of technical and environmental factors. The speed at the property may be lower than that listed above. You can check the estimated speed and confirm availability to a property prior to purchasing on the broadband provider's website. Providers may increase charges. The information is provided and maintained by Decision Technologies Limited. **This is indicative only and based on a 2-person household with multiple devices and simultaneous usage. Broadband performance is affected by multiple factors including number of occupants and devices, simultaneous usage, router range etc. For more information speak to your broadband provider.
Map data ©OpenStreetMap contributors.
