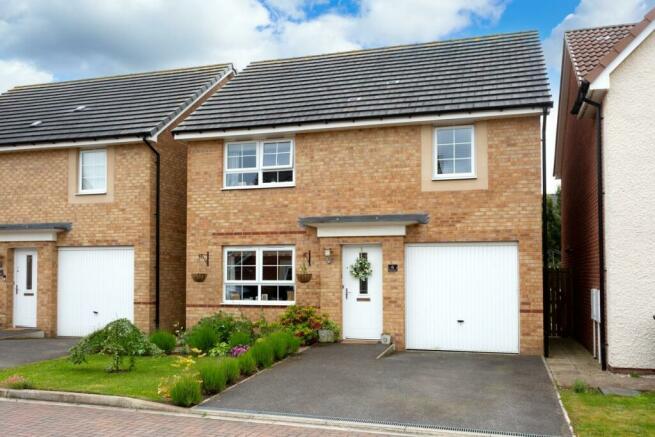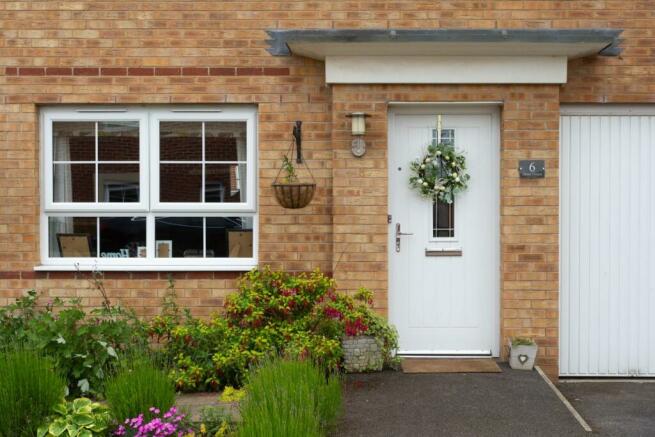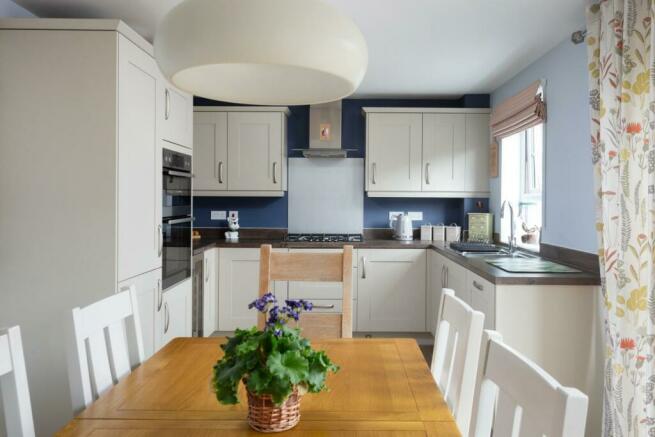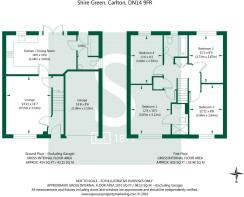
Shire Green, Carlton, Goole

- PROPERTY TYPE
Detached
- BEDROOMS
4
- BATHROOMS
2
- SIZE
Ask agent
- TENUREDescribes how you own a property. There are different types of tenure - freehold, leasehold, and commonhold.Read more about tenure in our glossary page.
Freehold
Key features
- Detached Family Home
- 4 Double Bedrooms
- Bedroom En-suite
- Stunning House Bathroom
- Open Plan Kitchen Diner
- Spacious Lounge
- Beautiful Rear Garden
- All Mains Services
- Popular Residential Area
- 6 Years Remaining New Homes Warranty
Description
The property welcomes you through a front uPVC composite door into a entrance hallway with staircase leading to the first floor arrangement. A single doorway leads into a spacious yet cosy lounge with impressive décor colour choices. There is space to facilitate appropriate lounge furniture in addition to a double-glazed window adjoining the front elevation. Located off the lounge is an important under stairs storage cupboard.
The kitchen diner is located to the rear of the property with a pair of French doors leading directly onto the outside patio and beyond. The kitchen area is positioned to the left and showcases a beautiful shaker style kitchen with wall and base units to three sides incorporating a number of built in appliances such as fridge, freezer, dishwasher, oven & grill and gas hob with extractor hood over. The different tones of blue contrast impressively with the kitchen and oak effect laminate flooring.
The dining area merges with the kitchen to create a more open plan arrangement and has the space to accommodate a dining room table and chairs. Located off the dining area is an important utility room having provisions in place for laundry facilities and a secondary rear door. Adjacent to the utility is a ground floor cloakroom wc.
To the first floor, the property is further enhanced by four well proportioned bedrooms, all double in size and benefitting from a double glazed window and central heating radiator.
The principal bedroom is positioned to the left hand side and is complimented by a modern en suite, comprising a shower, hand wash basin and low flush wc. Having four double bedrooms is undoubtedly one of the key selling features along with the notable storage, thanks to two separate cupboards off the landing.
The property’s internal accommodation is completed by a stunning house bathroom which comprises a traditional three piece suite with stunning darker grey surrounding tiling. In addition, there is a fitted shower above the bath with shower screen, frosted double glazed window to the rear and a chrome heated towel rail.
Externally the property is located within a popular residential development on the edge of what is, a very sought after village location. To the front there is off street parking with access into the integral garage and a pleasant front garden to the side with a variety of shrubs and colourful plants.
A pathway runs alongside the property to the rear garden which opens out to a wonderful enclosed rear garden. The present owners have spent considerable amounts of time, money and effort landscaping and designing the garden. The garden faces directly south and enjoys the sun throughout the day and into the evening. An extended patio immediately from the house allows enough space for garden furniture and is perfect for outdoor dining and entertaining. Planted garden sleepers divide the patio and lawned area with colourful herbaceous borders and enclosed fenced boundaries to all three sides.
The property benefits from all mains services and still has 6 years remaining on the new homes guarantee.
Tenure: Freehold
Services/Utilities: Mains Gas, Electricity, Water and Sewerage are understood to be connected
Broadband Coverage: Up to 1600* Mbps download speed
EPC Rating: A
Council Tax: D – North Yorkshire Council
Current Planning Permission: No current valid planning permissions
*Download speeds vary by broadband providers so please check with them before purchasing.
Viewings: Strictly via the selling agent – Stephensons Estate Agents –
Although these particulars are thought to be materially correct their accuracy cannot be guaranteed and they do not form part of any contract.
Brochures
Shire Green, Carlton, GooleBrochure- COUNCIL TAXA payment made to your local authority in order to pay for local services like schools, libraries, and refuse collection. The amount you pay depends on the value of the property.Read more about council Tax in our glossary page.
- Ask agent
- PARKINGDetails of how and where vehicles can be parked, and any associated costs.Read more about parking in our glossary page.
- Yes
- GARDENA property has access to an outdoor space, which could be private or shared.
- Yes
- ACCESSIBILITYHow a property has been adapted to meet the needs of vulnerable or disabled individuals.Read more about accessibility in our glossary page.
- Ask agent
Shire Green, Carlton, Goole
Add an important place to see how long it'd take to get there from our property listings.
__mins driving to your place
Your mortgage
Notes
Staying secure when looking for property
Ensure you're up to date with our latest advice on how to avoid fraud or scams when looking for property online.
Visit our security centre to find out moreDisclaimer - Property reference 33177817. The information displayed about this property comprises a property advertisement. Rightmove.co.uk makes no warranty as to the accuracy or completeness of the advertisement or any linked or associated information, and Rightmove has no control over the content. This property advertisement does not constitute property particulars. The information is provided and maintained by Stephensons, Selby. Please contact the selling agent or developer directly to obtain any information which may be available under the terms of The Energy Performance of Buildings (Certificates and Inspections) (England and Wales) Regulations 2007 or the Home Report if in relation to a residential property in Scotland.
*This is the average speed from the provider with the fastest broadband package available at this postcode. The average speed displayed is based on the download speeds of at least 50% of customers at peak time (8pm to 10pm). Fibre/cable services at the postcode are subject to availability and may differ between properties within a postcode. Speeds can be affected by a range of technical and environmental factors. The speed at the property may be lower than that listed above. You can check the estimated speed and confirm availability to a property prior to purchasing on the broadband provider's website. Providers may increase charges. The information is provided and maintained by Decision Technologies Limited. **This is indicative only and based on a 2-person household with multiple devices and simultaneous usage. Broadband performance is affected by multiple factors including number of occupants and devices, simultaneous usage, router range etc. For more information speak to your broadband provider.
Map data ©OpenStreetMap contributors.






