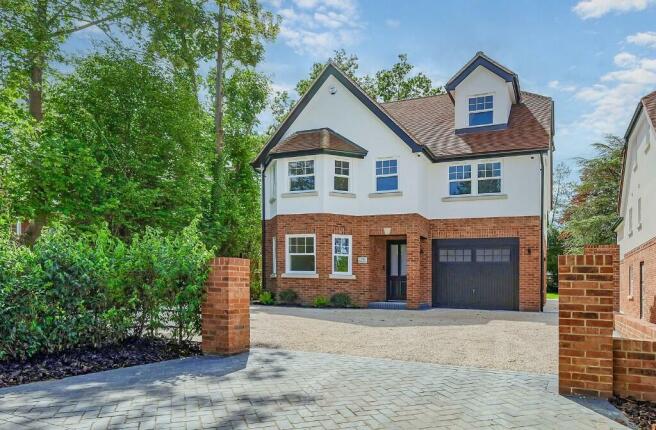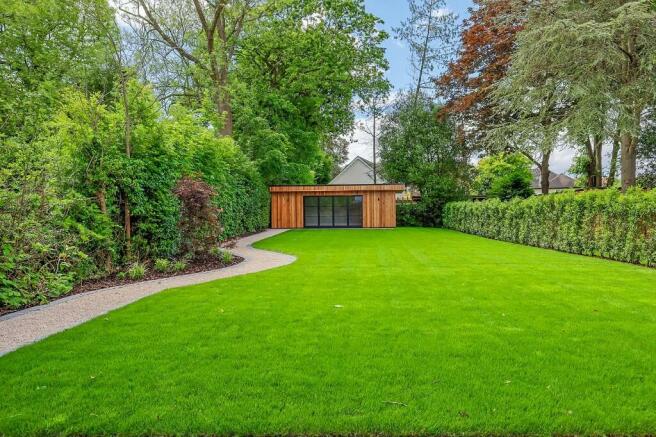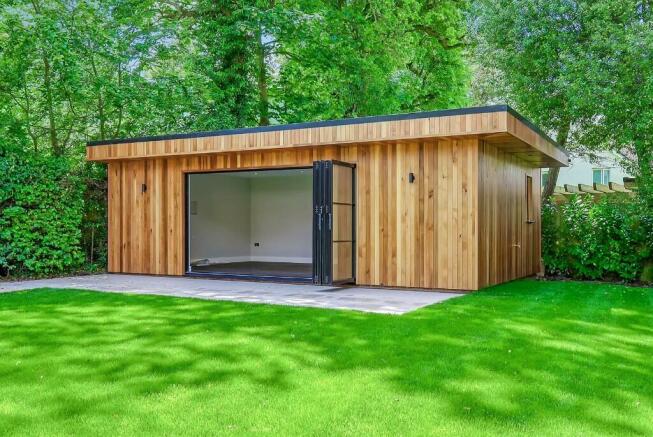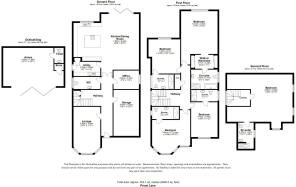
Priests Lane, Shenfield, Brentwood, Essex, CM15

- PROPERTY TYPE
Detached
- BEDROOMS
5
- BATHROOMS
5
- SIZE
Ask agent
- TENUREDescribes how you own a property. There are different types of tenure - freehold, leasehold, and commonhold.Read more about tenure in our glossary page.
Ask agent
Key features
- One of two Edwardian style new homes
- Sought after 'Priests Lane' location
- Five bedrooms with ensuites
- Luxurious specification
- Underfloor heating throughout
- Solar panels for battery storage
- Air source heat pump
- Control 4 lighting and electric car charging point
- Superb west facing rear garden with Cedar cabin
- Ready for occupation
Description
Reception Hall
Lounge 19' 3'' x 11' 2'' (5.86m x 3.40m)
Cloakroom
Office 11' 4'' x 7' 9'' (3.45m x 2.36m)
Utility Room 11' 2'' x 6' 7'' (3.40m x 2.01m)
Kitchen/Family/Dining Room 27' 2'' x 25' 9'' (8.27m x 7.84m) at max. point.
First Floor Landing
Master Bedroom 17' 9'' x 15' 2'' (5.41m x 4.62m)
Walk-in Wardrobe 11' 0'' x 5' 11'' (3.35m x 1.80m) to front of wardrobes.
En-suite Bathroom
Bedroom Two 15' 10'' x 12' 7'' (4.82m x 3.83m) Max.
En-suite Shower 11' 2'' x 5' 5'' (3.40m x 1.65m)
Bedroom Three 14' 3'' x 13' 2'' (4.34m x 4.01m) Max.
En-suite Shower 9' 0'' x 6' 1'' (2.74m x 1.85m)
Bedroom Four 14' 6'' x 11' 2'' (4.42m x 3.40m)
En-suite Shower Room 11' 0'' x 5' 7'' (3.35m x 1.70m)
Second Floor Landing
Bedroom/Bedroom Five 19' 8'' x 27' 2'' (5.99m x 8.27m)
En-suite Shower 10' 11'' x 6' 6'' (3.32m x 1.98m) Max.
Cabin 25' 1'' x 15' 11'' (7.64m x 4.85m)
Cloakroom and store cupboard
*Solar Panels
The solar panels have the potential to add batteries, if required, that can then store solar electric with the option to top up during a lower night-time tariff.
Brochures
Brochure- COUNCIL TAXA payment made to your local authority in order to pay for local services like schools, libraries, and refuse collection. The amount you pay depends on the value of the property.Read more about council Tax in our glossary page.
- Ask agent
- PARKINGDetails of how and where vehicles can be parked, and any associated costs.Read more about parking in our glossary page.
- Yes
- GARDENA property has access to an outdoor space, which could be private or shared.
- Yes
- ACCESSIBILITYHow a property has been adapted to meet the needs of vulnerable or disabled individuals.Read more about accessibility in our glossary page.
- Ask agent
Energy performance certificate - ask agent
Priests Lane, Shenfield, Brentwood, Essex, CM15
NEAREST STATIONS
Distances are straight line measurements from the centre of the postcode- Shenfield Station0.6 miles
- Brentwood Station1.2 miles
- West Horndon Station3.9 miles
About the agent
Extensive market knowledge, experience and professionalism are the core ingredients of our estate agency. Covering the vibrant Essex property market, where we have earned our reputation from a combined experience of over 78 years, we offer a full, accredited, estate agency service with a proven track record in sales, lettings and property management.
Use our extensive knowledge of the property market to ensure the smoothest possible move.
Contact us on 01277 225191 to arrange a fr
Notes
Staying secure when looking for property
Ensure you're up to date with our latest advice on how to avoid fraud or scams when looking for property online.
Visit our security centre to find out moreDisclaimer - Property reference 11894343. The information displayed about this property comprises a property advertisement. Rightmove.co.uk makes no warranty as to the accuracy or completeness of the advertisement or any linked or associated information, and Rightmove has no control over the content. This property advertisement does not constitute property particulars. The information is provided and maintained by WN Properties, Shenfield. Please contact the selling agent or developer directly to obtain any information which may be available under the terms of The Energy Performance of Buildings (Certificates and Inspections) (England and Wales) Regulations 2007 or the Home Report if in relation to a residential property in Scotland.
*This is the average speed from the provider with the fastest broadband package available at this postcode. The average speed displayed is based on the download speeds of at least 50% of customers at peak time (8pm to 10pm). Fibre/cable services at the postcode are subject to availability and may differ between properties within a postcode. Speeds can be affected by a range of technical and environmental factors. The speed at the property may be lower than that listed above. You can check the estimated speed and confirm availability to a property prior to purchasing on the broadband provider's website. Providers may increase charges. The information is provided and maintained by Decision Technologies Limited. **This is indicative only and based on a 2-person household with multiple devices and simultaneous usage. Broadband performance is affected by multiple factors including number of occupants and devices, simultaneous usage, router range etc. For more information speak to your broadband provider.
Map data ©OpenStreetMap contributors.





