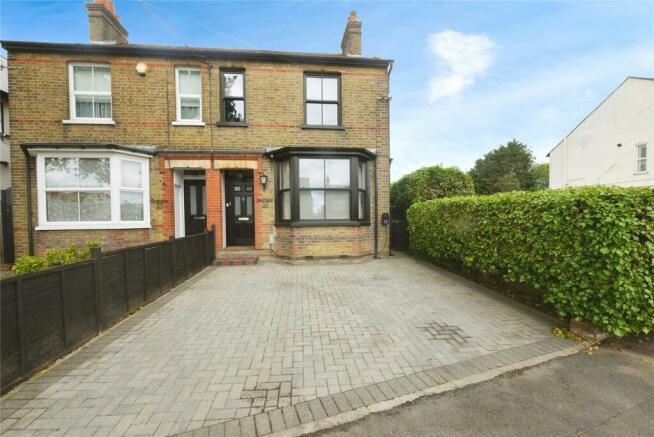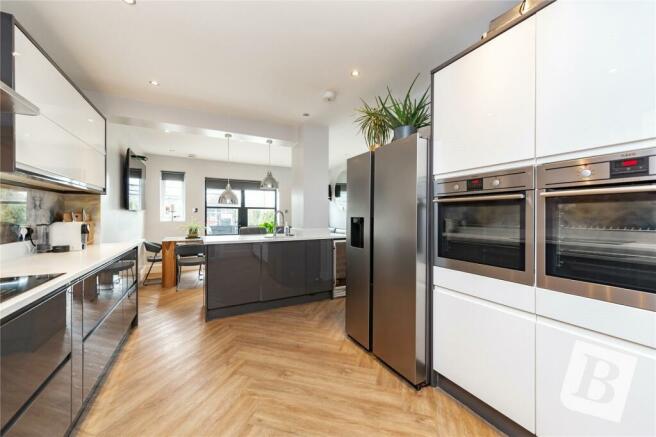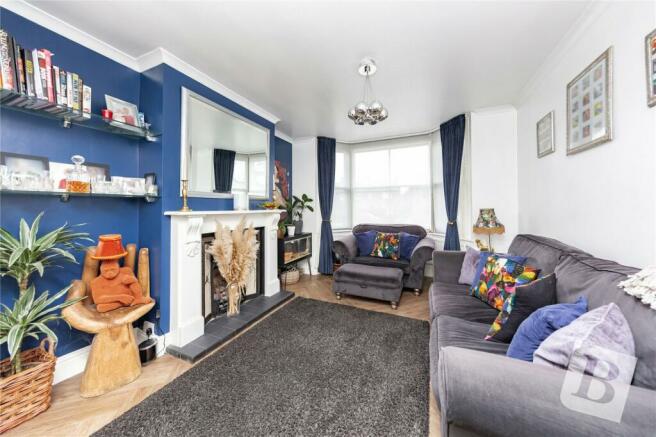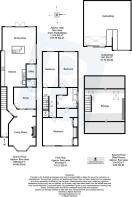
Fyfield Road, Ongar, Essex, CM5

- PROPERTY TYPE
Semi-Detached
- BEDROOMS
3
- BATHROOMS
1
- SIZE
1,374 sq ft
128 sq m
- TENUREDescribes how you own a property. There are different types of tenure - freehold, leasehold, and commonhold.Read more about tenure in our glossary page.
Freehold
Description
*PLANNING PASSED FOR EXTENSION*
*SPACIOUS ACCOMODATION*
*STUNNING INTERIOR THROUGHOUT*
*OPEN PLAN KITCHEN/DINING ROOM*
*TWO RECEPTION ROOMS*
*80' REAR GARDEN*
*MODERN DETACHED GARDEN ROOM 18' X 17'8*
Overview & Location
'Heathfield' is a delightful semi-detached period home offering spacious accommodation combined with a stunning interior. An internal viewing is required to appreciate this fine home with ground floor including cloakroom, two formal reception rooms and contemporary style kitchen/dining room providing the very best in open plan contemporary style living. To the first floor there are three bedrooms, delightful feature Jack & Jill bathroom and further second floor loft room. Externally the property features an impressive rear garden extending to some 80' and includes a detached garden room measuring 18' x 17'8. The property further benefits from a private driveway for two vehicles. Located within a central position to the vibrant high street, close to picturesque countryside and within close proximity of the popular Ongar Academy and a selection of highly regarded primary schools. For the commuter the property offers convenient road links and for buyer wishing to travel into (truncated)
Planning Permission
The property benefits from planning permission passed for an extended loft conversion, with rear dormer and front roof lights. Single storey side extension and alteration to roof of existing single storey rear extension to form a flat roof with roof light. Application Ref: EPF/1413/23
Main Accomodation
Entrance via part glazed translucent door to entrance hall.
Entrance Hall
Staircase ascending to first floor. Ceiling cornice. Radiator. Feature tiled floor. Door to inner hallway.
Inner Hallway
Under stairs storage cupboard. Doors to following accommodation.
Reception One
16' 6" x 11' 2"
Secondary glazed bay window to front elevation and further two translucent glazed window to reception room. Ceiling cornice. Attractive central feature fire place with ornate style surround.
Reception Two
8' 10" x 8' 8"
Double glazed translucent window to side elevation. Door to cloakroom. Please note this room is currently being used as a home salon but has various uses including play room, home office or secondary lounge.
Cloakroom
Wall mounted extractor fan. Suite comprises pedestal wash basin and low level WC. Tiled floor with under floor heating.
Open Plan Kitchen/Dining Room
7.3m (Max) x 4.22m (Max) - This is the focal point of the ground floor offering the very best in contemporary style open plan living space.
Kitchen
13' 10" x 8' 5"
Fitted with a range of high gloss eye and base level units with contrasting work surfaces, tiled splash back and feature glass upstand. Integrated appliances include AEG double oven, AEG five ring induction hob with matching extractor hood above and Neue dishwasher. Provision for free standing American style fridge freezer. Central Island with one sink bowl unit with mixer tap and recess for bar stools. Recess ceiling lights. Feature floor with under floor heating. Open plan to living/dining area.
Living/Dining Area
13' 10" x 8' 11"
Double glazed windows to dual elevation with further feature double doors providing access to the rear garden. Recess ceiling lights. Feature floor with under floor heating. Radiator.
First Floor
First Floor Landing
Door providing access to staircase ascending to loft room. Doors to following accommodation.
Bedroom One
13' 9" x 10' 9"
Two secondary glazed windows to front elevation. Ceiling cornice. Fitted wardrobes and recess for TV to one wall. Door to dressing area.
Dressing Area
Recess ceiling lights. Fitted with a range of rails and shelving. Tiled floor. Door to Jack & Gill bathroom.
Bedroom Two
14' 5" x 7' 1"
Double glazed window to rear elevation. Radiator.
Jack & Jill Bathroom
Double glazed translucent window to side elevation. Recess ceiling lights. Suite comprises of panelled bath with chrome fitments including rain fall shower head and glass shower screen, pedestal wash hand basin with tiled splash back and low level WC. Heated chrome towel rail. Tiled floor with under floor heating.
Bedroom Three
7' 7" x 14' 1"
Double glazed window to rear elevation. Radiator.
Second Floor
Loft Room
14' 3" x 11' 11"
Two skylight windows. Eaves storage. Please note there is some restricted head height.
Exterior
Front Elevation
The property benefits from a private block paved driveway proving off street parking for two vehicles.
Rear Garden
Extending to approximately 80'. Commences with a paved terrace ideal for entertaining. Double side gate providing access to side and front elevation. The remainder of the garden is laid with artificial grass making this very low maintenance with contemporary style fencing to one side. Pathway serving the detached outbuilding.
Detached Garden Room
18' 0" x 17' 8"
Double glazed doors and part glazed roof. Further double glazed translucent window to front elevation. Recess ceiling lights. This fantastic space is currently being used as a games room/bar but has various uses including home office or gymnasium.
Agents Note
The council tax banding for this property set out on the council website is band D.
Brochures
Particulars- COUNCIL TAXA payment made to your local authority in order to pay for local services like schools, libraries, and refuse collection. The amount you pay depends on the value of the property.Read more about council Tax in our glossary page.
- Band: D
- PARKINGDetails of how and where vehicles can be parked, and any associated costs.Read more about parking in our glossary page.
- Yes
- GARDENA property has access to an outdoor space, which could be private or shared.
- Yes
- ACCESSIBILITYHow a property has been adapted to meet the needs of vulnerable or disabled individuals.Read more about accessibility in our glossary page.
- Ask agent
Fyfield Road, Ongar, Essex, CM5
NEAREST STATIONS
Distances are straight line measurements from the centre of the postcode- Epping Station5.8 miles
About the agent
Balgores Hayes are firmly placed as one of the areas leading independent Estate Agents with a network of offices throughout Essex. The Ongar office is headed by partner and director Paul Hayes who along with a dynamic and experienced team specialise in all aspects of selling and letting property within the local area.
All properties instructed to sell or let will be marketed from our two offices offering maximum exposure for one
Notes
Staying secure when looking for property
Ensure you're up to date with our latest advice on how to avoid fraud or scams when looking for property online.
Visit our security centre to find out moreDisclaimer - Property reference BAH210082. The information displayed about this property comprises a property advertisement. Rightmove.co.uk makes no warranty as to the accuracy or completeness of the advertisement or any linked or associated information, and Rightmove has no control over the content. This property advertisement does not constitute property particulars. The information is provided and maintained by Balgores Hayes, Ongar. Please contact the selling agent or developer directly to obtain any information which may be available under the terms of The Energy Performance of Buildings (Certificates and Inspections) (England and Wales) Regulations 2007 or the Home Report if in relation to a residential property in Scotland.
*This is the average speed from the provider with the fastest broadband package available at this postcode. The average speed displayed is based on the download speeds of at least 50% of customers at peak time (8pm to 10pm). Fibre/cable services at the postcode are subject to availability and may differ between properties within a postcode. Speeds can be affected by a range of technical and environmental factors. The speed at the property may be lower than that listed above. You can check the estimated speed and confirm availability to a property prior to purchasing on the broadband provider's website. Providers may increase charges. The information is provided and maintained by Decision Technologies Limited. **This is indicative only and based on a 2-person household with multiple devices and simultaneous usage. Broadband performance is affected by multiple factors including number of occupants and devices, simultaneous usage, router range etc. For more information speak to your broadband provider.
Map data ©OpenStreetMap contributors.





