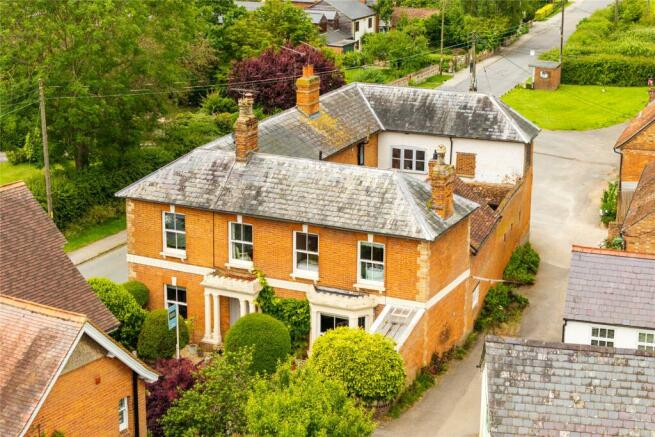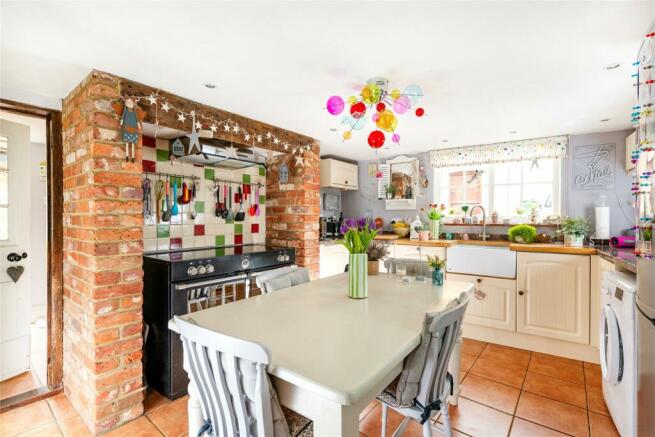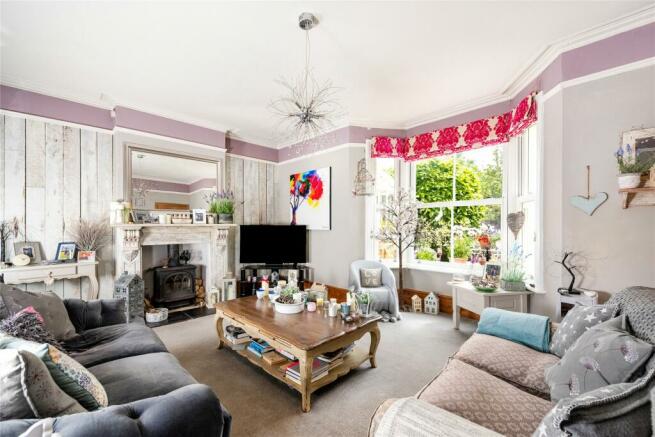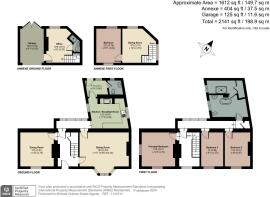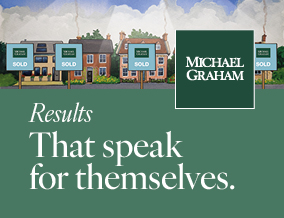
High Street, North Marston, Buckinghamshire, MK18

- PROPERTY TYPE
House
- BEDROOMS
3
- BATHROOMS
2
- SIZE
2,016 sq ft
187 sq m
- TENUREDescribes how you own a property. There are different types of tenure - freehold, leasehold, and commonhold.Read more about tenure in our glossary page.
Freehold
Key features
- Period attached property with an annexe
- Three bedrooms, bathroom, shower room
- Kitchen/breakfast room
- Sitting room, dining room, cloakroom
- Annexe - one bedroom, sitting room, shower room, office
- Enclosed courtyard garden, garage, on street parking
- Grammar school catchment
- Village location with Michelin recommended public house
Description
The building has a long village history, previously housing a tailor's and an antique shop. It retains period features including bay and sash windows, original fireplaces, wood burners, wooden and Karndean flooring, high ceilings and coving.
The courtyard garden is walled, enclosed and low maintenance.
Ground Floor
The country style kitchen/breakfast room is dual aspect and fitted with painted wooden kitchen units and a butler sink with wooden worksurface surround. There is tiled flooring with space within a brick chimney breast for a range cooker. The hallway has a wooden spindled balustrade staircase rising to the first floor. The sitting room has a bay sash windows and a fireplace with a wood burner. The dining room has Karndean flooring, a sash window, and a brick fireplace with a wood burner.
Outside
The private, walled courtyard garden is a tranquil setting for entertaining. There are terracotta tiles and a covered veranda seating area. The rear of the garage is open, with barn doors leading to the street. A door from the garage leads to the annexe accommodation. The gravelled front garden provides another seating and entertaining area.
Situation and Schooling
The village of North Marston has a village hall, a C of E combined primary school and a sports field. There is a village shop and a Michelin recommended public house. Waddesdon is located about 5 miles away. North Marston is in the catchment of Royal Latin School in Buckingham and two other grammar schools within a 10 mile radius.
Brochures
Web Details- COUNCIL TAXA payment made to your local authority in order to pay for local services like schools, libraries, and refuse collection. The amount you pay depends on the value of the property.Read more about council Tax in our glossary page.
- Band: D
- PARKINGDetails of how and where vehicles can be parked, and any associated costs.Read more about parking in our glossary page.
- Yes
- GARDENA property has access to an outdoor space, which could be private or shared.
- Yes
- ACCESSIBILITYHow a property has been adapted to meet the needs of vulnerable or disabled individuals.Read more about accessibility in our glossary page.
- Step-free access
High Street, North Marston, Buckinghamshire, MK18
NEAREST STATIONS
Distances are straight line measurements from the centre of the postcode- Aylesbury Vale Parkway Station4.6 miles



Established for over 50 years, Michael Graham has a long heritage of assisting buyers, sellers, landlords and tenants to successfully navigate the property market. With fourteen offices covering Buckingham and the surrounding villages as well as the neighbouring areas of Buckinghamshire, Bedfordshire, Cambridgeshire, Hertfordshire, Northamptonshire, Leicestershire, Warwickshire and Oxfordshire, we have access to some of the region's most desirable town and country homes.
Give Your Home Our Marketing AdvantageExperience
Established estate agency for over 50 years.
Extensive
Local knowledge and market understanding.
Reputation
For quality, service and trust.
Complete Service
From property buying, renting and letting to private finance and land acquisition.
London Calling
Marketing homes from our region to London and Home Counties buyers looking to relocate.
Notes
Staying secure when looking for property
Ensure you're up to date with our latest advice on how to avoid fraud or scams when looking for property online.
Visit our security centre to find out moreDisclaimer - Property reference BUC240185. The information displayed about this property comprises a property advertisement. Rightmove.co.uk makes no warranty as to the accuracy or completeness of the advertisement or any linked or associated information, and Rightmove has no control over the content. This property advertisement does not constitute property particulars. The information is provided and maintained by Michael Graham, Buckingham. Please contact the selling agent or developer directly to obtain any information which may be available under the terms of The Energy Performance of Buildings (Certificates and Inspections) (England and Wales) Regulations 2007 or the Home Report if in relation to a residential property in Scotland.
*This is the average speed from the provider with the fastest broadband package available at this postcode. The average speed displayed is based on the download speeds of at least 50% of customers at peak time (8pm to 10pm). Fibre/cable services at the postcode are subject to availability and may differ between properties within a postcode. Speeds can be affected by a range of technical and environmental factors. The speed at the property may be lower than that listed above. You can check the estimated speed and confirm availability to a property prior to purchasing on the broadband provider's website. Providers may increase charges. The information is provided and maintained by Decision Technologies Limited. **This is indicative only and based on a 2-person household with multiple devices and simultaneous usage. Broadband performance is affected by multiple factors including number of occupants and devices, simultaneous usage, router range etc. For more information speak to your broadband provider.
Map data ©OpenStreetMap contributors.
