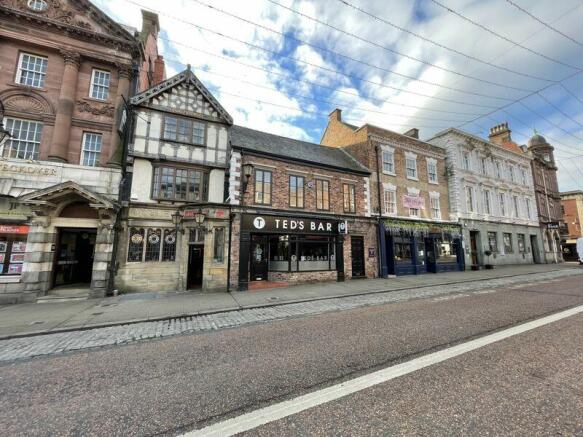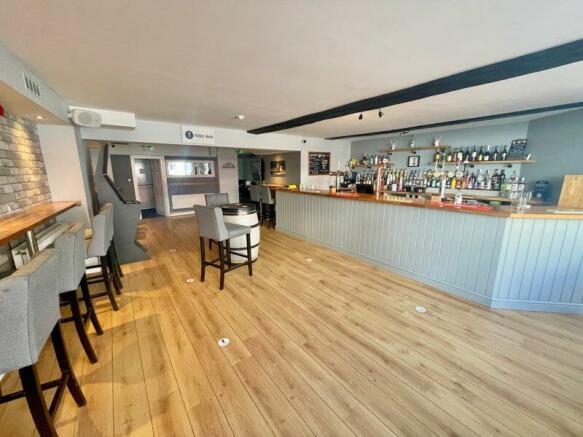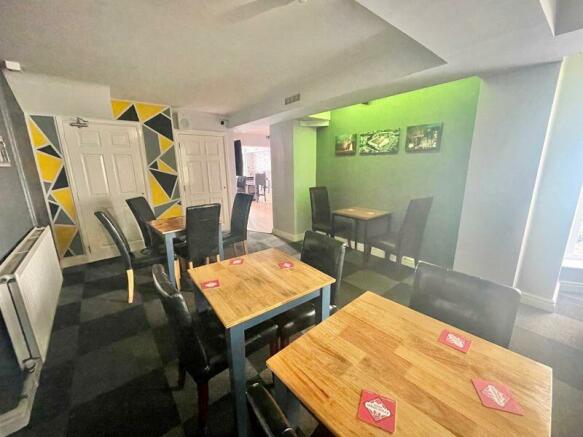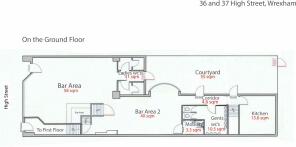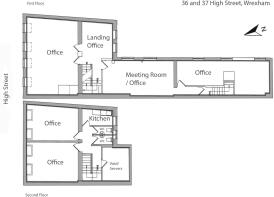High Street, Wrexham

- PROPERTY TYPE
Detached
- SIZE
Ask agent
- TENUREDescribes how you own a property. There are different types of tenure - freehold, leasehold, and commonhold.Read more about tenure in our glossary page.
Freehold
Key features
- Freehold Commercial Opportunity
- Spacious & Flexible-Use Property
- Amidst Various of Prominent Traders
- Bar to Ground Floor
- Offices to Two Floors Above
Description
On The Ground Floor (Ted's Bar)
Bar Area 1
19' 8'' x 16' 0'' (6.00m x 4.88m)
Bar Area 2
17' 0'' x 11' 9'' (5.17m x 3.58m)
Lounge Area
20' 1'' x 12' 9'' (6.12m x 3.88m)
Ladies WC
12' 1'' x 7' 10'' (3.68m x 2.40m)
Gents WC
15' 9'' x 11' 10'' (4.79m x 3.61m)
Mobility WC
7' 2'' x 4' 11'' (2.19m x 1.50m)
Rear Gents WC
8' 4'' x 7' 1'' (2.54m x 2.15m)
Kitchen
12' 2'' x 11' 8'' (3.71m x 3.56m)
Outside Courtyard
Ground Floor Entrance
Approached through a panelled door. Fire alarm system and controls. Heat detection / smoke alarm. Radiator. Ceiling spot-lights. Staircase to First Floor Landing.
Landing
Radiator. Stairs off to Second Floor.
Reception
12' 1'' x 10' 8'' (3.69m x 3.25m)
Exposed ceiling beam. Central heating control and thermostat. Strike box for fire alarm. Heat detection / smoke alarm. Emergency lighting.
Office 1
18' 0'' x 13' 9'' (5.48m x 4.19m)
Intercom to Ground Floor entrance door. Low voltage halogen lighting panels. Radiator. Heat detection / smoke alarm. Emergency lighting. Media and telephone connection points. Folding partition screen to:
Office 2
18' 2'' x 12' 7'' (5.54m x 3.83m)
Low voltage halogen lighting panels. Radiator. Media and telephone connection points.
Meeting Room
24' 8'' x 12' 8'' (7.52m x 3.86m)
Feature exposed brickwork and original timberwork. Low voltage halogen lighting panels. Two radiators. Heat detection / smoke alarm. Emergency lighting. Media and telephone connection points.
Rear Lobby
Radiator. Fire exit door to ground floor and rear garden.
Admin Office 1
15' 8'' x 8' 9'' (4.78m x 2.66m)
Media and telephone connection points.
Admin Office 2
12' 6'' x 11' 9'' (3.82m x 3.57m)
Radiator. Media and telephone connection points.
Second Floor Landing
Radiator. Feature exposed original timbers including truss and purlin.
Server Room
13' 3'' x 6' 4'' (4.03m x 1.92m)
Managerial Office 1
18' 0'' x 13' 7'' (5.48m x 4.13m)
Radiator. Media and telephone connection points. Air conditioning unit. Feature original purlins and exposed roof truss. Wall lighting.
Managerial Office 2
18' 2'' x 11' 6'' (5.54m x 3.51m)
Radiator. Media and telephone connection points. Air conditioning unit. Feature original purlins and exposed roof truss. Wall lighting.
Kitchen
10' 8'' x 5' 1'' (3.26m x 1.56m)
Fitted with stainless steel single-drainer sink unit set into three base storage cupboards. Laminate topped work surface. Space for refrigerator. Electric hot water geyser. Radiator.
WC 1
6' 8'' x 2' 9'' (2.04m x 0.83m)
Fitted two-piece suite comprising close-flush wc and wash-hand basin. Hot water geyser.
WC 2
6' 8'' x 3' 1'' (2.04m x 0.94m)
Fitted two-piece suite comprising close-flush wc and wash-hand basin. Hot water geyser.
Basement / Beer Cellar 1
18' 1'' x 11' 10'' (5.50m x 3.61m)
Basement / Beer Cellar 1
18' 6'' x 11' 8'' (5.63m x 3.55m)
Former Rent Passing
The most recent rent roll for the property comprised a total of £36,000 for both ground and upper floor accommodation.
Business Rates
From an online query with the Valuation Office website, the property comprises two hereditaments, each having current Rateable Values of:
Ted's Bar £16,500.
Offices First and Second Floors £10,500.
EPC
There are two EPC ratings for the property:
Ground Floor - Band 80|D - Expiry October 2028.
First and Second Floors - Band 119|E - Expiry October 2028.
Directions
The property is prominently situated on High Street, Wrexham -See attached city centre plan.
Brochures
Property BrochureFull Details- COUNCIL TAXA payment made to your local authority in order to pay for local services like schools, libraries, and refuse collection. The amount you pay depends on the value of the property.Read more about council Tax in our glossary page.
- Ask agent
- PARKINGDetails of how and where vehicles can be parked, and any associated costs.Read more about parking in our glossary page.
- Ask agent
- GARDENA property has access to an outdoor space, which could be private or shared.
- Yes
- ACCESSIBILITYHow a property has been adapted to meet the needs of vulnerable or disabled individuals.Read more about accessibility in our glossary page.
- Ask agent
High Street, Wrexham
NEAREST STATIONS
Distances are straight line measurements from the centre of the postcode- Wrexham Central Station0.3 miles
- Wrexham General Station0.5 miles
- Gwersyllt Station2.2 miles
About the agent
Property since 1862
Bowen providing local homeowners with expert advice since 1862, our team are here to guide you through every step of your property journey. Whether you are looking to buy, sell, rent or let, we provide a range of services designed to protect and enhance your property.
We do this by listening to your needs while looking at the bigger picture, delivering clear and honest advice that points you in the right direction. Your home is in safe hands with Bowen.
Industry affiliations

Notes
Staying secure when looking for property
Ensure you're up to date with our latest advice on how to avoid fraud or scams when looking for property online.
Visit our security centre to find out moreDisclaimer - Property reference 11240550. The information displayed about this property comprises a property advertisement. Rightmove.co.uk makes no warranty as to the accuracy or completeness of the advertisement or any linked or associated information, and Rightmove has no control over the content. This property advertisement does not constitute property particulars. The information is provided and maintained by Bowen, Wrexham. Please contact the selling agent or developer directly to obtain any information which may be available under the terms of The Energy Performance of Buildings (Certificates and Inspections) (England and Wales) Regulations 2007 or the Home Report if in relation to a residential property in Scotland.
*This is the average speed from the provider with the fastest broadband package available at this postcode. The average speed displayed is based on the download speeds of at least 50% of customers at peak time (8pm to 10pm). Fibre/cable services at the postcode are subject to availability and may differ between properties within a postcode. Speeds can be affected by a range of technical and environmental factors. The speed at the property may be lower than that listed above. You can check the estimated speed and confirm availability to a property prior to purchasing on the broadband provider's website. Providers may increase charges. The information is provided and maintained by Decision Technologies Limited. **This is indicative only and based on a 2-person household with multiple devices and simultaneous usage. Broadband performance is affected by multiple factors including number of occupants and devices, simultaneous usage, router range etc. For more information speak to your broadband provider.
Map data ©OpenStreetMap contributors.
