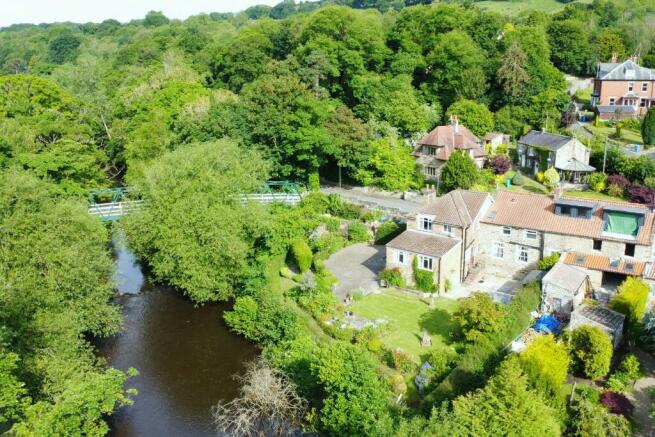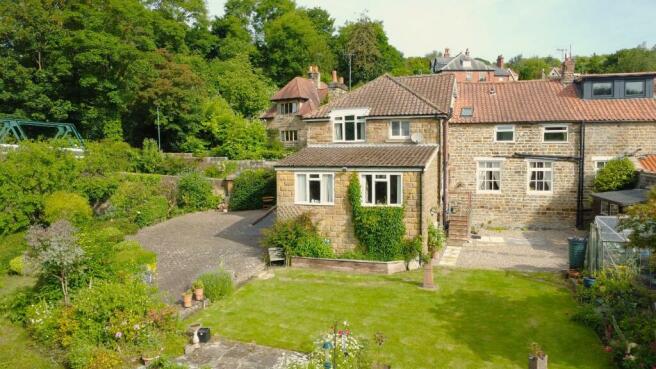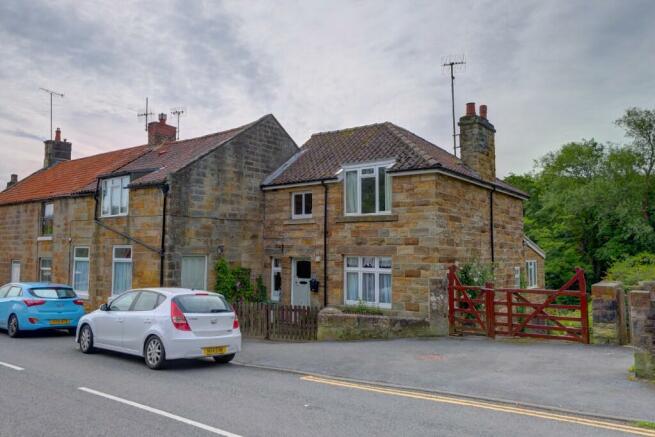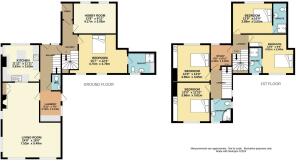The Olde Ford, 1 & 2 Briggswath, Sleights, YO21 1RU

- PROPERTY TYPE
Cottage
- BEDROOMS
6
- BATHROOMS
4
- SIZE
Ask agent
- TENUREDescribes how you own a property. There are different types of tenure - freehold, leasehold, and commonhold.Read more about tenure in our glossary page.
Freehold
Key features
- 5/6 Bedroom Cottage
- Could be divided back into 2 separate cottages.
- Driveway Parking
- Formerly used as a Bed & Breakfast
- Beautifully Landscaped Grounds
Description
The Olde Ford is an unusual property having been 2 adjoining cottages that have been connected at ground and first floor levels. Once run as a small bed and breakfast business with 3 en-suite letting rooms, the property has a flexible layout and could suit a variety of purposes. Alternatively to the use as a B&B, the cottages could relatively easily be re-divided back into 2 separate properties, retained as an annex or simply used as one house.
The gardens lie to the rear of the house and are well stocked, with the bonus of river frontage. The main reception room enjoys elevated views across the garden down to the river.
There is superb access from this location to the National Park, the coast and to Whitby, which lies just a couple of miles away. The village has numerous amenities including pubs, shops, churches, doctors etc and a railway station on the Esk Valley line which also runs Steam trains during the height of the tourist season.
Approached from the footpath there are two front doors, one to the house and one to the guest accommodation which can be kept separate from the house.
The House
A part glazed front door opens into an entrance hallway with a connecting door to the hallway of the cottage, there is a panelled staircase to the first floor and doors to:
Kitchen: A fitted kitchen with an extensive range of modern cabinets with quartz worktops at wall and base level including a central island feature. Windows face out to the front and side and a borrowed light window / serving hatch opens to the living room. Integral equipment includes a 1½ bowl sink, a concealed automatic dishwasher, refrigerator, oven and hob and a concealed cooker hood.
WC Cloakroom: with modern white low flush WC and wash hand basin. Window to the side.
Utility: With fitted wall kitchen cabinets and a half glazed panelled stable style door and window facing out into the rear garden. Auto washing machine point. A door opens into ...
Living Room: A spacious L-shaped reception room with 4 windows to the side and rear offering views over the gardens down to the river. The focal point of the room is a living flame gas fire with a marble surround and a mahogany mantel.
1st Floor
The staircase rises from the entrance hallway to a first floor landing with a window to the side and panelled style doors to...
Bedroom 1: With a wide window to the rear giving an elevated view down onto the river and a built-in suite of furniture including wardrobes, cupboards and a dressing table with drawers.
Shower Room: With a glazed shower cubicle with thermostatic fitting, low flush WC, bidet and pedestal wash hand basin.
Study: A former bedroom used as a study with a window to the front and connecting door to the first floor landing of the cottage.
Bedroom 2: A double sized bedroom with a window to the front and numerous built-in cupboards and shelving.
The Cottage
A panelled style entrance door opens from the pavement into ...
Entrance Lobby: with a part glazed panelled internal door opening into ...
Hallway: with a staircase rising to the first floor and a spacious under-stairs cupboard housing the gas central heating boiler. A panelled door connects to the hallway of the house and further doors open to ...
Hobby Room: An extra reception room now used for hobbies, but previously a room for serving the B&B guests their breakfasts, the room has 2 windows to the front.
Guest Bedroom 1: A spacious double bedroom with 2 windows facing out to the rear over the garden Connecting door to ... En-Suite Shower Room: With a white suite comprising a low flush WC, wash basin and a glazed shower cubicle with a Mira shower fitting. Window to the rear and linen cupboard with airing radiator.
First Floor
The staircase rises from the hallway to a small first floor landing with a Velux rooflight to the rear, a connecting door to the study in the house and further panelled style doors opening to ...
Guest Bedroom 2: A spacious double bedroom with a connecting door to an en-suite shower room. The room has a window to the rear giving river views and built in wardrobe.
En-Suite Shower Room: With a window to the rear, there is a modern white suite comprising a low flush WC, wash basin and a glazed shower cubicle with a thermostatic Mira shower.
Guest Bedroom 3: A spacious double bedroom with a wide dormer window to the front elevation and a connecting door to an en-suite shower room.
En-Suite Shower Room: With a white suite comprising a glazed shower cubicle, low flush WC and wash basin.
Outside
To the side of the house is a driveway leading down to a brick paved parking and turning area. There is a lawn to the rear of the house which leads down to the river bank.
Within the garden there is a useful timber garden shed, an aluminium greenhouse and three separate paved seating areas. There is an undercroft storage area with doors from the driveway and garden.
GENERAL REMARKS & STIPULATIONS
Viewing: Viewings by appointment. All interested parties should discuss any specific issues that might affect their interest, with the agent's office prior to travelling or making an appointment to view this property
Directions: From Richardson and Smith's offices head out of Whitby on the A171 towards Guisborough, turning onto the A169 towards Pickering and Malton. At the bottom of New Bank, before you cross the river into Sleights, turn left into Briggswath. The Olde Ford is the first property on your right hand side and is clearly signed.by the Richardson and Smith 'For Sale' board.
Services: The property is connected to mains water, gas, electricity and drainage. Heating is provided by a gas fueled central heating boiler.
Planning: The property lies within North Yorkshire Council. Telephone:
Council Tax: Band 'F' approx. £3,298 payable for 2024-25. North Yorkshire Council. Tel .
Post Code: YO21 1RU
Tenure: Freehold
IMPORTANT NOTICE
Richardson and Smith have prepared these particulars in good faith to give a fair overall view of the property based on their inspection and information provided by the vendors. Nothing in these particulars should be deemed to be a statement that the property is in good structural condition or that any services or equipment are in good working order as these have not been tested. Purchasers are advised to seek their own survey and legal advice.
Brochures
Brochure 1- COUNCIL TAXA payment made to your local authority in order to pay for local services like schools, libraries, and refuse collection. The amount you pay depends on the value of the property.Read more about council Tax in our glossary page.
- Ask agent
- PARKINGDetails of how and where vehicles can be parked, and any associated costs.Read more about parking in our glossary page.
- Driveway,Off street
- GARDENA property has access to an outdoor space, which could be private or shared.
- Rear garden
- ACCESSIBILITYHow a property has been adapted to meet the needs of vulnerable or disabled individuals.Read more about accessibility in our glossary page.
- Ask agent
The Olde Ford, 1 & 2 Briggswath, Sleights, YO21 1RU
NEAREST STATIONS
Distances are straight line measurements from the centre of the postcode- Sleights Station0.1 miles
- Ruswarp Station1.5 miles
- Whitby Station2.5 miles
About the agent
Richardson and Smith is a traditional, independent firm of estate agents and auctioneers, established in Whitby for over 100 years. With our fully qualified staff we offer a professional service and commitment to quality, backed up by The Ombudsman for Estate Agents Scheme.
We know what we are doing and we sell houses - not mortgages or other financial services.
Our marketing appraisals are free and without obligation and provide you with a carefully considered opinion on value.
Industry affiliations



Notes
Staying secure when looking for property
Ensure you're up to date with our latest advice on how to avoid fraud or scams when looking for property online.
Visit our security centre to find out moreDisclaimer - Property reference theoldeford. The information displayed about this property comprises a property advertisement. Rightmove.co.uk makes no warranty as to the accuracy or completeness of the advertisement or any linked or associated information, and Rightmove has no control over the content. This property advertisement does not constitute property particulars. The information is provided and maintained by Richardson & Smith, Whitby. Please contact the selling agent or developer directly to obtain any information which may be available under the terms of The Energy Performance of Buildings (Certificates and Inspections) (England and Wales) Regulations 2007 or the Home Report if in relation to a residential property in Scotland.
*This is the average speed from the provider with the fastest broadband package available at this postcode. The average speed displayed is based on the download speeds of at least 50% of customers at peak time (8pm to 10pm). Fibre/cable services at the postcode are subject to availability and may differ between properties within a postcode. Speeds can be affected by a range of technical and environmental factors. The speed at the property may be lower than that listed above. You can check the estimated speed and confirm availability to a property prior to purchasing on the broadband provider's website. Providers may increase charges. The information is provided and maintained by Decision Technologies Limited. **This is indicative only and based on a 2-person household with multiple devices and simultaneous usage. Broadband performance is affected by multiple factors including number of occupants and devices, simultaneous usage, router range etc. For more information speak to your broadband provider.
Map data ©OpenStreetMap contributors.




