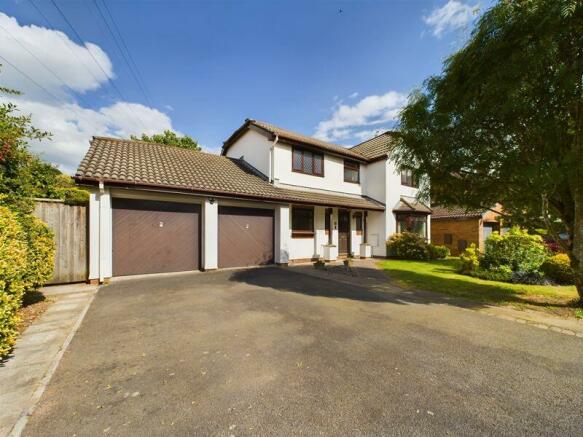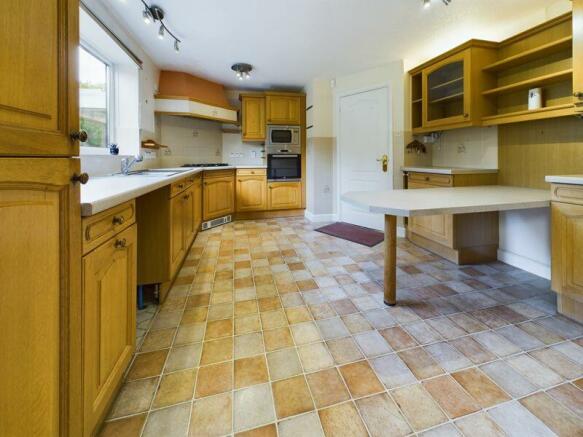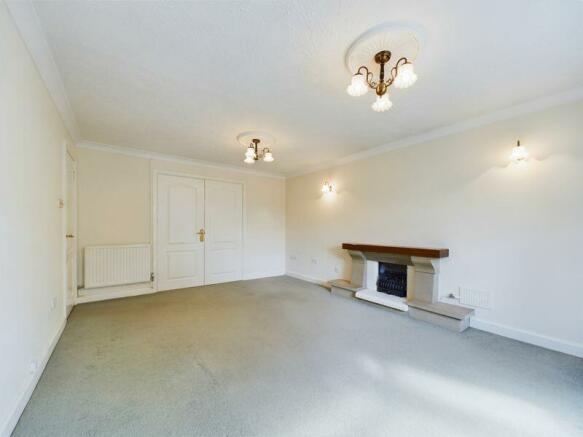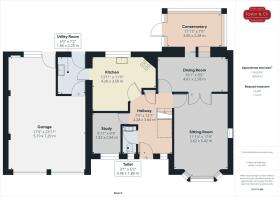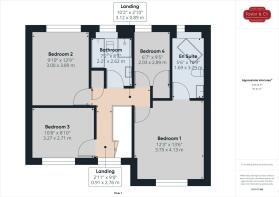Hastings Close, Abergavenny

- PROPERTY TYPE
Detached
- BEDROOMS
4
- BATHROOMS
2
- SIZE
Ask agent
- TENUREDescribes how you own a property. There are different types of tenure - freehold, leasehold, and commonhold.Read more about tenure in our glossary page.
Freehold
Key features
- Tenure: Freehold | EPC: D | Council Tax Band: G
- A modern detached four bedroomed family home with two bathrooms
- Favoured Westbury Homes development on the eastern side of town with easy access to a good road network
- Walking distance to the railway station with the town centre & bus station close-by
- Long distance westerly views towards the Blorenge
- Living room with interconnecting doors to the dining room
- Conservatory
- Study
- Kitchen/Breakfast room
- Utility room
Description
SITUATION
Within walking distance of this family home are all the services and amenities one would expect of a thriving town centre. Abergavenny boasts a comprehensive range of shopping and leisure facilities, including a wide selection of individual boutique style shops, grocery and newsagent stores, supermarkets, and many well-known high street shops. Abergavenny also hosts a market several times a week in the historic Market Hall which is just a short walk away.
The town has its own highly regarded theatre, cinema and leisure centre as well as several restaurants and bistros for evening entertainment. The greater area is served well by schools for all ages in both the private and the state sector.
Abergavenny railway station has regular services into central London via Newport, whilst road links at the Hardwick roundabout give easy access to the motorway for Bristol, Birmingham, the South West and London and “A” routes for Monmouth, Hereford, Cwmbran and Cardiff. Bus services...
ENTRANCE HALLWAY
Entrance door with windows to either side, coved ceiling, staircase to the first floor, useful cloaks cupboard, radiator.
CLOAKROOM
Lavatory, wash hand basin set in vanity unit, shaver point, radiator, frosted double glazed window, tiled floor.
LIVING ROOM
Double glazed bay window to the front aspect overlooking the garden, coved ceiling, fireplace with gas fire point, two radiators. A set of interconnecting doors open into:
DINING ROOM
Coved ceiling, radiator. A set of sliding double glazed doors provide an outlook over the garden and open into:
CONSERVATORY
Glazed roof, double glazed windows to three sides giving a delightful outlook over the garden with a double glazed door giving access onto a patio, wall mounted electric heater, tiled floor.
STUDY
Double glazed window to the front aspect with a view towards the Blorenge, coved ceiling, radiator.
KITCHEN / BREAKFAST ROOM
The kitchen is fitted with a range of wall and base units to include glazed cabinets, cookery book and display shelving, laminate worktops with over counting lighting incorporating a breakfast bar seating area, inset sink unit, inset four ring gas hob with extractor hood over, inbuilt oven with microwave above, space for dishwasher, inbuilt full height fridge/freezer, plinth heater, double glazed window to the rear aspect overlooking the garden. From the kitchen a door opens into:
UTILITY ROOM
Fitted with base storage cupboards with laminate worktops over, inset sink unit, space for washing machine, wall mounted Worcester gas central heating boiler, space for under counter fridge or freezer, double glazed door opening into the garden, door to integral double garage.
LANDING
Double glazed window to the front aspect with a view towards the Blorenge, airing cupboard housing hot water cylinder, radiator, loft access.
BEDROOM ONE
Double glazed window to the front aspect with a view towards the Blorenge, fitted bedroom furniture to include wardrobes, bedside and over bed cabinets, radiator. Door to:
EN-SUITE BATHROOM
Fitted with a coloured suite to include an oval bath with shower over, wash hand basin in vanity unit, lavatory, frosted double glazed window, tiled walls, radiator.
BEDROOM TWO
Double glazed window to the rear aspect overlooking the garden, radiator.
BEDROOM THREE
Double glazed window to the front aspect with a view towards the Blorenge, radiator, radiator.
BEDROOM FOUR
Double glazed window to the rear aspect overlooking the garden, radiator, inbuilt wardrobe.
FOUR PIECE FAMILY BATHROOM
Fitted with a four piece coloured suite to include a panelled bath with overhead shower attachment, shower cubicle, wash hand basin, lavatory, frosted double glazed window, ladder towel radiator, shaver point.
FRONT
The property has a broad frontage and is set well back from the road, a deep lawned garden hosts specimen trees enhanced by a central shrubbery display. A driveway provides off street parking and gives access to:
DOUBLE GARAGE
Two up and over vehicle doors, double glazed window and pedestrian door to the garden, fitted workbench, electricity supply, electricity consumer unit and fuse board, loft access.
REAR GARDEN
The garden is a particular feature of this family home and offers a great deal of seclusion and privacy, this landscaped garden has a shaped patio with room for a table and chairs, enclosed by a low curved wall which opens out onto a lawned area with shaped flowerbeds well stocked with a variety of herbaceous shrubbery and perennial planting. There is a further raised patio at the rear of the garden as well as specimen trees, shrubs and a mature apple tree. Gated access to the front, water tap, external lighting, space for a garden shed and greenhouse.
GENERAL
Tenure | We are informed the property is Freehold. Intending purchasers should make their own enquiries via their solicitors.
Services | Mains water, electric, gas and drainage are connected to the house.
Council Tax | Band G (Monmouthshire County Council)
EPC Rating | Band D
Flood Risk | No flood risk from rivers or surface water according to Natural Resources Wales
See
Covenants | The property is registered with HMLR, Title Number WA595264. There are restrictive covenants associated with the property, for further details, speak to the Agent.
Local planning developments | The Agent is not aware of any planning developments in the area which may affect this property.
See
Broadband | Standard and superfast available.
See
Mobile network | 02, limited signal for Three, EE, Vodaphone indoor coverage
See
Viewing...
Brochures
Property BrochureFull Details- COUNCIL TAXA payment made to your local authority in order to pay for local services like schools, libraries, and refuse collection. The amount you pay depends on the value of the property.Read more about council Tax in our glossary page.
- Band: G
- PARKINGDetails of how and where vehicles can be parked, and any associated costs.Read more about parking in our glossary page.
- Yes
- GARDENA property has access to an outdoor space, which could be private or shared.
- Yes
- ACCESSIBILITYHow a property has been adapted to meet the needs of vulnerable or disabled individuals.Read more about accessibility in our glossary page.
- Ask agent
Hastings Close, Abergavenny
NEAREST STATIONS
Distances are straight line measurements from the centre of the postcode- Abergavenny Station0.4 miles
About the agent
Taylor & Co are independent Estate, Land and Letting Specialists offering an all-inclusive estate agency service. We are the exclusive member of The Guild of Property Professionals in Abergavenny and we operate both online and on the high street and include additional client support with professional advice from our RICS Chartered Surveyors.
We cover Monmouthshire and the bordering counties and are more than your average high street agent. Situated in the beautiful Vale of Usk, on the
Notes
Staying secure when looking for property
Ensure you're up to date with our latest advice on how to avoid fraud or scams when looking for property online.
Visit our security centre to find out moreDisclaimer - Property reference 12409923. The information displayed about this property comprises a property advertisement. Rightmove.co.uk makes no warranty as to the accuracy or completeness of the advertisement or any linked or associated information, and Rightmove has no control over the content. This property advertisement does not constitute property particulars. The information is provided and maintained by Taylor & Co, Abergavenny. Please contact the selling agent or developer directly to obtain any information which may be available under the terms of The Energy Performance of Buildings (Certificates and Inspections) (England and Wales) Regulations 2007 or the Home Report if in relation to a residential property in Scotland.
*This is the average speed from the provider with the fastest broadband package available at this postcode. The average speed displayed is based on the download speeds of at least 50% of customers at peak time (8pm to 10pm). Fibre/cable services at the postcode are subject to availability and may differ between properties within a postcode. Speeds can be affected by a range of technical and environmental factors. The speed at the property may be lower than that listed above. You can check the estimated speed and confirm availability to a property prior to purchasing on the broadband provider's website. Providers may increase charges. The information is provided and maintained by Decision Technologies Limited. **This is indicative only and based on a 2-person household with multiple devices and simultaneous usage. Broadband performance is affected by multiple factors including number of occupants and devices, simultaneous usage, router range etc. For more information speak to your broadband provider.
Map data ©OpenStreetMap contributors.
