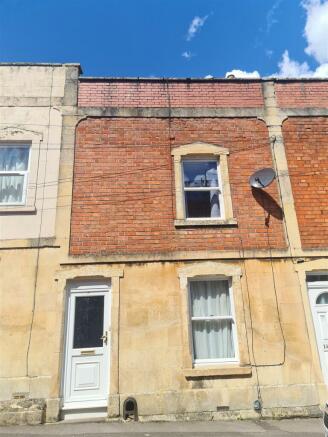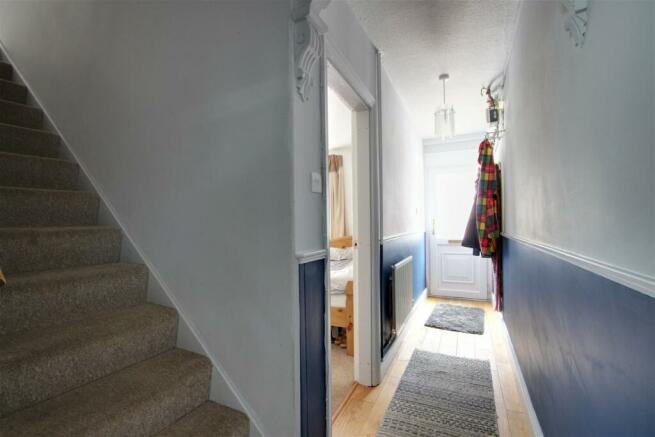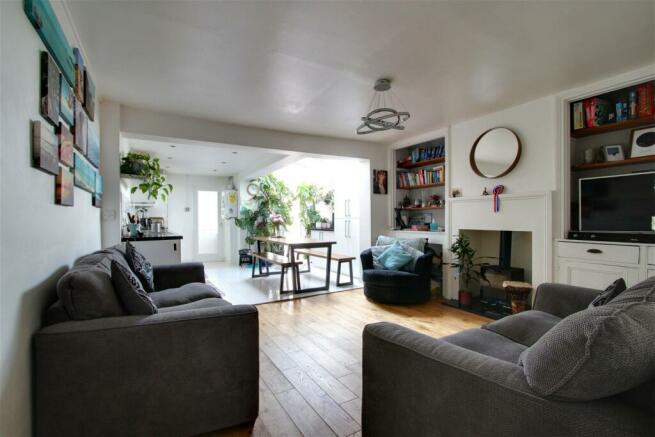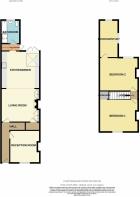Westmoreland Street, Bath, BA2 3HE

- PROPERTY TYPE
Terraced
- BEDROOMS
2
- BATHROOMS
1
- SIZE
1,302 sq ft
121 sq m
- TENUREDescribes how you own a property. There are different types of tenure - freehold, leasehold, and commonhold.Read more about tenure in our glossary page.
Freehold
Key features
- Victorian Terraced House In West Bath
- Wonderful Open Plan Kitchen/Dining/living Room
- Separate Reception Room
- Utility Area
- Modern Four Piece Bathroom
- Two Spacious Double Bedrooms
- Office Bedroom Three from Bedroom two
- Westerly Facing Rear Garden
Description
Quote Reference NF0664 To View
Welcome to this spacious and stylish Victorian property, offering two to three bedrooms in a prime city-centre location. This well-presented home features a stunning 26-foot open-plan kitchen, dining, and family room with large ceiling windows, seamlessly blending indoor and outdoor living. The extended kitchen provides ample space for cooking and entertaining, while the adjoining living area offers a cosy atmosphere with a log burner, leading out to a west-facing garden in full bloom.
The property also includes a separate sitting room, currently used as an additional bedroom, complete with a beautifully restored Victorian stone fireplace. Additional highlights include a remodelled bathroom, two large and bright double bedrooms, and a versatile study/bedroom adjacent to the rear bedroom.
On-street parking is available for two cars with council permits (cost dependent on CO2 emission levels).
Situated on a convenient cul-de-sac with a strong community feel, this home is just a short, level walk from the city centre and the local high street, Moorfields Road. Nestled between two train stations, it is a 13-minute walk to Bath Spa train station and Oldfield Park. Enjoy easy access to green spaces and river walks within 3 minutes from the front door, including peaceful St. James Cemetery, Elizabeth Park, and Green Park.
Nearby schools include:
Hayesfield Secondary School (Ofsted rated Good), 0.6 miles away
Oldfield Park Infants School (Ofsted rated Good), 0.5 miles away
Widcombe Junior School (Ofsted rated Outstanding), 1 mile away
This property offers an exceptional lifestyle with city amenities at your doorstep and excellent access to local parks and schools. Don't miss the opportunity to make this charming Victorian house your new home.
Hallway
Reception Room - 3.67m x 3.46m max (12'0" x 11'4")
Living Room - 4.5m x 3.87m (14'9" x 12'8")
Kitchen/Diner - 4.12m x 4.01m (13'6" x 13'1")
Utility Room
Bathroom - 2.76m x 2.2m (9'0" x 7'2")
Landing
Bedroom One - 4.54m x 3.71m (14'10" x 12'2")
Bedroom Two - 4.52m x 3.89m (14'9" x 12'9")
Office/Bedroom Three - 4.01m x 2.21m (13'1" x 7'3")
Rear Garden - 17.09m x 4.85m (56'0" x 15'10")
"Living on Westmoreland Street for over five years has been an incredible experience. I consider it the friendliest street in Bath. I often stop to chat with my neighbours and personally know more than half of the residents on the street. Finding a street like this near the city centre is rare.
All the amenities you could ever need are right on your doorstep: pubs, restaurants, a large Sainsbury's, a cinema, and even a Screwfix. Parking has been consistently convenient; in five years, it is rare that I don't get a space directly in front of my house.
As a dog owner, I enjoyed walking around St. James Cemetery, a beautiful, tranquil setting away from the busyness of the city. There, a lovely community of dog walkers who regularly check in with each other.
The garden is sunny throughout the day (when the sun decides to appear), and the soil is exceptionally fertile. One year, I had more butternut squash growing than I knew what to do with. "
Brochures
Brochure 1- COUNCIL TAXA payment made to your local authority in order to pay for local services like schools, libraries, and refuse collection. The amount you pay depends on the value of the property.Read more about council Tax in our glossary page.
- Band: C
- PARKINGDetails of how and where vehicles can be parked, and any associated costs.Read more about parking in our glossary page.
- Permit
- GARDENA property has access to an outdoor space, which could be private or shared.
- Yes
- ACCESSIBILITYHow a property has been adapted to meet the needs of vulnerable or disabled individuals.Read more about accessibility in our glossary page.
- Level access
Westmoreland Street, Bath, BA2 3HE
NEAREST STATIONS
Distances are straight line measurements from the centre of the postcode- Oldfield Park Station0.4 miles
- Bath Spa Station0.6 miles
- Freshford Station3.9 miles
About the agent
eXp UK are the newest estate agency business, powering individual agents around the UK to provide a personal service and experience to help get you moved.
Here are the top 7 things you need to know when moving home:
Get your house valued by 3 different agents before you put it on the market
Don't pick the agent that values it the highest, without evidence of other properties sold in the same area
It's always best to put your house on the market before you find a proper
Notes
Staying secure when looking for property
Ensure you're up to date with our latest advice on how to avoid fraud or scams when looking for property online.
Visit our security centre to find out moreDisclaimer - Property reference S980623. The information displayed about this property comprises a property advertisement. Rightmove.co.uk makes no warranty as to the accuracy or completeness of the advertisement or any linked or associated information, and Rightmove has no control over the content. This property advertisement does not constitute property particulars. The information is provided and maintained by eXp UK, South West. Please contact the selling agent or developer directly to obtain any information which may be available under the terms of The Energy Performance of Buildings (Certificates and Inspections) (England and Wales) Regulations 2007 or the Home Report if in relation to a residential property in Scotland.
*This is the average speed from the provider with the fastest broadband package available at this postcode. The average speed displayed is based on the download speeds of at least 50% of customers at peak time (8pm to 10pm). Fibre/cable services at the postcode are subject to availability and may differ between properties within a postcode. Speeds can be affected by a range of technical and environmental factors. The speed at the property may be lower than that listed above. You can check the estimated speed and confirm availability to a property prior to purchasing on the broadband provider's website. Providers may increase charges. The information is provided and maintained by Decision Technologies Limited. **This is indicative only and based on a 2-person household with multiple devices and simultaneous usage. Broadband performance is affected by multiple factors including number of occupants and devices, simultaneous usage, router range etc. For more information speak to your broadband provider.
Map data ©OpenStreetMap contributors.




