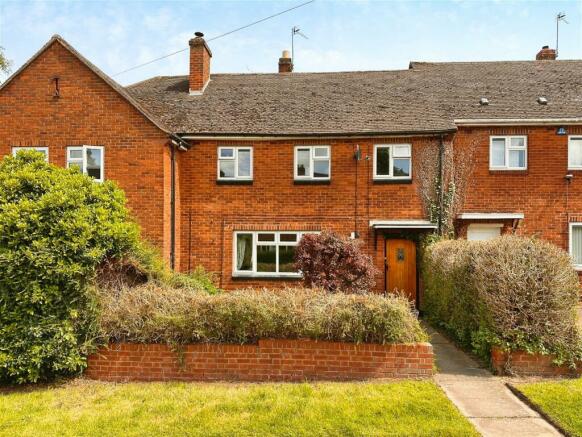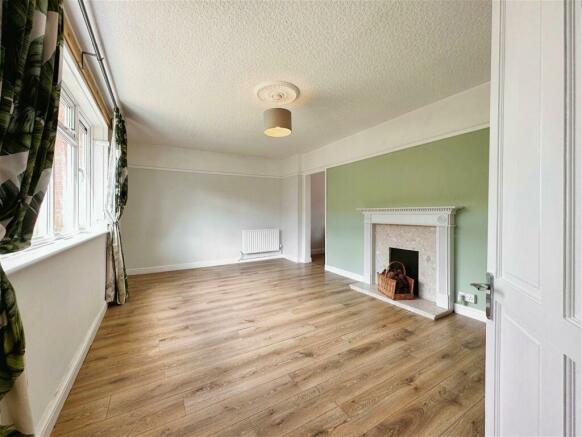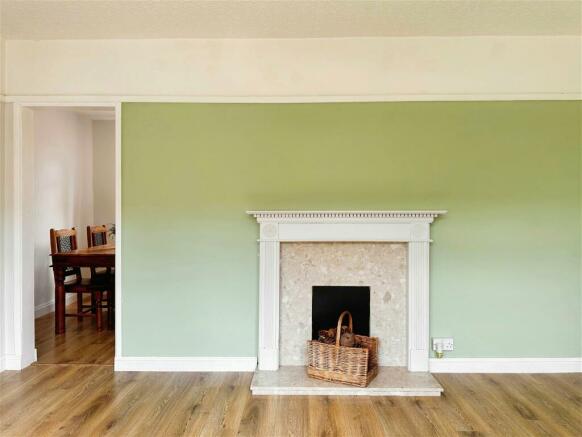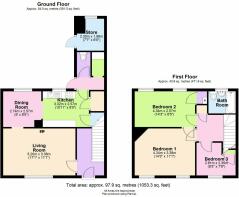Kingsley Avenue, Tettenhall Wood, Wolverhampton, WV6 8JX

- PROPERTY TYPE
Terraced
- BEDROOMS
3
- BATHROOMS
1
- SIZE
Ask agent
- TENUREDescribes how you own a property. There are different types of tenure - freehold, leasehold, and commonhold.Read more about tenure in our glossary page.
Freehold
Key features
- CHARMING 3 BEDROOM TERRACE
- NO UPWARD CHAIN
- IDEAL FIRST TIME BUY
- LIVING ROOM
- DINING ROOM
- MODERN KITCHEN
- G/F WC & UTILITY AREA
- CLOSE TO PARK LAND
- SCHOOLS AND AMENITIES
Description
Situated in the sought-after residential area of Kingsley Avenue, Tettenhall Wood. SLADE property collective is proud to present this charming three-bedroom mid-terrace home. Inside, you'll find a spacious living room, modern fitted kitchen that opens into the dining area, three first floor bedrooms, a white first-floor bathroom suite, a ground floor W.C., and a separate utility room. Additional conveniences include a brick-built outdoor storage room.
Having well-maintained front and rear gardens, the rear garden features a gravel patio area, lawn and gated access to the rear. With double glazing, central heating, and a freehold tenure, this property offers both comfort and convenience, making it an ideal first-time buy or a perfect 'ready to move into' home for those looking to downsize.
This delightful home is within walking distance of excellent local schools, shops, and other amenities. The property enjoys a pleasant setting adjacent to Penk Rise field and park, while remaining convenient for Tettenhall Wood, Perton Centre, Tettenhall Village, and is just a 10-15 minute drive from Wolverhampton city centre. The property is offered with No Upward Chain.
GROUND FLOOR
Entrance Hall.
Having a traditional style front entrance door that leads into the entrance hall which has a radiator and laminate flooring, doors to the living room and kitchen and stairs which have been recently carpeted, lead to the first landing.
Living Room
5.20m x 3.38m (17’1” x 11’1”)
Double glazed window to front, laminate flooring, two radiators and a feature fire surround.
Dining Room
2.74m x 2.57m (9’ x 8’5”)
Double glazed window to the rear and laminate flooring continued from the living room, radiator and an opening leading through to the kitchen.
Kitchen
3.32m x 2.57m (10’11” x 8’5”)
Having a fitted kitchen with laminate work surfaces and a stainless steel sink/drainer, base units and an integrated electric oven with gas hob and chimney style extractor over, space for a free standing fridge/freezer, vinyl flooring and two very useful built in storage cupboards. Double glazed window looks out onto the rear garden. A door leads to the rear lobby which has access to the rear garden and also the ground floor W.C with separate utility room which has plumbing for a washing machine and a laminate work top.
FIRST FLOOR
Landing
Having a pull down loft access ladder, built in storage cupboard and doors to the various rooms.
Bedroom 1
4.34m x 3.38m. (14’3” x 11’1” )
Having two double glazed windows to the front, radiator and laminate flooring.
Bedroom 2
4.34m x 2.57m (14’3” x 8’5”)
Housing the airing cupboard and boiler within a built in storage cupboard, central heating radiator, two double glazed windows to the rear and has laminate flooring.
Bedroom 3
2.81m x 2.35m (9’3” x 7’9”)
A double glazed window to the rear, laminate floor tiles, a radiator and built in storage cupboard.
Bathroom
Having a bath with mains shower over, pedestal wash hand basin and low flush WC, part laminate and part wooden wall panelling, a heated towel rail and a double glazed window to the rear.
Rear Garden
Enclosed rear garden is very well maintained, mainly laid to lawn, has a gravel patio area, brick built outside store room with power and lighting, gated side access that leads to the rear of the property and onto Penk Rise.
Front
Having a low maintenance walled fore garden with area of lawn and a variety of mature shrubs.
The property also benefits from having No Upward Chain.
Don't miss out on the opportunity to call this property home. Contact ‘SLADE property collective’ today for viewings and more information!
Council Tax Band: B
Energy Performance Rating: C
Tenure: Freehold
Launched in August 2023, SLADE property collective is Wolverhampton’s newest independent estate agency, whose foundations are built on Mark Slade’s 20 years of experience and proven success within the WV property market. A local resident of WV8, after living in Tettenhall for 40 years, Mark offers local knowledge along with a personal and creative approach to residential sales. A premium service that favours quality over quantity.
Follow SLADE property collective on Facebook and Instagram for regular updates of new properties going live locally.
AML & Proceeds of Crime Acts Compliance: Prior to issuing the memorandum of sale, all buyers must provide ID documents. Certified copies are required if not produced in person. Prompt submission of necessary documents is advised to avoid delays. Additionally, confirmation of funding, including bank statements for deposits or purchases and a mortgage agreement in principle, is essential. We may use an online service to verify identity. Contact SLADE property collective for an ID document list.
Important Note: Sales details are prepared with care, but we don't guarantee appliances, room sizes, or property boundaries. Photographs are illustrative, not inclusive in the sale. Floor plans are for guidance. Tenure, boundaries, and compliance with local regulations are not guaranteed. Seek legal advice. We collaborate with conveyancing partners and mortgage brokers receiving a referral fee.
- COUNCIL TAXA payment made to your local authority in order to pay for local services like schools, libraries, and refuse collection. The amount you pay depends on the value of the property.Read more about council Tax in our glossary page.
- Band: B
- PARKINGDetails of how and where vehicles can be parked, and any associated costs.Read more about parking in our glossary page.
- Ask agent
- GARDENA property has access to an outdoor space, which could be private or shared.
- Yes
- ACCESSIBILITYHow a property has been adapted to meet the needs of vulnerable or disabled individuals.Read more about accessibility in our glossary page.
- Ask agent
Kingsley Avenue, Tettenhall Wood, Wolverhampton, WV6 8JX
NEAREST STATIONS
Distances are straight line measurements from the centre of the postcode- Bilbrook Station2.0 miles
- Codsall Station2.4 miles
- Wolverhampton St George's Tram Stop2.6 miles
About the agent
To celebrate 20 years of experience & success finding solutions for the Wolverhampton residential sales market, in the summer of 2023 Mark Slade has launched SLADE property collective.
A modern, independent estate agency, small in size, big in commitment to the finer detail, offering a personal & bespoke approach to property sales.
Passionate about property, people and the places of Wolverhampton.
A premium, local service that favours quality over quantity.
Notes
Staying secure when looking for property
Ensure you're up to date with our latest advice on how to avoid fraud or scams when looking for property online.
Visit our security centre to find out moreDisclaimer - Property reference S980619. The information displayed about this property comprises a property advertisement. Rightmove.co.uk makes no warranty as to the accuracy or completeness of the advertisement or any linked or associated information, and Rightmove has no control over the content. This property advertisement does not constitute property particulars. The information is provided and maintained by SLADE Property Collective, Wolverhampton. Please contact the selling agent or developer directly to obtain any information which may be available under the terms of The Energy Performance of Buildings (Certificates and Inspections) (England and Wales) Regulations 2007 or the Home Report if in relation to a residential property in Scotland.
*This is the average speed from the provider with the fastest broadband package available at this postcode. The average speed displayed is based on the download speeds of at least 50% of customers at peak time (8pm to 10pm). Fibre/cable services at the postcode are subject to availability and may differ between properties within a postcode. Speeds can be affected by a range of technical and environmental factors. The speed at the property may be lower than that listed above. You can check the estimated speed and confirm availability to a property prior to purchasing on the broadband provider's website. Providers may increase charges. The information is provided and maintained by Decision Technologies Limited. **This is indicative only and based on a 2-person household with multiple devices and simultaneous usage. Broadband performance is affected by multiple factors including number of occupants and devices, simultaneous usage, router range etc. For more information speak to your broadband provider.
Map data ©OpenStreetMap contributors.




