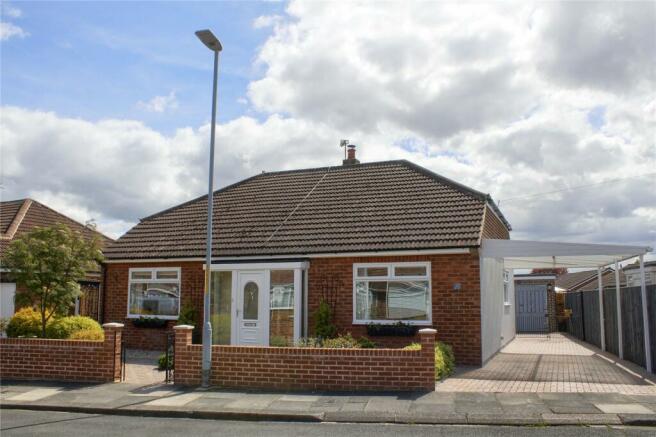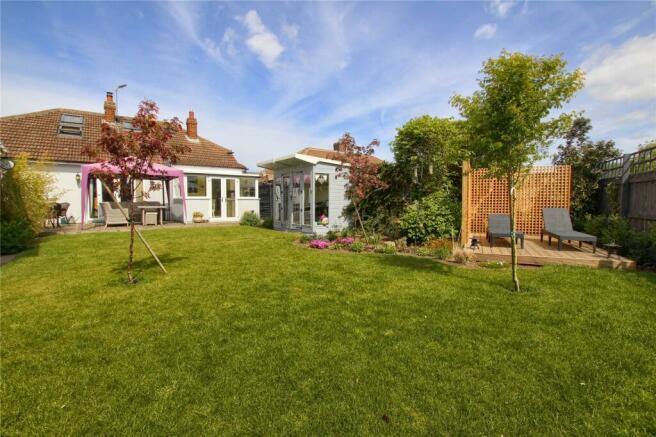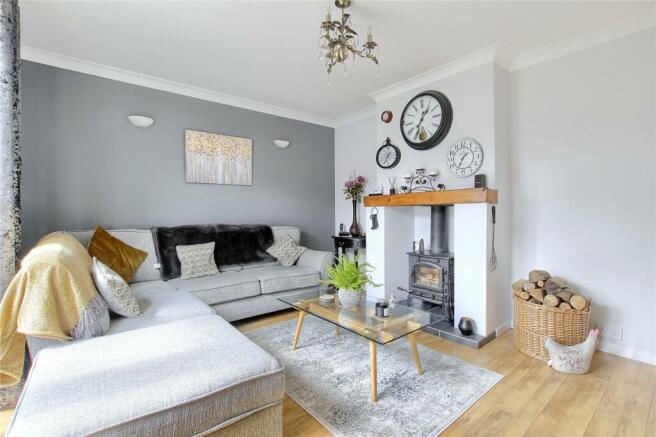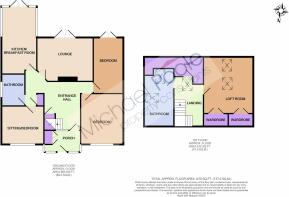
Buxton Gardens, Wolviston Court

- PROPERTY TYPE
Bungalow
- BEDROOMS
3
- BATHROOMS
2
- SIZE
Ask agent
- TENUREDescribes how you own a property. There are different types of tenure - freehold, leasehold, and commonhold.Read more about tenure in our glossary page.
Freehold
Key features
- This Detached Bungalow Has Seen an Unbelievable Amount of Refurbishment & Modernisation in Recent Years
- Brilliantly Situated on Wolviston Court & Within Easy Reach of Great Schooling
- Beautifully Kept, Good Size, South Facing Rear Garden with Patio Area, Neat Lawn & Summer House
- 19ft x 11ft Detached Garage & Ample Parking on the Block Paved Driveway
- 18ft 'Eat-In' Breakfast Kitchen with Good Looking Cabinets & Built-In Appliances
- Two Ground Floor Bedrooms, Rear Lounge with Cosy Log Burner Stove & Utility Room/Home Office
- Cleverly Converted Loft Has Created Additional Space
Description
There's a wide and welcoming entrance hall, rear lounge with a cosy log burner stove, two ground floor bedrooms, a good size utility room/home office and an 'Eat-In' breakfast kitchen finished with a lovely modern cabinets, built-in appliances and French doors onto the rear garden. The loft has been converted to create some really useful additional space. The outside space doesn't disappoint either. The rear garden is beautifully kept, south facing and a good size. You can park several cars on the block paved driveway and there's a larger than normal 19ft x 11ft detached garage.
This is a genuine '10 out of 10' property that must be viewed.
Tenure: Freehold
Council Tax Band: D
GROUND FLOOR
Entrance Porch
UPVC entrance door with double glazed insert, built-in coat/shoe cupboard, tiled floor and UPVC connecting door into …………
Entrance Hall
A lovely wide and light hallway with staircase leading up to the first floor, under stairs storage cupboard and woodgrain effect laminate flooring.
Main Lounge
4.47m x 3.48m
Cosy black cast iron log burner stove set into a miniature inglenook surround and sat on a slate tiled hearth. Woodgrain effect laminate flooring, two radiators and UPVC double glazed French doors opening onto the southerly facing rear garden.
Breakfast Kitchen
5.8m x 2.8m
Fitted out with a really good looking range of modern soft cream coloured wall, drawer and floor cabinets with soft close doors, cream Quartz effect roll edge work surfaces with co-ordinated tiled splash backs and a single drainer stainless steel one and a half bowl sink unit with mixer taps. Built-in stainless steel electric oven and four ring ceramic hob with extractor hood. Built-in fridge, freezer and slim line dishwasher. UPVC double glazed French doors open onto the rear garden, woodgrain effect laminate flooring and single radiator.
Utility Room/Bedroom
4.42m x 2.4m
Attractive modern shaker design floor cupboards and tall larder cupboard, marble effect roll top work surface with matching splash back and a single drainer stainless one and a half bowl sink unit with mixer taps. Space for washing machine and dryer. UPVC double glazed French doors opening onto the southerly facing rear garden, woodgrain effect laminate flooring and radiator.
Bedroom
4.01m x 3.38m
With radiator.
Bedroom/Additional Sitting Room
3.35m x 3.05m
With radiator.
FIRST FLOOR
Landing
Door leading to …………
Loft Room
Boarded loft space with fluorescent strip light and rear facing rooflight window.
Bedroom One
4.57m x 3.94m
Two rear facing rooflight windows, deep built-in wardrobes and radiator.
First Floor Bathroom
Luxuriously appointed and having a freestanding roll top claw bath with mixer spray attachment, pedestal wash hand basin, close couple WC, woodgrain effect laminate flooring, rear and side facing rooflight windows, radiator and extractor fan.
EXTERNALLY
Gardens
The attractive front garden blends hard and soft landscaping and has nicely planted flowerbeds, block paved terracing and a low garden wall. Side access leads to a good size, southerly facing rear garden with a wide timber decked patio directly outside the French doors, neat well-kept lawn, well established colourful shrub and flowerbed border. A second timber decked patio at the end of the garden, outside lights, outside tap and a UPVC door into the garage.
Garage
5.8m x 3.35m
A block paved driveway running alongside the bungalow provides ample car parking and has a carport and in turn leads to a detached brick built garage with double timber doors, ply lined walls, electric and lighting laid on, UPVC side access door and a stainless steel sink unit.
AGENTS REF:
MH/GD/STO170608/03042024
Tenure:
Freehold
Council Tax Band D
Brochures
Particulars- COUNCIL TAXA payment made to your local authority in order to pay for local services like schools, libraries, and refuse collection. The amount you pay depends on the value of the property.Read more about council Tax in our glossary page.
- Band: D
- PARKINGDetails of how and where vehicles can be parked, and any associated costs.Read more about parking in our glossary page.
- Yes
- GARDENA property has access to an outdoor space, which could be private or shared.
- Yes
- ACCESSIBILITYHow a property has been adapted to meet the needs of vulnerable or disabled individuals.Read more about accessibility in our glossary page.
- Ask agent
Buxton Gardens, Wolviston Court
NEAREST STATIONS
Distances are straight line measurements from the centre of the postcode- Billingham Station1.1 miles
- Stockton Station2.9 miles
- Middlesbrough Station3.6 miles
About the agent
Why Choose to Live in Billingham?
Who would have thought that a small town like Billingham could have inspired one of the top 100 greatest novels of all time? Well, it did and following a visit to ICI Billingham, Aldous Huxley penned his highly acclaimed "Brave New World" novel and even named characters after some of our roads. Pretty Impressive eh!
Michael Poole Estate Agents are passionate about our town and have an intimate, un
Notes
Staying secure when looking for property
Ensure you're up to date with our latest advice on how to avoid fraud or scams when looking for property online.
Visit our security centre to find out moreDisclaimer - Property reference STO170608. The information displayed about this property comprises a property advertisement. Rightmove.co.uk makes no warranty as to the accuracy or completeness of the advertisement or any linked or associated information, and Rightmove has no control over the content. This property advertisement does not constitute property particulars. The information is provided and maintained by Michael Poole, Billingham. Please contact the selling agent or developer directly to obtain any information which may be available under the terms of The Energy Performance of Buildings (Certificates and Inspections) (England and Wales) Regulations 2007 or the Home Report if in relation to a residential property in Scotland.
*This is the average speed from the provider with the fastest broadband package available at this postcode. The average speed displayed is based on the download speeds of at least 50% of customers at peak time (8pm to 10pm). Fibre/cable services at the postcode are subject to availability and may differ between properties within a postcode. Speeds can be affected by a range of technical and environmental factors. The speed at the property may be lower than that listed above. You can check the estimated speed and confirm availability to a property prior to purchasing on the broadband provider's website. Providers may increase charges. The information is provided and maintained by Decision Technologies Limited. **This is indicative only and based on a 2-person household with multiple devices and simultaneous usage. Broadband performance is affected by multiple factors including number of occupants and devices, simultaneous usage, router range etc. For more information speak to your broadband provider.
Map data ©OpenStreetMap contributors.





